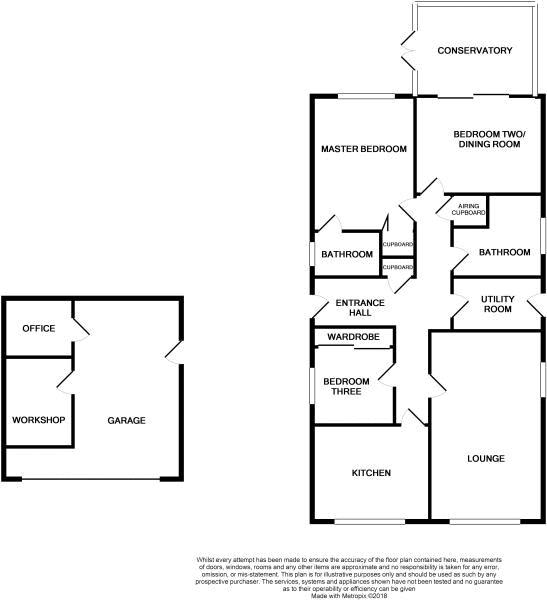3 Bedrooms Detached bungalow for sale in Hawthorn Close, Great Bridgeford, Stafford. ST18 | £ 250,000
Overview
| Price: | £ 250,000 |
|---|---|
| Contract type: | For Sale |
| Type: | Detached bungalow |
| County: | Staffordshire |
| Town: | Stafford |
| Postcode: | ST18 |
| Address: | Hawthorn Close, Great Bridgeford, Stafford. ST18 |
| Bathrooms: | 2 |
| Bedrooms: | 3 |
Property Description
Spacious three bedroom detached bungalow situated in a small cu-de-sac, within the desirable Village of Great Bridgford, set well back enjoying ample off road parking, detached garage and a private rear garden with rural views. Internally the accommodation comprises entrance hall, lounge, fitted breakfast kitchen, conservatory, utility room, three bedrooms with bedroom one having en-suite shower room and a bath/shower.
Entrance Porch
Covered porched and double glazed door leading to the entrance hall.
Entrance Hall
Double glazed door to entrance hall having radiator, coving, airing cupboard, cloaks cupboard and access to loft space.
Lounge (18' 3'' x 10' 11'' (5.57m x 3.32m))
A spacious and light lounge having stone built fire surround with slate inset and hearth housing coal effect gas fire, coving, double glazed bow window to the front elevation, double glazed window to the side elevation and two radiators.
Breakfast/Kitchen (8' 10'' x 11' 3'' (2.69m x 3.43m))
Comprising of wall mounted units, worktop, matching base units, stainless steel sink drainer, splash back tiling, coving, space and plumbing for appliances, radiator, double glazed window to the front elevation.
Utility Room
Comprising wall mounted boiler, wall mounted units, worktops, stainless steel sink drainer, base units, plumbing for washing machine, splash back tiling, radiator, double glazed window and door to the side elevation.
Bedroom 1 (12' 9'' x 9' 11'' (3.89m x 3.03m))
Double room having coving, radiator, double glazed window to the rear elevation, built-in wardrobe, door to en-suite.
En-Suite
Comprising of ceramic tiled shower cubicle, pedestal wash hand basin, low level wc, radiator, coving, double glazed window to the side elevation.
Bedroom 2 (9' 6'' x 12' 4'' (2.89m x 3.75m))
A double room having coving, radiator and double glazed patio doors to the double glazed conservatory.
Bedroom 3/Study (7' 6'' x 7' 10'' (2.28m x 2.38m))
Having flexible usage comprising fitted wardrobes with mirrored sliding doors to one wall, radiator, coving and double glazed window to the side elevation.
Conservatory (9' 0'' x 11' 3'' (2.74m x 3.42m))
Spacious double glazed conservatory having radiator, double doors to the side elevation leading to a covered deck seating area and the rear garden.
Bath/Shower Room
Comprising of low level wc, pedestal wash hand basin, panelled bath with mixer tap, ceramic tiled corner shower, ceramic tiled walls, coving, towel radiator, double glazed window to the side elevation.
Outside
The property is discreetly located at the end of a small cul-de-sac approached via a long tarmac driveway providing parking for numerous vehicles, gravelled front garden, well stocked beds and flower beds, gated side access leading to the rear garden to both sides, driveway continues to the side and leads to a detached brick built pitch roof double garage with electronically operated roller door, well maintained and private rear garden enjoying a rural aspect to the rear laid mainly to lawn with well stocked borders, covered deck seating area, summer house, greenhouse and outside lighting.
Double Garage
Double garage with electronically operated roller door, power and lighting.
Property Location
Similar Properties
Detached bungalow For Sale Stafford Detached bungalow For Sale ST18 Stafford new homes for sale ST18 new homes for sale Flats for sale Stafford Flats To Rent Stafford Flats for sale ST18 Flats to Rent ST18 Stafford estate agents ST18 estate agents



.png)





