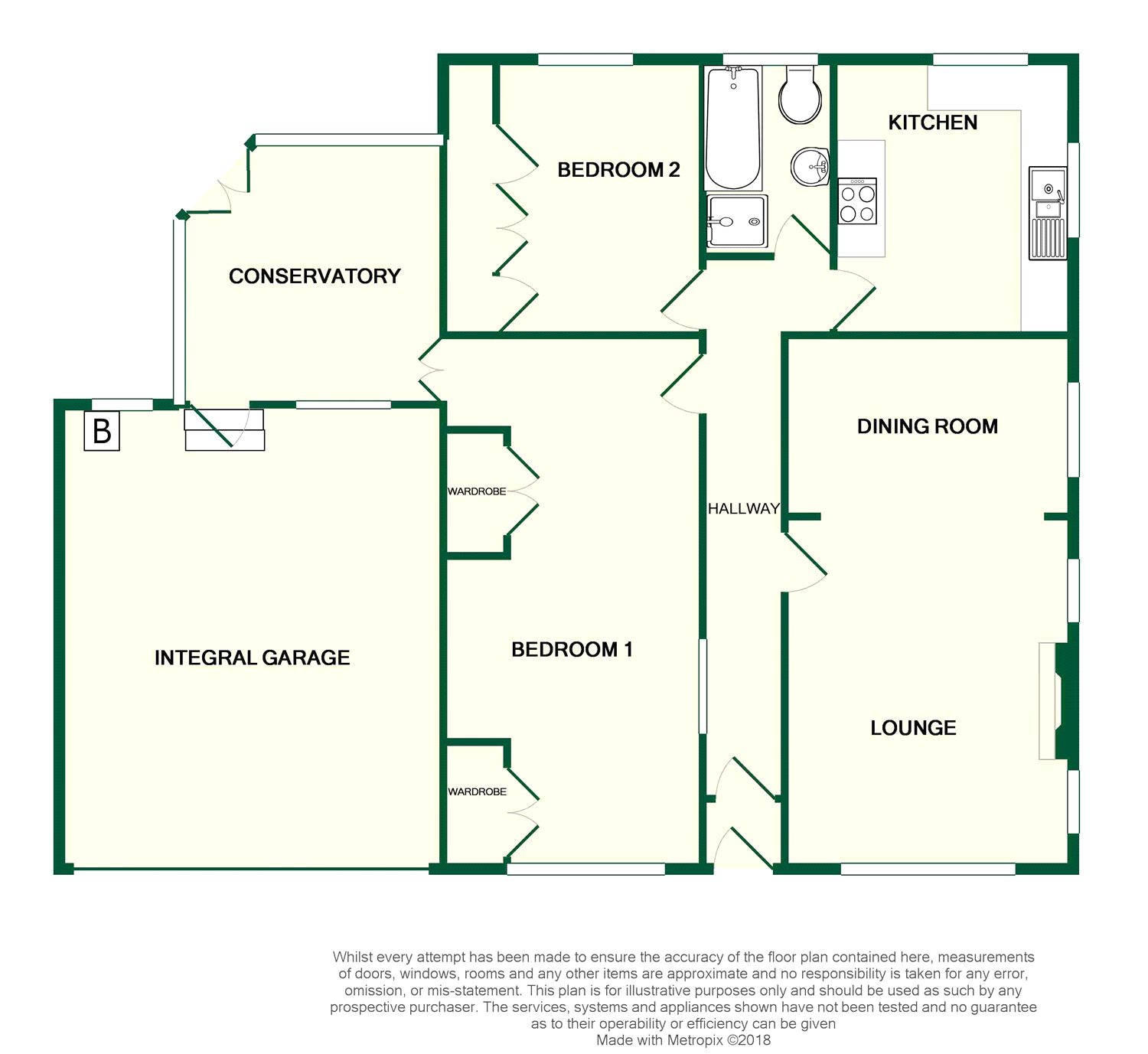2 Bedrooms Detached bungalow for sale in Hayfell Crescent, Hest Bank, Lancaster LA2 | £ 315,000
Overview
| Price: | £ 315,000 |
|---|---|
| Contract type: | For Sale |
| Type: | Detached bungalow |
| County: | Lancashire |
| Town: | Lancaster |
| Postcode: | LA2 |
| Address: | Hayfell Crescent, Hest Bank, Lancaster LA2 |
| Bathrooms: | 1 |
| Bedrooms: | 2 |
Property Description
Large 2 bedroom detached (used to be 3 bedrooms)
Views over the bay
great access into hest bank
footpaths to the canal and across to the beach close by
large open plan lounge/dining room
kitchen
bathroom
conservatory
integrated double garage
well maintained gardens to three sides
energy rating D
With views over the bay, this large true-bungalow was previously a 3 bedroom home with a separate dining room and lounge, however was remodelled by the owner to create spacious a spacious living area and grand master bedroom. Located on a corner plot in the heart of Hest Bank there are pathways to the beach and also down to the canal making it ideally situated for those wanting to get out and enjoy the scenery and local amenities. The property has a large double garage with direct access into the conservatory and having and electric door with remote access allowing you to drive right in avoiding the elements with ease. There are so many options for remodelling further to suit the modern buyer and internal inspection is highly recommended to appreciate to position and space on offer.
Energy Rating D
Entrance Hall With a uPVC double glazed entrance door a glazed door leading to the hallway.
Lounge/Dining Room22'9" x 12' (6.93m x 3.66m). Previously two rooms, this spacious living space has a lovely view over Morecambe Bay through the large picture window to the front (uPVC double glazed). There are also three further windows (all uPVC double glazed) with the dining area window being almost floor to ceiling. It's a light and bright room even on a dull day. The focal point of the room is the wooden fireplace with white marble inserts and an 'Adams' style surround. There are two radiators, two ceiling light points and decorative coving to the ceiling.
Kitchen11'4" x 9'10" (3.45m x 3m). Fitted with a range of wall and base units, there is an electric four ring hob with extractor hood over and oven below, a one and a half bowl drainer sink, space and plumbing for a washing machine and an integrated fridge. There are tiled elevations and a uPVC double glazed door to the rear garden plus two uPVC double glazed windows over a dual aspect, again making for a bright room.
Bathroom8'2" x 5'10" (2.5m x 1.78m). Fitted with a cream four-piece suite comprising of a low level WC, a pedestal wash hand basin, a bath and a shower enclosure, there are tiled elevations, a uPVC double glazed window with privacy glass and an extractor fan. There is a radiator plus a wall mounted electric heater.
Bedroom 122'3" x 10'11" (6.78m x 3.33m). This sizeable bedroom used to be two, and could easily be put back that way if the buyer desired so as there are still two ceiling light points and two radiators. There is a large uPVC double glazed window to the front of the property, like the dining area, is almost floor to ceiling, There is a window into the hallway and a door accessing the conservatory. There are fitted wardrobes and fitted drawer units providing plenty of storage.
Bedroom 211'11" x 10'11" (3.63m x 3.33m). Located to the rear of the property there is a uPVC double glazed window, a radiator and fitted wardrobes spanning one wall with drawers and a dressing table too.
Conservatory10'11" x 10'10" (3.33m x 3.3m). With access into the garage and out into the garden via some uPVC double glazed doors, there are two radiators, a ceiling light point with a fan and a wall light point too. There is a step down into the garage, and two shallow steps down from the bedroom (Maximum measurements given)
Integrated Double Garage18'1" x 16' (5.51m x 4.88m). This large double garage has a singular electric garage door allowing for easy access with a car, plus plenty of room for all the gardening essentials. There is a sink, lighting and power. The 'Worcester' gas condensing combination boiler is located here too.
Gardens To the front of the property is a driveway with ample parking for two cars plus a landscaped front garden with lawns, rockeries and mature trees plants and shrubs beds. Three steps lead up to the front door and a pathway leads around each side of the house to access the back.
To the right us a lawned side garden with more well maintained shrub bed borders leading to the back garden.
The rear garden has a pathway leading to the rear gated access, two manicured lawns and more shrub bed borders with trees and a patio area directly outside the conservatory. Outside Tap.
There are footpaths to one side over to the beach and to the canal so its perfect for those who need some dog walks.
Property Location
Similar Properties
Detached bungalow For Sale Lancaster Detached bungalow For Sale LA2 Lancaster new homes for sale LA2 new homes for sale Flats for sale Lancaster Flats To Rent Lancaster Flats for sale LA2 Flats to Rent LA2 Lancaster estate agents LA2 estate agents



.png)
