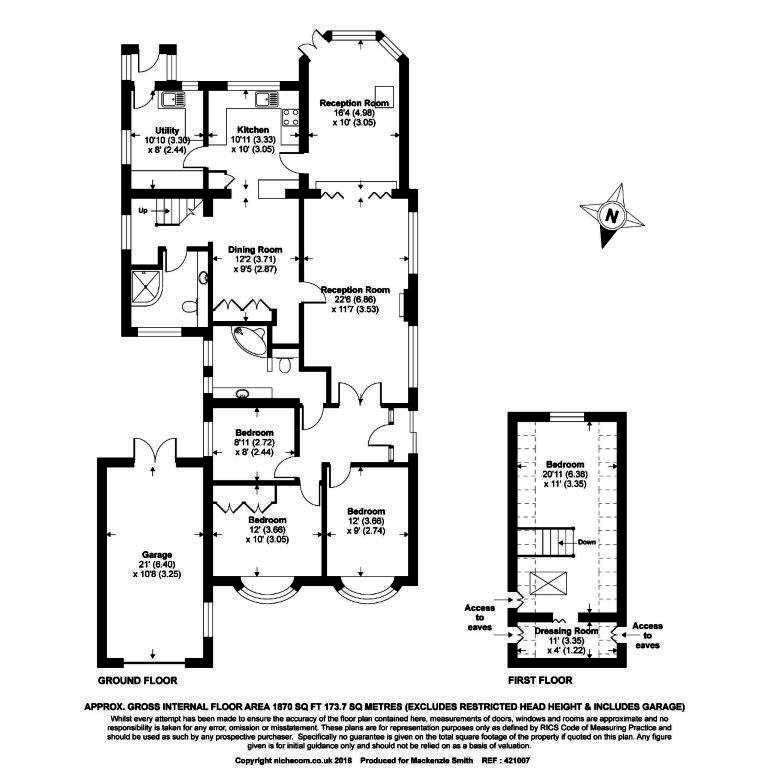4 Bedrooms Detached bungalow for sale in Hazel Road, Aldershot GU12 | £ 675,000
Overview
| Price: | £ 675,000 |
|---|---|
| Contract type: | For Sale |
| Type: | Detached bungalow |
| County: | Hampshire |
| Town: | Aldershot |
| Postcode: | GU12 |
| Address: | Hazel Road, Aldershot GU12 |
| Bathrooms: | 2 |
| Bedrooms: | 4 |
Property Description
A superb four bedroomed detached bungalow set in the hamlet of Ash Green in a private road which has easy access onto the A31 and is within easy walking distance of Ash Mainline station to Guildford and Waterloo. The property benefits from countryside views, three reception rooms, south facing rear garden which is fully stocked, a greenhouse and sheds. It also benefits from solar panels which pay for the heating all year round.
Key features
4 double bedrooms
Private driveway for up to 8 cars
Hive heating control with thermostatic valves
Solar Panels
Utility room
Solid Oak flooring
UPVC Double glazing throughout
Good transport links
Excellent condition throughout
Full description
This 4 bedroomed bungalow is situated in the village of Ash Green
The property has good transport links to Guildford, Reading Basingstoke and London
The large oak floored entrance hall leads into the 3 downstairs bedrooms and the main bathroom comprising of a corner bath with shower attachment, WC and fully fitted units. Double glass panelled doors open onto the main reception room boasting solid oak flooring and oak bi-fold doors leading into the second reception area the snug with a wood burner, vaulted ceiling, Velux windows and a solid oak beam. Views from here are of the well-stocked south facing garden and the fields beyond.
The well-designed kitchen has a dishwasher, 5 burner gas hob and electric oven, extractor fan and breakfast bar. This leads to the open planned dining area with solid oak flooring.
From the kitchen, a door leads into the utility room which is fully fitted with base and wall units. Here you will find an integrated under counter freezer, wine cooler fridge and space for washing machine and tumble dryer.
A small archway leads into a tiled hallway and the staircase to the upper bedroom. Also here you will find the large shower room with fitted units.
The 4th bedroom has extensive under eaves storage complete with dressing area and beautiful views over the garden and countryside.
At the front of the property, there is off road parking for 8 cars, lawn and shrub borders. The garage has an electric up and over door and a rear manual door leading to bin/woodstore area. The garage also houses the central heating boiler and solar controller.
The rear garden has water features, well stocked borders, a raised vegetable plot and a large lawned area. There are several outbuildings and a greenhouse.
The solar panels produce an income of Approx £2000 per annum from the feed-in-tariff
Please note: Viewings for all properties are arranged directly on the Sellmyhome website.
Property Location
Similar Properties
Detached bungalow For Sale Aldershot Detached bungalow For Sale GU12 Aldershot new homes for sale GU12 new homes for sale Flats for sale Aldershot Flats To Rent Aldershot Flats for sale GU12 Flats to Rent GU12 Aldershot estate agents GU12 estate agents



.png)










