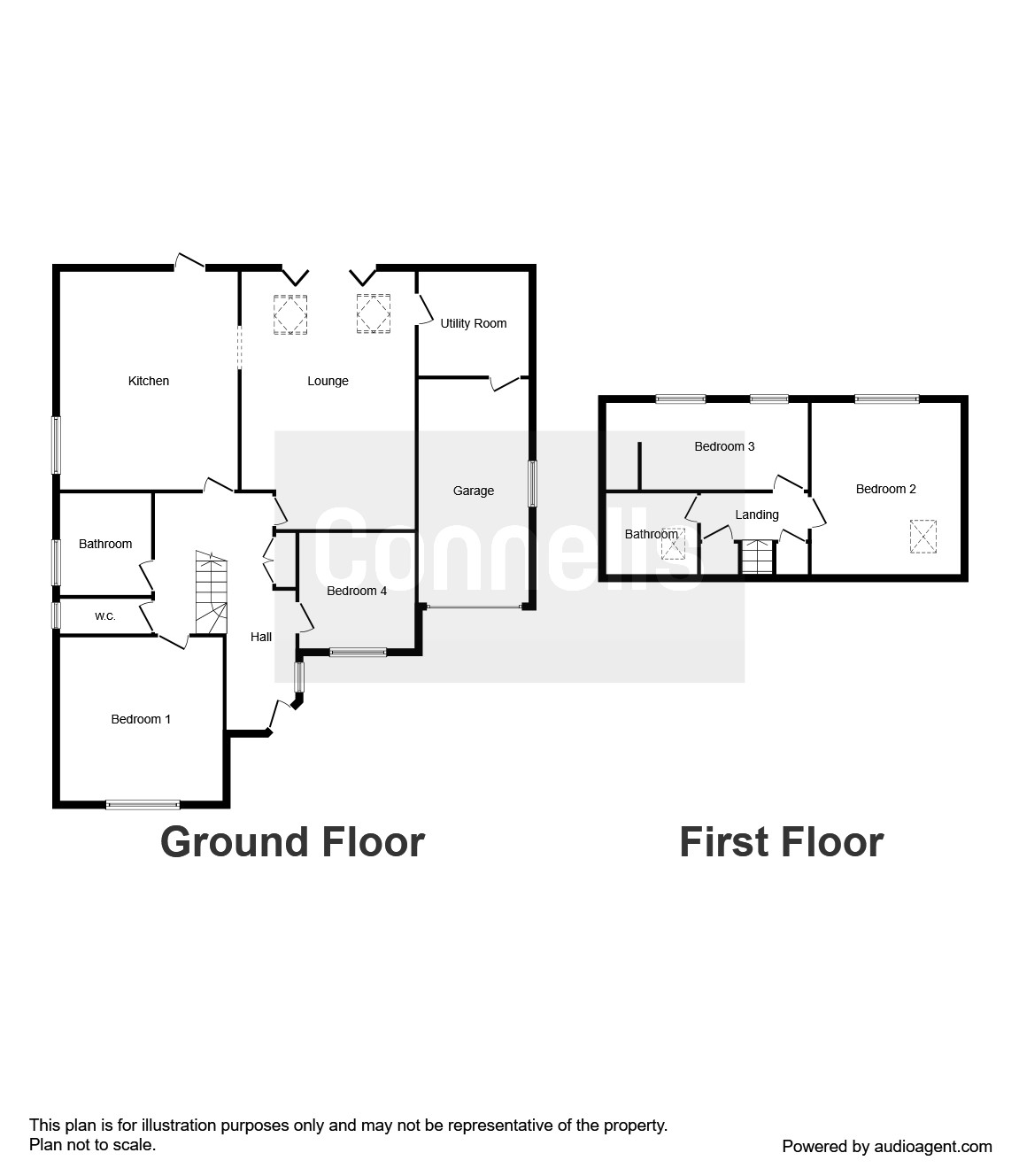4 Bedrooms Detached bungalow for sale in Hazeldene Lane, North Chailey, Lewes BN8 | £ 650,000
Overview
| Price: | £ 650,000 |
|---|---|
| Contract type: | For Sale |
| Type: | Detached bungalow |
| County: | East Sussex |
| Town: | Lewes |
| Postcode: | BN8 |
| Address: | Hazeldene Lane, North Chailey, Lewes BN8 |
| Bathrooms: | 2 |
| Bedrooms: | 4 |
Property Description
Summary
A beautifully presented detached chalet bungalow situated in an ever popular private lane & benefiting from a spacious kitchen/breakfast room, lounge/diner, utility, cloakroom, 4 bedrooms, two bathrooms, a generous rear garden, ample parking & a garage.
Description
This stunning detached home has been extended and lovingly refurbished by the current owners and offers versatile space which would suit most families. Situated on the outskirts of North Chailey, a popular Mid Sussex village, the property benefits from being in good proximity of local schools, pubs and enjoys some lovely walks on its door step. Haywards Heath is the neighbouring town and provides a selection of amenities as well as a mainline railway station with fantastic links in to central London, Brighton and Gatwick.
Accommodation comprises of, to the ground floor, an inviting entrance hall with plenty of storage, cloakroom, office/bedroom 4, an extended recently fitted kitchen / breakfast room which really offers the wow factor, a generous lounge/diner, utility room, bedroom one and a family bathroom. Upstairs there is an additional bathroom and two further double bedrooms.
Outside, the property benefits from a rear garden with a raised decking area, generous expanse of lawn and a cabin to the bottom of the garden with electrics and an air conditioning unit. To the front is a driveway offering parking for several vehicles and the garage.
A viewing is a must for this beautiful home to fully appreciate everything it has to offer!
Entrance Hall
Double glazed door to front, double glazed window to side, spotlights, understairs cupboard, radiator, solid oak flooring.
Cloakroom
Double glazed window to side, W.C, wash basin, spotlights, solid oak flooring.
Kitchen / Breakfast 15' 2" Max x 18' 6" Max ( 4.62m Max x 5.64m Max )
Double glazed Velux window to rear. A fitted kitchen with a range of wall and base units, stainless steel one and half bowl sink/drainer, work surfaces, electric oven, gas hob, integrated dishwasher, space for fridge/freezer, radiator, solid oak flooring, vaulted ceiling, spotlights.
Lounge / Diner 21' 1" Max x 14' 11" Max ( 6.43m Max x 4.55m Max )
Velux windows, double glazed bi-folding doors, log burner, solid oak flooring, vaulted ceiling.
Bedroom Four/ Office 10' x 9' 9" ( 3.05m x 2.97m )
Double glazed window to front, spotlights, radiator, telephone point, solid oak flooring.
Utility Room 8' 10" Max x 8' 10" Max ( 2.69m Max x 2.69m Max )
Wall and base units, worksurfaces, space for tumble dryer, washing machine, cupboard housing water tank, vinyl flooring, Door to garage.
Bedroom One - Downstairs 13' 11" x 13' 10" ( 4.24m x 4.22m )
Double glazed window to front with shutters, spotlights, T.V point, solid oak flooring, radiator.
Bathroom - Downstairs
Double glazed window to side, corner bath, shower cubicle, wash basin, extractor fan, W.C, heated towel rail, spotlights, part tiled walls, underfloor heating.
Landing
Stairs to hallway, Velux window, spotlights, cupboard, stairs to landing.
Bedroom Two 14' 8" Max x 12' 8" Max ( 4.47m Max x 3.86m Max )
Velux windows to rear, spotlights, radiator, carpet flooring.
Bedroom Three 7' 4" x 17' 11" inc walk-in wardrobe ( 2.24m x 5.46m inc walk-in wardrobe )
Two double glazed windows to rear, spotlights, carpet.
Bathroom - Upstairs
Double glazed velux window, bath with mixer taps with shower over, wash basin, extractor fan, W.C, heated towel rail, fully tiled, spot lights.
Front Garden
Laid to lawn, patio and driveway.
Rear Garden
Mainly laid to lawn, side access, decking area, shed.
Garage 19' 10" Max x 9' 6" Max ( 6.05m Max x 2.90m Max )
Electric up and over doors, power and lights, single glazed window.
Parking
For four cars.
Outbuilding - Cabin 15' 1" x 11' 10" ( 4.60m x 3.61m )
Electrics and air conditioning unit.
1. Money laundering regulations - Intending purchasers will be asked to produce identification documentation at a later stage and we would ask for your co-operation in order that there will be no delay in agreeing the sale.
2: These particulars do not constitute part or all of an offer or contract.
3: The measurements indicated are supplied for guidance only and as such must be considered incorrect.
4: Potential buyers are advised to recheck the measurements before committing to any expense.
5: Connells has not tested any apparatus, equipment, fixtures, fittings or services and it is the buyers interests to check the working condition of any appliances.
6: Connells has not sought to verify the legal title of the property and the buyers must obtain verification from their solicitor.
Property Location
Similar Properties
Detached bungalow For Sale Lewes Detached bungalow For Sale BN8 Lewes new homes for sale BN8 new homes for sale Flats for sale Lewes Flats To Rent Lewes Flats for sale BN8 Flats to Rent BN8 Lewes estate agents BN8 estate agents



.png)
