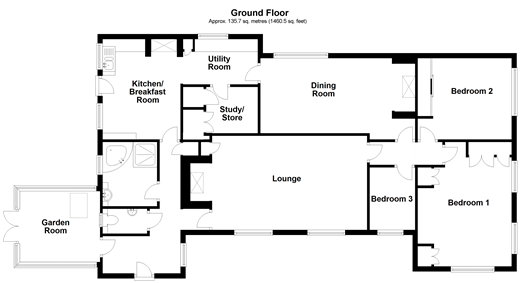3 Bedrooms Detached bungalow for sale in Headcorn Road, Grafty Green, Maidstone, Kent ME17 | £ 386,500
Overview
| Price: | £ 386,500 |
|---|---|
| Contract type: | For Sale |
| Type: | Detached bungalow |
| County: | Kent |
| Town: | Maidstone |
| Postcode: | ME17 |
| Address: | Headcorn Road, Grafty Green, Maidstone, Kent ME17 |
| Bathrooms: | 1 |
| Bedrooms: | 3 |
Property Description
Purchasing this property with A lifetime lease
This property is offered at a reduced price for people aged over 60 through Homewise´s Home for Life Plan. Through the Home for Life Plan, anyone aged over sixty can purchase a lifetime lease on this property which discounts the price from its full market value. The size of the discount you are entitled to depends on your age, personal circumstances and property criteria and could be anywhere between 8.5% and 59% from the property´s full market value. The above price is for guidance only. It is based on our average discount and would be the estimated price payable by a 69-year-old single male. As such, the price you would pay could be higher or lower than this figure.
For more information or a personalised quote, just give us a call. Alternatively, if you are under 60 or would like to purchase this property without a Home for Life Plan at its full market price of £585,000, please contact Ward & Partners.
Property description
Moving to the rural countryside isn't just a change of location, it is a change of lifestyle which will mean different things to different people. For some, the desire for a village way of life will be about the camaraderie of being part of a community and for others, it could simply be to escape the usual hustle and bustle of larger, built up areas.
The picturesque rural village of Grafty Green offers what we believe is the very best of both Town and country living. The post office provides the day to day convenience for local residents and the historic Kings Head Inn is just a short stroll from the home. For a wider variety of shopping options, the larger village of Headcorn is only minutes away with a mainline station serving the commuter population with links to London Bridge, Waterloo East and Charing Cross, plus the station within the quaint village of Lenham has links t London Victoria.
The home we are offering boasts a wonderful, private setting and is full of charm and character. The original building dates back to the 1800's and has benefited from significant investment with multiple extensions creating what is today, a beautiful spacious home which could only ever be truly appreciated by arranging an internal visit. Our detailed floor plan highlights the wealth of space which awaits you and is complimented by a stunning landscaped garden which for many years has been the current owners pride and joy.
What the Owner says:
This property has been our family home for 35 years, the mature garden has been redesigned many times, with trees and shrubs which attracts birds and other wildlife. What we will miss the most is the far reaching views to the rear of the property. With the Church on the Hill, a popular Pub, Village shop and Hall, Grafty Green Still remains a Village.
Room sizes:
- Hallway
- Lounge 20'0 x 12'0 (6.10m x 3.66m)
- Inner Hall
- Kitchen/breakfast room 13'1 x 10'1 (3.99m x 3.08m)
- Utility area 8'11 x 6'2 (2.72m x 1.88m)
- Study/Store Area 5'11 x 5'10 (1.80m x 1.78m)
- Dining Room 16'5 x 9'10 (5.01m x 3.00m)
- Cloakroom
- Garden room 10'9 x 10'5 (3.28m x 3.18m)
- Bedroom 1 14'6 x 12'2 (4.42m x 3.71m)
- Bedroom 2 11'2 x 10'6 (3.41m x 3.20m)
- Bedroom 3 6'11 x 5'11 (2.11m x 1.80m)
- Bathroom 8'2 x 6'10 (2.49m x 2.08m)
- Detached garage
- Car port
- Front garden
- Rear garden
The information provided about this property does not constitute or form part of an offer or contract, nor may be it be regarded as representations. All interested parties must verify accuracy and your solicitor must verify tenure/lease information, fixtures & fittings and, where the property has been extended/converted, planning/building regulation consents. All dimensions are approximate and quoted for guidance only as are floor plans which are not to scale and their accuracy cannot be confirmed. Reference to appliances and/or services does not imply that they are necessarily in working order or fit for the purpose. Suitable as a retirement home.
Property Location
Similar Properties
Detached bungalow For Sale Maidstone Detached bungalow For Sale ME17 Maidstone new homes for sale ME17 new homes for sale Flats for sale Maidstone Flats To Rent Maidstone Flats for sale ME17 Flats to Rent ME17 Maidstone estate agents ME17 estate agents



.png)






