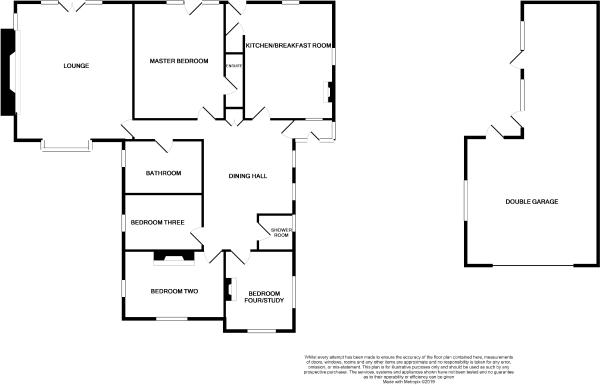4 Bedrooms Detached bungalow for sale in Heighley Castle Way, Madeley, Crewe CW3 | £ 465,000
Overview
| Price: | £ 465,000 |
|---|---|
| Contract type: | For Sale |
| Type: | Detached bungalow |
| County: | Cheshire |
| Town: | Crewe |
| Postcode: | CW3 |
| Address: | Heighley Castle Way, Madeley, Crewe CW3 |
| Bathrooms: | 3 |
| Bedrooms: | 4 |
Property Description
This award winning property offers a huge amount of character and charm set in a highly enviable plot. The proud winner of The Civic Trust Award in 1988 for character and enhancement of the townscape made by the development. This beautifully presented home has been lovingly maintained by its present owners offering a unique opportunity to purchase a traditional character home with huge scope to extend into the loft or to convert the garage to further living accommodation (subject to planning building consents). Viewing is highly recommended as properties of this calibre are a rare find.
Enclosed porch Tiled flooring, door to:
Dining room 11' 5" x 13' 5" (3.48m x 4.10m) Exposed wooden flooring with feature wooden beams to the ceiling, double radiator, double glazed window.
Lounge 16' 5" x 20' 4" (5.01m x 6.21m) Beautiful brick built inglenook fireplace with open fire, exposed wooden flooring, feature wooden beams to ceiling, double glazed windows and French doors making the most of the views of the garden.
Dining kitchen 16' 4" x 12' 7" (4.98m x 3.85m) Recently refitted with a matching range of base and eye level units with roll top worksurface over and matching centre island, built in gas hob with extractor fan over and fitted electric oven, built in larder, feature beams to ceiling and original style feature burner adding to the character of the property, double glazed windows to three sides and door to rear garden.
Master bedroom 16' 4" x 12' 11" (4.99m max x 3.95m) Fitted wardrobes with overhead storage space, laminate flooring throughout, double glazed door to rear garden. Door to:
Ensuite 2' 9" x 8' 0" (0.86m x 2.45m) Vanity wash hand basin and tiled walk in shower cubicle housing wall mounted shower.
Bedroom two 9' 10" x 15' 10" (3.02m x 4.83m max) Picture rail, feature fireplace providing a focal point to the room, double radiator and two double glazed windows.
Bedroom three 11' 1" x 9' 11" (3.40m x 3.04m) Double radiator and two double glazed windows.
Bedroom four 11' 3" x 8' 0" (3.45m x 2.44m) Picture rail, double radiator and double glazed window.
Shower room 5' 3" x 5' 8" (1.61m x 1.73m) Suite comprising close coupled W.C, vanity wash hand basin and tiled walk in shower cubicle. Heated towel rail, double glazed window.
Family bathroom 11' 1" x 6' 9" (3.40m x 2.08m) Beautifully refitted with a close coupled W.C, pedestal wash hand basin, bidet, roll top bath with claw feet and tiled walk in shower cubicle housing wall mounted shower, heated towel rail, double glazed window.
Detached double garage 37' 8" x 18' 9" (11.49m x 5.72m) Fantastic potential to convert to annex accommodation (subject to planning permissions) accessed via electric up and over door, with fitted oak units, double glazed windows and doors to side.
Gardens The beautifully presented gardens extend all around the property offering an extensive lawned area with a wide variety of trees, bushes and shrubs with far reaching views over open countryside with several seating areas making the most of the lovingly maintained plot.
Driveway Paved driveway providing off parking for several vehicles.
This property was personally inspected by Carl Mantle.
Details were produced on 28/02/2019
Property Location
Similar Properties
Detached bungalow For Sale Crewe Detached bungalow For Sale CW3 Crewe new homes for sale CW3 new homes for sale Flats for sale Crewe Flats To Rent Crewe Flats for sale CW3 Flats to Rent CW3 Crewe estate agents CW3 estate agents



.png)







