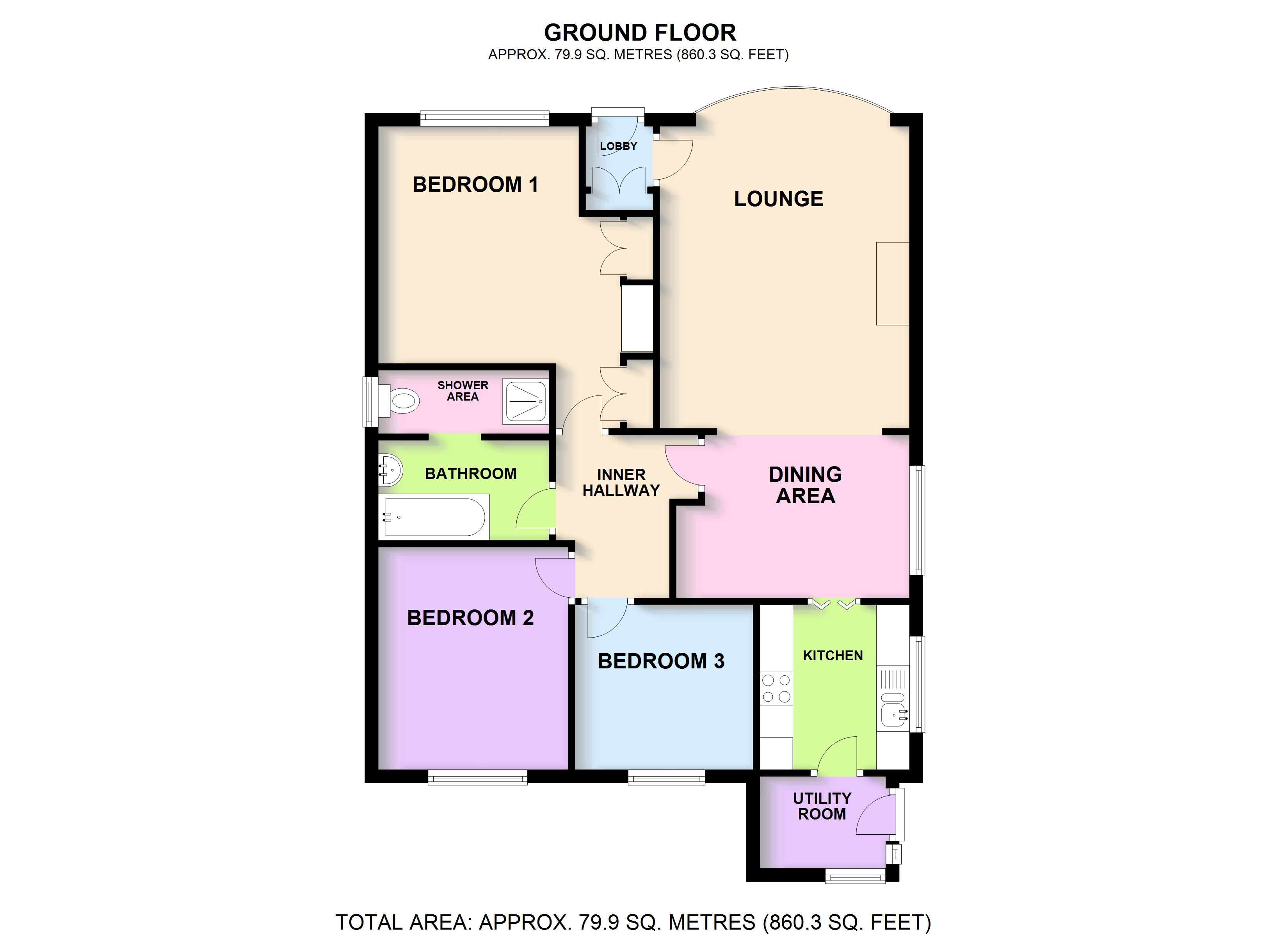3 Bedrooms Detached bungalow for sale in Heightside Avenue, Rossendale, Lancashire BB4 | £ 220,000
Overview
| Price: | £ 220,000 |
|---|---|
| Contract type: | For Sale |
| Type: | Detached bungalow |
| County: | Lancashire |
| Town: | Rossendale |
| Postcode: | BB4 |
| Address: | Heightside Avenue, Rossendale, Lancashire BB4 |
| Bathrooms: | 1 |
| Bedrooms: | 3 |
Property Description
Overview
House Network are delighted to offer this sizable, extended, detached bungalow situated in this hugely popular cul de sac with 3 bedrooms and providing exceptional potential. The property comes with superb views and a wrap around garden together with off road parking and garage, having central heating, double glazing with some cosmetic upgrading required. The property briefly comprises: Lobby, lounge, dining area, kitchen, utility room, Inner hall, 3 good size bedrooms, bathroom with shower area. There is a large loft which could also be utilised and an early viewing is essential to fully appreciate and avoid disappointment. The property covers approximately 860 sqft.
Viewings via house network ltd.
Lobby
Storage cupboard, fitted carpet flooring, door to front.
Lounge 15'0 x 12'4 (4.56m x 3.77m)
Bow window to rear, gas fire with ornate surround, radiator, fitted carpet flooring, coving to ceiling, open plan.
Dining Area 8'1 x 10'2 (2.46m x 3.09m)
Window to side, radiator, fitted carpet flooring.
Kitchen 8'2 x 7'5 (2.49m x 2.26m)
Fitted with a matching range of base and eye level units with worktop space over, 1+1/2 bowl sink with mixer tap with tiled splashbacks, built-in eye level oven, four ring gas hob with pull out extractor hood over, window to side, radiator, laminate flooring with recessed spotlights, bi-fold door.
Utility Room 4'7 x 6'3 (1.39m x 1.90m)
Plumbing for washing machine, space for fridge/freezer and tumble dryer, window to front, window to side, laminate flooring, stable door.
Inner Hallway
Radiator, fitted carpet flooring, access to loft.
Bedroom 1 4'6 x 13'7 (1.37m x 4.15m)
Window to rear, fitted bedroom suite comprising two built-in double wardrobes with overhead storage and drawers, radiator, fitted carpet flooring, coving to ceiling.
Shower Area
With shower tray, power shower and low-level WC, window to side, laminate flooring.
Bathroom
Fitted with two piece suite comprising panelled bath and pedestal wash hand basin with tiled splashback, radiator, laminate flooring, coving to ceiling, open doorway.
Bedroom 2 10'9 x 9'5 (3.28m x 2.87m)
Window to front, two radiators, laminate flooring.
Bedroom 3 8'1 x 8'10 (2.47m x 2.69m)
Window to front, radiator, fitted carpet flooring, coving to ceiling.
Outside
The property comes with superb views and a wrap around garden together with off road parking and garage.
Property Location
Similar Properties
Detached bungalow For Sale Rossendale Detached bungalow For Sale BB4 Rossendale new homes for sale BB4 new homes for sale Flats for sale Rossendale Flats To Rent Rossendale Flats for sale BB4 Flats to Rent BB4 Rossendale estate agents BB4 estate agents



.png)

