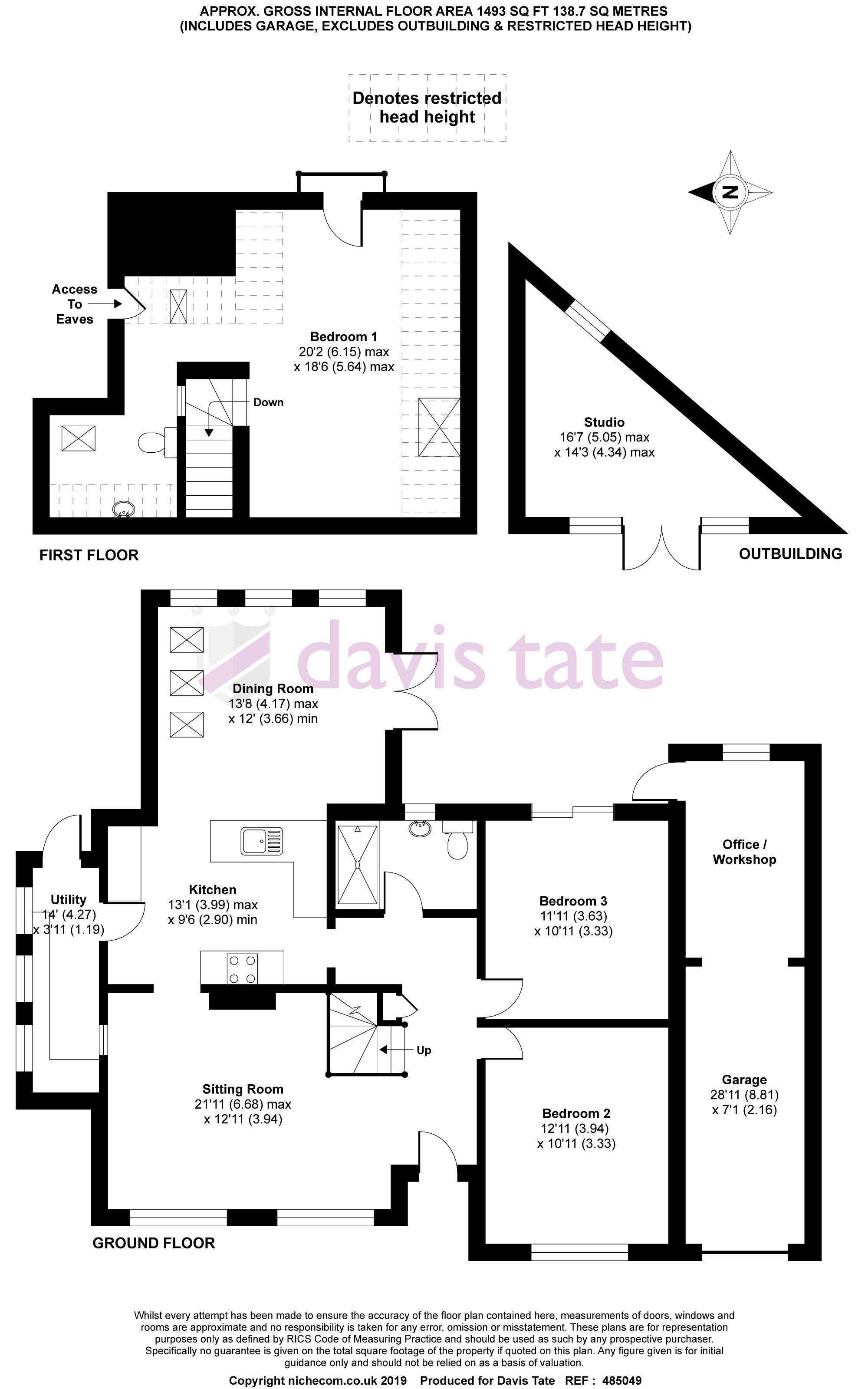3 Bedrooms Detached bungalow for sale in Hewett Avenue, Caversham Heights, Reading RG4 | £ 715,000
Overview
| Price: | £ 715,000 |
|---|---|
| Contract type: | For Sale |
| Type: | Detached bungalow |
| County: | Berkshire |
| Town: | Reading |
| Postcode: | RG4 |
| Address: | Hewett Avenue, Caversham Heights, Reading RG4 |
| Bathrooms: | 2 |
| Bedrooms: | 3 |
Property Description
Superb Detached Home on a plot of approximately a quarter of an acre, in a remarkably quiet location close to Mapledurham Playing Fields and Caversham Heath Golf Course. The beautifully presented accommodation has a flexible layout and includes 3 bedrooms, 2 bathrooms and 2 fine reception rooms. There are westerly gardens to the rear which extend nearly 200ft and off road parking to the front for up to 5 cars in addition to the attached garage. Viewing is highly recommended. EPC Rating: C
local information
Caversham Heights is a highly sought-after suburb to the North of Reading conurbation which is close to the River Thames and the open countryside of South Oxfordshire. There are excellent local shopping facilities at Caversham village centre and regular bus services into Reading town centre. This property is within 250 yds of the proposed site for the highly regarded Heights Primary School and is also within the Caversham Primary and Highdown Secondary School catchment area. There are several top class golf courses nearby plus the excellent Caversham lawn tennis club and Reading Rowing Club is just a short drive away. From Reading there are main rail links into London and to the motorway networks M3 and M4.
Accommodation
This attractive home has been redecorated throughout with feature radiators and immaculate presentation; all the blinds and floor coverings are included in the sale. The oak front door opens into a spacious entrance hall with oak flooring continuing into the drawing room. This very light room overlooks the front and has been fitted with an extensive range of fitted shelves and cupboards. The owners have also installed a log burning stove.
A door leads through to the 22ft open plan kitchen/dining/family room which has a vaulted ceiling, ceramic tiled floor and bifold doors opening into the garden. The kitchen is fitted with an extensive range of wall and base cabinets, complemented with Corian worktops. The integrated appliances included a Siemens double oven and electric hob plus a Smeg dishwasher. There is space for a free standing fridge freezer. A separate utility is fitted with plumbing for a washing machine and has further storage. A door leads to the back garden.
There are 2 double bedrooms on the ground floor, one overlooking the front and the other with full height glazed doors which open into the garden. The downstairs shower room is fitted with a high quality suite including a double shower cubicle. Attractive ceramic tiles to the walls and floor complete this room.
Upstairs is a delightful feature bedroom suite with a Juliette balcony over looking the rear gardens. There is a freestanding bath designed to take full advantage of the view and a further private bathroom space with white suite.
Outside space
The front of the property is bounded by a mature hedge and 5 bar gate which opens onto a gravel drive which has space for at least 5 cars to park off road and leads to an attached garage with electric door. To the rear of the property and by separate entrance is a further room, fitted with light, heat and power and with a window overlooking the gardens. This room has been used in the past as a study, home office, playroom and further bedroom.
The rear gardens are a special feature of this home having been landscaped with a paved terrace across the width of the house, extensive lawns with a pond and mature trees and shrubs. At the top of the garden is a fully insulated cedar cabin with its own veranda; used by the current owners as an artist's studio, this could also be used as a further home office or children's "den". There is also a further seating area in the top part of the garden and a number of electric points down the garden for outside lighting.
Local authority and services
All mains services are connected.
Reading Borough Council Tax Band: F
conveyancing
Through our in house Conveyancing team, we can ensure ease and efficiency for a competitive, no-sale, no-fee quote. Ask us for a quote today.
Disclaimer
These particulars are a general guide only. They do not form part of any contract. Services, systems and appliances have not been tested.
Buyers information
In accordance with hmrc Anti Money Laundering Regulations a buyer(s) must attend our office to provide Photo Identification and Proof of Address (valid in last 3 months) once a sale is agreed.
Property Location
Similar Properties
Detached bungalow For Sale Reading Detached bungalow For Sale RG4 Reading new homes for sale RG4 new homes for sale Flats for sale Reading Flats To Rent Reading Flats for sale RG4 Flats to Rent RG4 Reading estate agents RG4 estate agents



.png)











