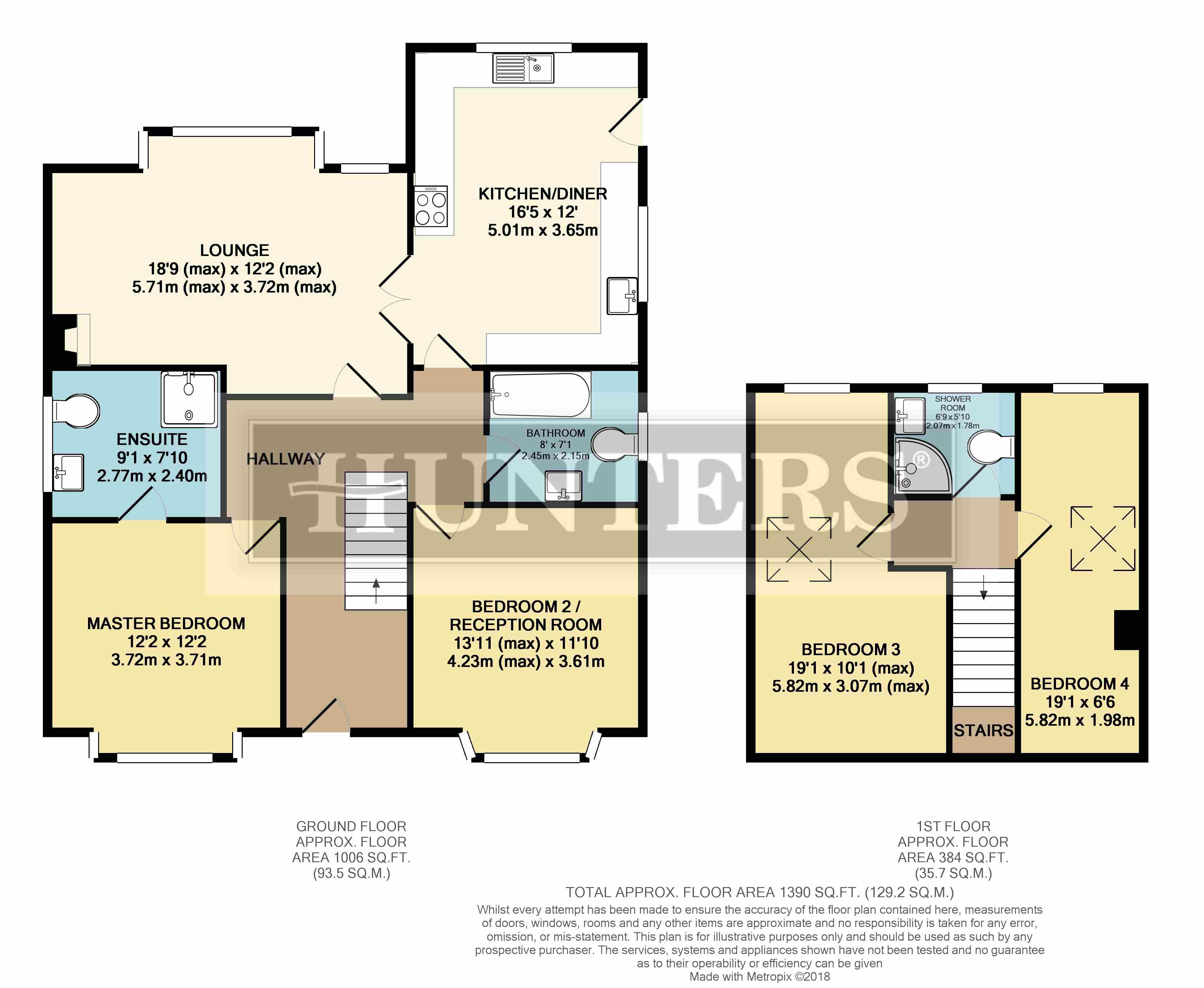4 Bedrooms Detached bungalow for sale in High Street, Epworth, Doncaster DN9 | £ 360,000
Overview
| Price: | £ 360,000 |
|---|---|
| Contract type: | For Sale |
| Type: | Detached bungalow |
| County: | South Yorkshire |
| Town: | Doncaster |
| Postcode: | DN9 |
| Address: | High Street, Epworth, Doncaster DN9 |
| Bathrooms: | 0 |
| Bedrooms: | 4 |
Property Description
*****open day, Saturday 6 October, 11am - 2pm *****
This immaculate and spacious dormer bungalow, which has a versatile lay out, briefly comprises; a generous lounge, modern kitchen / diner, two double bedrooms - with master en-suite and a ground floor bathroom. To the first floor there are a further two double bedrooms and a shower room. To the front of the home there is a grassed area sitting adjacent to the driveway offering off road parking, leading to the garage. To the rear of the property there is a garden, which is predominantly laid to lawn, with a patio seating area; the garden also has a fitted connection for a hot tub if required. In addition to this the home benefits from a gas central heating system and double glazing.
This beautifully restored home, which is modern and neutrally decorated throughout, is situated centrally - close to local schools, amenities and bus routes. Within a short walk there is Epworth centre, a lovely town with a variety of individual shops and restaurants - including The White Bear - offering a modern yet traditional cuisine and Lukes, with a varied tapas menu. Viewing highly recommended!
Main
Front of the property, with a grassed area sitting adjacent to the driveway, which leads to the garage.
Lounge
5.71m (18' 9") (max) x 3.72m (12' 2") (max)
Generous lounge to the rear of the home, with a bay window over looking the rear garden. The neutrally decorated lounge benefits from a log burner - perfect for cozy nights in.
Kitchen / diner
3.66m (12' 0") x 5.00m (16' 5")
Modern, fitted kitchen / diner to the rear of the home. This beautifully fitted kitchen has an external door leading to the side of the home and double doors leading through to the lounge. In addition to this the kitchen also benefits from two sinks, an integral hob, oven, extractor fan, fridge/freezer and dishwasher.
Kitchen angle 2
kitchen / lounge
log burner
ground floor bedroom 2
3.61m (11' 10") x 4.23m (13' 11") (max)
Neutrally decorated, ground floor double bedroom to the front aspect of the home.
Ground floor bathroom
2.45m (8' 0") x 2.15m (7' 1")
Modern, ground floor bathroom, which benefits from a neutral white suite.
Master bedroom
3.71m (12' 2") x 3.72m (12' 2")
Spacious ground floor master bedroom to the front aspect of the property, benefiting from an en-suite shower room.
Master en-suite
2.77m (9' 1") x 2.40m (7' 10")
Modern en-suite shower room, with walk in shower.
En-suite angle 2
stairs
bedroom 3
3.07m (10' 1") x 5.82m (19' 1")
First floor double bedroom, with sky lights allowing for ample light into the area.
Upstairs shower
1.78m (5' 10") x 2.07m (6' 10")
Modern bathroom to the first floor, with walk in corner shower.
Bedroom 4
1.98m (6' 6") x 5.82m (19' 1")
Good sized, neutrally decorated bedroom, with sky lights.
Garage
garden
Rear garden, which is predominantly laid to lawn, with patio seating area. The garden is surrounded with fencing and has access from the rear also.
Property Location
Similar Properties
Detached bungalow For Sale Doncaster Detached bungalow For Sale DN9 Doncaster new homes for sale DN9 new homes for sale Flats for sale Doncaster Flats To Rent Doncaster Flats for sale DN9 Flats to Rent DN9 Doncaster estate agents DN9 estate agents



.png)











