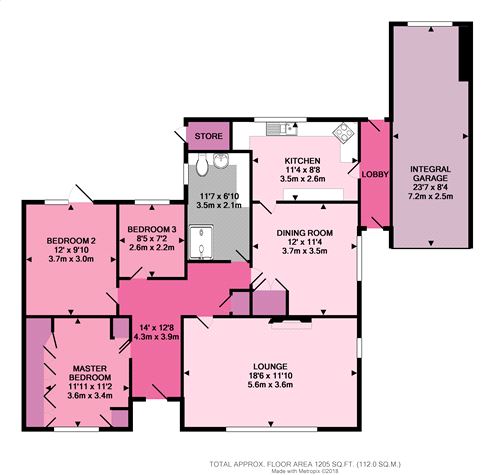3 Bedrooms Detached bungalow for sale in High Street, Graveley, St Neots, Cambridgeshire PE19 | £ 370,000
Overview
| Price: | £ 370,000 |
|---|---|
| Contract type: | For Sale |
| Type: | Detached bungalow |
| County: | Cambridgeshire |
| Town: | St. Neots |
| Postcode: | PE19 |
| Address: | High Street, Graveley, St Neots, Cambridgeshire PE19 |
| Bathrooms: | 0 |
| Bedrooms: | 3 |
Property Description
Key features:
- Three Bedroom
- Detached Bungalow
- Refitted Bathroom
- Garage
- Summer House
- Ample Parking
- Large Plot
- Desirable Village Location
Full description:
Harveyrobinson are delighted to offer For Sale this Well Presented Three Bedroom Detached Bungalow Located in the Desirable Village Location of Graveley, which is 4.7 Miles way from Newton Primary School, and 4.1 miles away from Longsands Secondary School. This Spacious Bungalow comprises an Entrance Hall, Lounge, Kitchen, Dining Room, Side Porch to Garage, Three Bedrooms and a Refitted Bathroom. Outside there is Ample parking for several cars to the Front and a large well-maintained garden to the Rear with a Summer House and Garage. Contact harveyrobinson St Neots to arrange a Viewing.
Ground Floor
Hallway
UPVC Door to front aspect, wall lights, loft access, airing cupboard, solar tube, dado rail, radiator, doors leading to:-
Lounge
UPVC double glazed window to front and side dual-aspect, insert down lighters and wall lights, gas lit fireplace, television and telephone points, radiator.
Shower Room
UPVC double glazed obscured window to side aspect, insert down lighters, solar tube, extractor fan, walk-in shower cubicle, fully tiled, heated towel rail, shaver point, WC, vanity sink unit, work tops, wall mounted base units, work tops, ceramic tiled flooring with underfloor heating.
Dining Room
UPVC double glazed window to side aspect, insert down lighters, double built-in cupboard, telephone point, radiator.
Kitchen
UPVC double glazed window to rear aspect, insert down lighters, wall mounted fitted kitchen units, wooden work surface, stainless steel one and a half bowl sink and drainer, part tiled, integrated electric oven, ceramic hobs, cooker hood, space for fridge and freezer, plumbing for washing machine and dishwasher, radiator, ceramic tiled flooring, door to lobby.
Lobby
Door to Garage, wooden doors to Front and Rear Garden.
Master Bedroom
UPVC double glazed window to front aspect, insert down lighters, range fitted wardrobes, radiator.
Bedroom Two
UPVC double glazed door and window to rear aspect, radiator.
Bedroom Three
UPVC double glazed window to rear aspect, radiator.
Outside
Front
Blocked paved driveway for 5/6 vehicles, metal fence to right hand side, low level lighting, gated access to side.
Rear Garden
Timber panel fencing enclosed, partially laid to lawn, patio area, gravelled area, low level lighting, exterior power point, outside tap, plastic shed, store room with oil fired boiler, gated access to side.
Garage
Up & over door, UPVC double glazed window to rear aspect, power, lighting, door to porch.
Summer House
Timber built summer house, power, lighting, triple aspect wooden windows (10'2" X 11'7").
Property Location
Similar Properties
Detached bungalow For Sale St. Neots Detached bungalow For Sale PE19 St. Neots new homes for sale PE19 new homes for sale Flats for sale St. Neots Flats To Rent St. Neots Flats for sale PE19 Flats to Rent PE19 St. Neots estate agents PE19 estate agents



.png)




