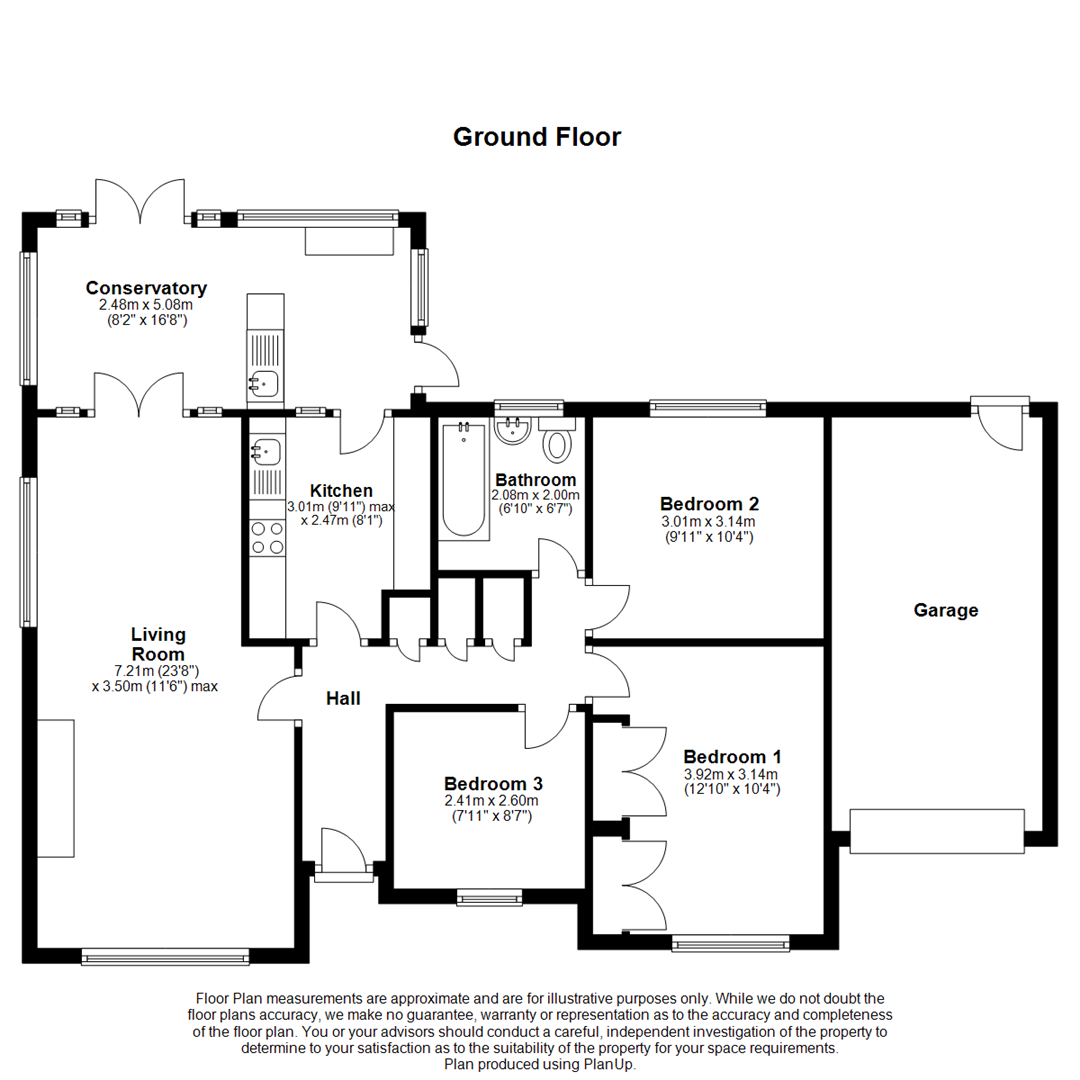3 Bedrooms Detached bungalow for sale in High Street, Spratton, Northampton NN6 | £ 360,000
Overview
| Price: | £ 360,000 |
|---|---|
| Contract type: | For Sale |
| Type: | Detached bungalow |
| County: | Northamptonshire |
| Town: | Northampton |
| Postcode: | NN6 |
| Address: | High Street, Spratton, Northampton NN6 |
| Bathrooms: | 1 |
| Bedrooms: | 3 |
Property Description
**Open House Saturday 18th May by Appointment Only! Call Today**
Rarely available to the market and situated in the sought after village of Spratton is this detached, three bedroom bungalow.
Occupying a substantial plot and with huge potential, the property briefly comprises of; entrance hallway, living room which measures just under 24ft in length, kitchen, conservatory, three bedrooms and family bathroom.
To the front is a large, well-established garden with a driveway to the side providing ample parking and which leads to the single garage. The generously sized rear garden has a patio area which leads to laid lawn and a previously used vegetable patch with the addition of a greenhouse and shed.
The property further benefits from being within walking distance to local amenities such as a hair salon, butchers, village store and pub to name just a few as well as having no upward chain.
Viewing is essential to truly appreciate the property and the potential which it has.
EPC Rating E
Rarely Available Three Bedroom Detached Bungalow - High Street - NN6
Hall
Entrance hallway with doors leading off to all other rooms and three storage cupboards one of which houses the warm air heating system.
Kitchen (3.01m x 2.47m (9'11" x 8'1"))
Fitted kitchen with a range of base and eye level units incorporating sink with drainer, oven and space for fridge/freezer. Serving hatch to the living room and door leading to the conservatory.
Living Room (7.21m x 3.50m (23'8" x 11'6"))
Incredible 23.8ft living room with a large window to front aspect, window to the side and French doors leading into the conservatory.
Conservatory (2.48m x 5.08m (8'2" x 16'8"))
Having had part of it utilised previously as a utility room there is a fitted worktop and units incorporating a sink with drainer and space for appliances. The other half is used as a seating area and offers a great additional living space.
Bedroom 1 (3.92m x 3.14m (12'10" x 10'4"))
Master bedroom with two double and two single fitted wardrobes with a large window to front aspect.
Bedroom 2 (3.01m x 3.14m (9'11" x 10'4"))
Second double bedroom with window to rear aspect.
Bedroom 3 (2.41m x 2.60m (7'11" x 8'6"))
Third, generously sized single bedroom with window to front aspect.
Bathroom (2.08m x 2.00m (6'10" x 6'7"))
Fitted suite comprising of; bath with shower attachment, basin and pedestal and low-level flush WC. Window to rear aspect.
Rear Garden
The large rear garden which has been well maintained and has a patio area leading to a vast lawn area with part previously used as a vegetable patch. Access from both sides of the property and fitted shed and greenhouse.
Garage
Single garage with an 'up and over' door to the front and UPVC door to the rear.
Property Location
Similar Properties
Detached bungalow For Sale Northampton Detached bungalow For Sale NN6 Northampton new homes for sale NN6 new homes for sale Flats for sale Northampton Flats To Rent Northampton Flats for sale NN6 Flats to Rent NN6 Northampton estate agents NN6 estate agents



.png)











