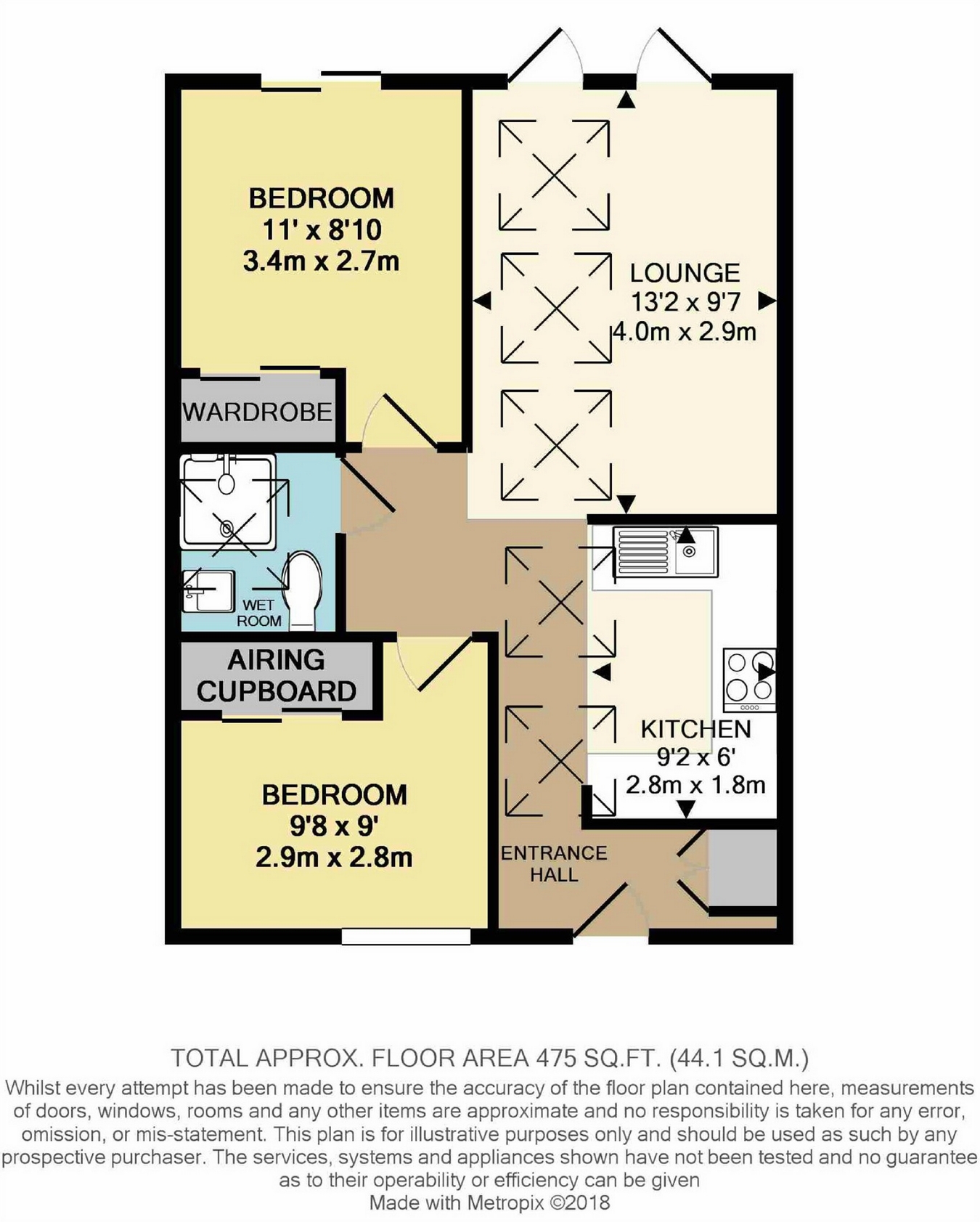2 Bedrooms Detached bungalow for sale in High Street, Tollesbury, Maldon, Essex CM9 | £ 300,000
Overview
| Price: | £ 300,000 |
|---|---|
| Contract type: | For Sale |
| Type: | Detached bungalow |
| County: | Essex |
| Town: | Maldon |
| Postcode: | CM9 |
| Address: | High Street, Tollesbury, Maldon, Essex CM9 |
| Bathrooms: | 0 |
| Bedrooms: | 2 |
Property Description
No onward chain, detached bungalow, eco themed, village centre, open plan lounge and kitchen, wet room, two bedrooms, log burner, integrated appliances, underfloor heating, parking via A cart lodge. East facing rear garden.
Main Description
Sold with no onward chain and nestled just off the high street is this eco themed detached bungalow. The modern build offers various eco-friendly installs including solar panels, under floor heating and a rainwater harvesting system. The main living space is open plan, it incorporates the lounge and kitchen. Over-looking the garden, the lounge is home to a multi fuel burner and is finished with a solid oak floor, this runs throughout the property. The kitchen is modern and offers a range of fitted appliances including a dishwasher, fridge freezer, washing machine, eye level micro wave, double oven hob and extractor fan. There is a wet room and two bedrooms, the master bedroom has built in wardrobes and doors to the rear garden. The garden faces east whilst there is a courtyard garden to the front of the bungalow. Parking can be found in the block of Cart lodges immediately off the High Street.
Location
Located off the High Street in the heart of the village, the property is exceptionally well located within walking distance to the village shops. The village offers a number of amenities that are rare in many villages including a Bakers, Butchers, Doctors surgery, two local stores, Local Pub, historic churches, garage and petrol station. The village is well suited for sailing enthusiast with Tollesbury Marina and sailing club on offer. The village lies on the Blackwater estuary offering various walks around the sea wall.
Ground Floor
Entrance Hall
Double glazed window and entrance door, under floor heating, wooden flooring and built in cupboard. Open plan to living area.
Kitchen
Work tops with drawers and cupboards beneath, integrated appliances include dishwasher, washing machine, fridge freezer, eye level micro wave, eye level double oven, hob and extractor hood. Ceramic sink and drainer, ceiling spots under floor heating and tiled floor. Open plan to living space.
Lounge
Double glazed doors to rear, multi fuel burner, under floor heating, wooden flooring and ceiling spots.
Wet Room
Fully tiled floor and walls, toilet, stainless steel heated towel rail, wash hand basin and over-head shower. Velux window and ceiling spot lights.
Bedroom One
Double glazed doors to rear, underfloor heating and wooden flooring, built in wardrobes.
Bedroom Two
Double glazed window to front, under floor heating and wood flooring, airing cupboard.
Outside
Outside
Outside
Cart Lodge
Parking for one car.
Rear Garden
The rear garden faces East, it commences with a patio and grass, the garden can be accessed via a side entrance.
Front Courtyard
Paved, flower and shrubs, wrought iron fencing and gate.
Property Location
Similar Properties
Detached bungalow For Sale Maldon Detached bungalow For Sale CM9 Maldon new homes for sale CM9 new homes for sale Flats for sale Maldon Flats To Rent Maldon Flats for sale CM9 Flats to Rent CM9 Maldon estate agents CM9 estate agents



.png)