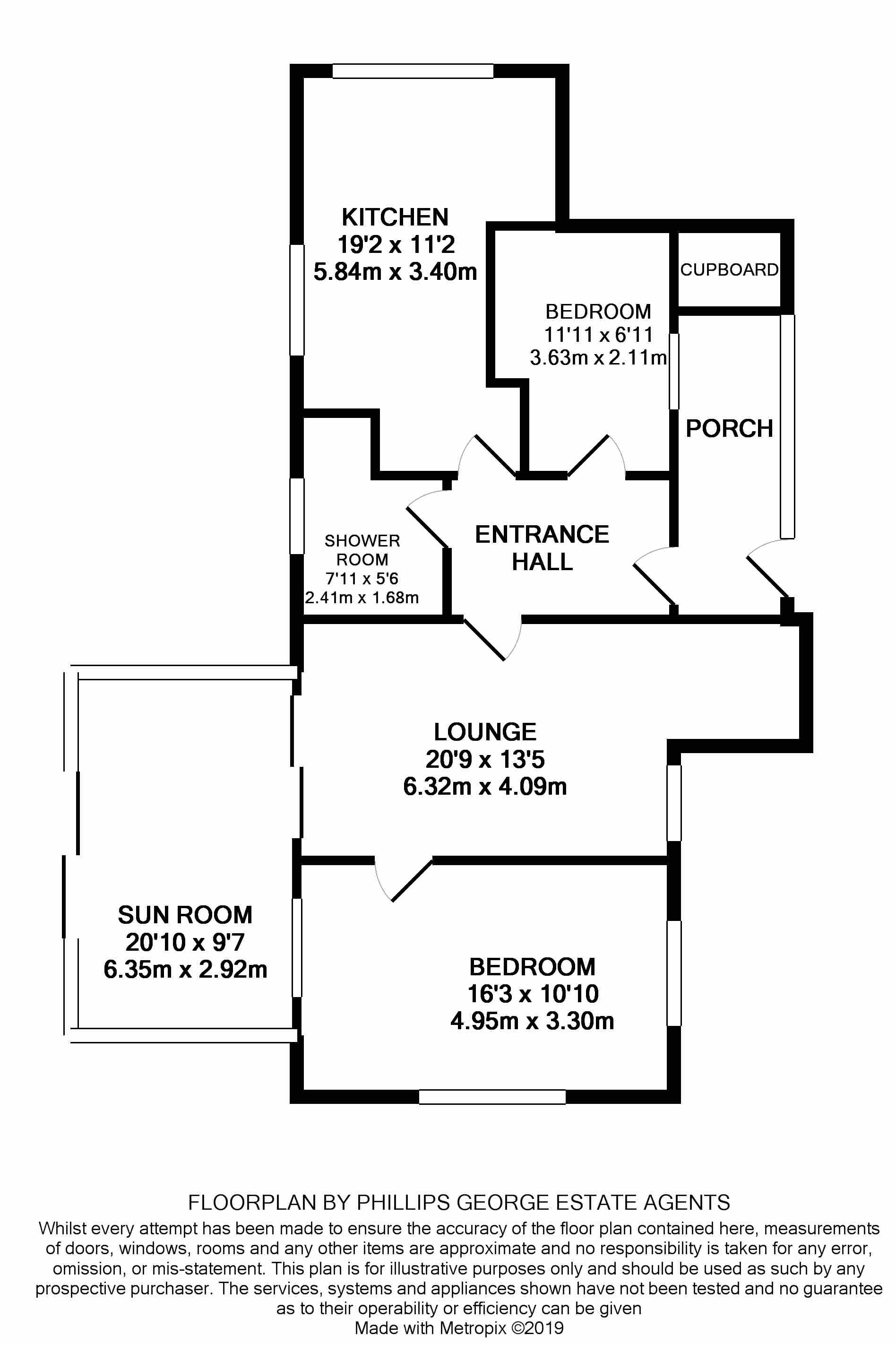2 Bedrooms Detached bungalow for sale in Highcroft Road, Oadby, Leicester LE2 | £ 325,000
Overview
| Price: | £ 325,000 |
|---|---|
| Contract type: | For Sale |
| Type: | Detached bungalow |
| County: | Leicestershire |
| Town: | Leicester |
| Postcode: | LE2 |
| Address: | Highcroft Road, Oadby, Leicester LE2 |
| Bathrooms: | 1 |
| Bedrooms: | 2 |
Property Description
Spacious two bedroom detached bungalow for sale at the end of a quiet cul de sac in Oadby. Set in extensive grounds and in a very desirable part of the city, the property comprises entrance hall, two bedrooms, living room, kitchen, shower room, conservatory / sun room and detached double garage. The property benefits from off road parking and a large garden area which must be seen to be appreciated, offering plenty of room for extension or development. Call Phillips George on to book a viewing.
Porch 13' 11" x 3' 11" (4.24m x 1.19m) With double glazed window to the side elevation, lighting, power, access to front door and storage cupboard.
Entrance hall 8' 10" x 4' 11" (2.69m x 1.5m) With double glazed window to the side elevation, radiator to the rear elevation, overhead cupboard.
Kitchen 19' 2" x 11' 2" max (5.84m x 3.4m max) With double glazed window and radiator to the front elevation, floor and wall mounted units, work top surface, tiled splash back, breakfast bar, stainless steel sink and drainer unit, gas hob, double electric oven, plumbing for dishwasher and washing machine, wall mounted Worcester boiler.
Shower room 7' 11" x 5' 6" max (2.41m x 1.68m max) With double glazed window to the side elevation, heated towel rail, floor to ceiling tiled splash back, tiled flooring, low flush WC with concealed plumbing, shower, wall mounted units, wash basin mounted on vanity unit.
Lounge 20' 9" x 13' 5" max (6.32m x 4.09m max) With double glazed windows and radiators to the front and side elevations, access to sun room / conservatory via sliding doors, access to master bedroom, ceiling coving, electric fire with wood surround and stone hearth, TV point.
Sun room / conservatory 20' 10" x 9' 7" (6.35m x 2.92m) With double glazed windows throughout, insulted brick base, radiator to the side elevation, skylight, light and power.
Master bedroom 16' 3" x 10' 10" (4.95m x 3.3m) With double glazed windows to the side and rear elevations, radiators to the side and rear elevations, built in wardrobes, coving, loft access.
Bedroom two 11' 11" x 6' 11" max (3.63m x 2.11m max) With double glazed window and radiator to the side elevation, burglar alarm.
Outside To the front of the property is off road parking for multiple vehicles leading to gate access to garden and double garage with up and over door. The garden is mainly paved and pebbled with mature shrubs and pathway leading to the residence. The grounds benefits from a greenhouse and shed and also a paved courtyard area leading out from the sun room / conservatory. The size of the grounds must be seen to be appreciated, providing plenty of scope for extension and redevelopment.
Thinking of selling? We would be delighted to provide you with a free market appraisal/valuation of your own property. Please contact Phillips George to arrange a convenient appointment on .
Disclaimer & important information Phillips George Sales & Lettings for themselves and the vendors of this property whose agents they are, give notice that these particulars are not to be relied upon as a statement or representation of fact and do not constitute any part of an offer or a contract. Intending purchasers must satisfy themselves by inspection or otherwise as to the correctness of each and any statements contained in these particulars. The vendors do not make or give and neither do Phillips George Sales & Lettings (nor any person in their employment) have authority to make any representation or warranty whatsoever in relation to the property.
None of the services, systems or appliances listed or shown in this specification have been tested by us and no guarantee as to their operating ability or efficiency is given. All floorplans and dimensions have been provided as a guide for prospective buyers only, and should not be relied on as a true representation.
Current money laundering regulations require us to confirm proof of identity and residency of anyone intending to purchase. We ask for your co-operation in providing the necessary documentation in order to avoid delays in agreeing the sale.
Property Location
Similar Properties
Detached bungalow For Sale Leicester Detached bungalow For Sale LE2 Leicester new homes for sale LE2 new homes for sale Flats for sale Leicester Flats To Rent Leicester Flats for sale LE2 Flats to Rent LE2 Leicester estate agents LE2 estate agents



.png)











