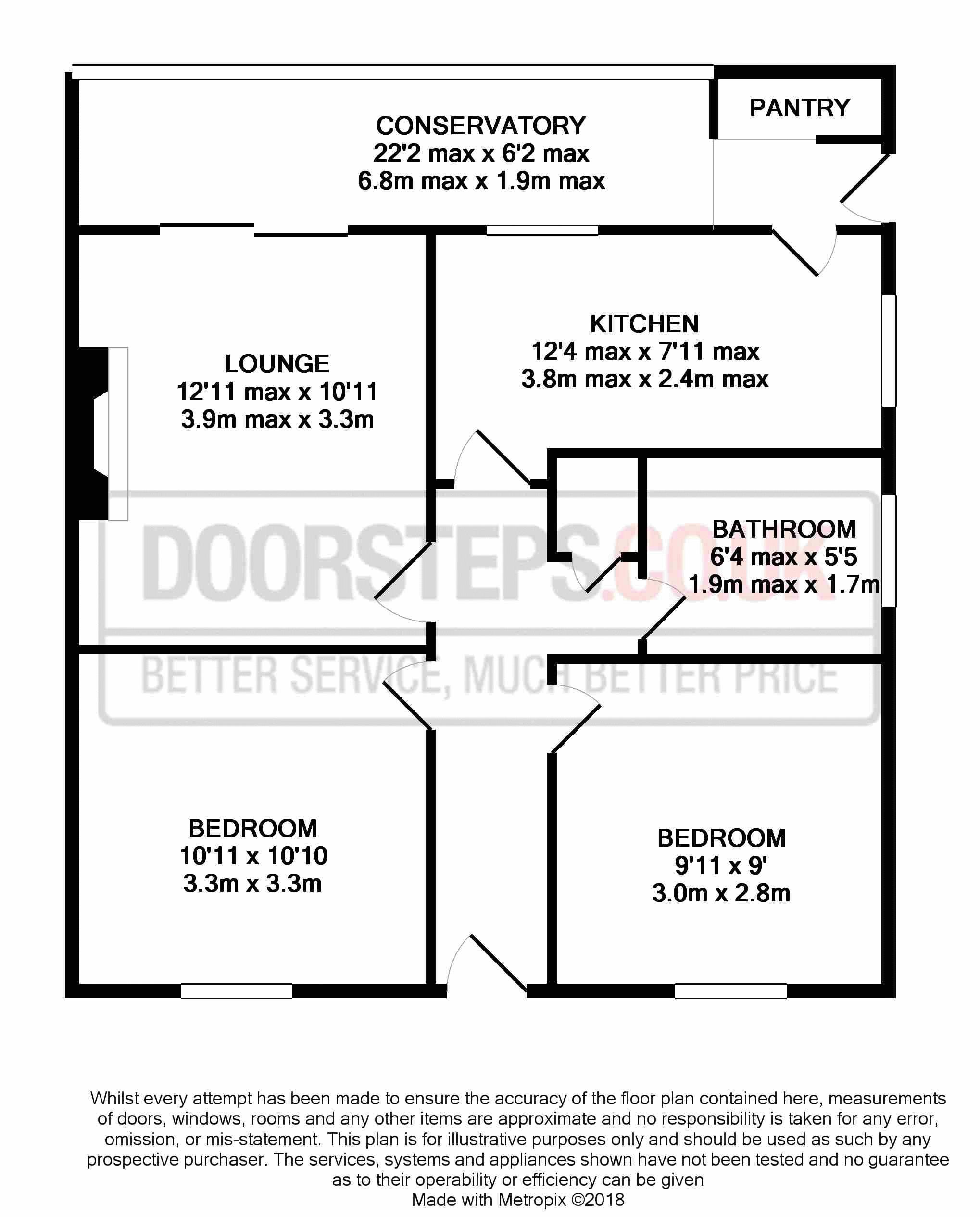2 Bedrooms Detached bungalow for sale in Highgate Road, Sileby, Loughborough LE12 | £ 225,000
Overview
| Price: | £ 225,000 |
|---|---|
| Contract type: | For Sale |
| Type: | Detached bungalow |
| County: | Leicestershire |
| Town: | Loughborough |
| Postcode: | LE12 |
| Address: | Highgate Road, Sileby, Loughborough LE12 |
| Bathrooms: | 1 |
| Bedrooms: | 2 |
Property Description
A well presented bright property with two generous sized bedrooms in the popular location of Sileby. Viewing is an absolute must. The rooms are well-proportioned; there is gas central heating and double glazing throughout. The accommodation in brief includes lounge, kitchen, two good sized bedrooms, bathroom, enclosed rear gardens, garage and off road parking.
Ground Floor:
The accommodation consists of:
Entrance Hall:
A double glazed door leads into the hallway. There is a radiator and an airing cupboard located here. Access The loft space is also accessed from the hallway. Various doors lead off to the:
Lounge:
An airy, bright and spacious room with neutral-coloured carpet and decor, satellite TV cable point, two radiators and a ceiling fan and light point. There is a fireplace housing a gas fire. The room also benefits from having glazed sliding doors leading into the conservatory.
Kitchen:
Having a range of matching base and wall mounted units, worktops, cooker and sink with a mixer tap. There is space for a fridge freezer. Boiler, radiator, ceiling mounted lighting point and a double glazed windows to the side and rear aspects. A double glazed door leads into the conservatory.
Conservatory:
Running the width of the house the conservatory also houses a small pantry area where the washing machine/dryer can be located. Access to the conservatory is gained from the lounge and kitchen. A door leads to the rear garden.
Bedroom 1:
A double glazed window overlooks the front aspect. There is a radiator, neutral coloured decor and carpet.
Bedroom Two:
The double glazed window overlooks the front aspect. There is a radiator, neutral coloured decor and carpet.
Bathoom:
Fitted with a three piece white suite comprising of a shower cubicle, hand wash basin and WC. There is also a radiator and a double glazed window to the side aspect. External
Front
The front of the property offers generous off road parking and also leads to the garage. There is gated access to the rear garden.
Rear Garden
The garden is mainly laid to slabs, but also has a small lawn area. There is a side gate giving access to the front of the property and access to the garage.
Services:
We are informed by the vendor that mains gas, mains electricity and mains water serve the property. This information should be verified by a potential purchaser.
Tenure:
We are advised by the vendor that the property is offered as a Freehold.
Important notice: Every care has been taken with the preparation of these particulars but they are for general guidance only and complete accuracy cannot be guaranteed. Areas, measurements and distances are approximate and the text, photographs and plans are for guidance only. Please note that we have not tested any apparatus, equipment, fixtures, fittings or services including gas central heating and so cannot verify they are in working order or fit for their purpose. Although we try to ensure accuracy, if measurements are used in this listing, they may be approximate.
Property Location
Similar Properties
Detached bungalow For Sale Loughborough Detached bungalow For Sale LE12 Loughborough new homes for sale LE12 new homes for sale Flats for sale Loughborough Flats To Rent Loughborough Flats for sale LE12 Flats to Rent LE12 Loughborough estate agents LE12 estate agents



.png)
