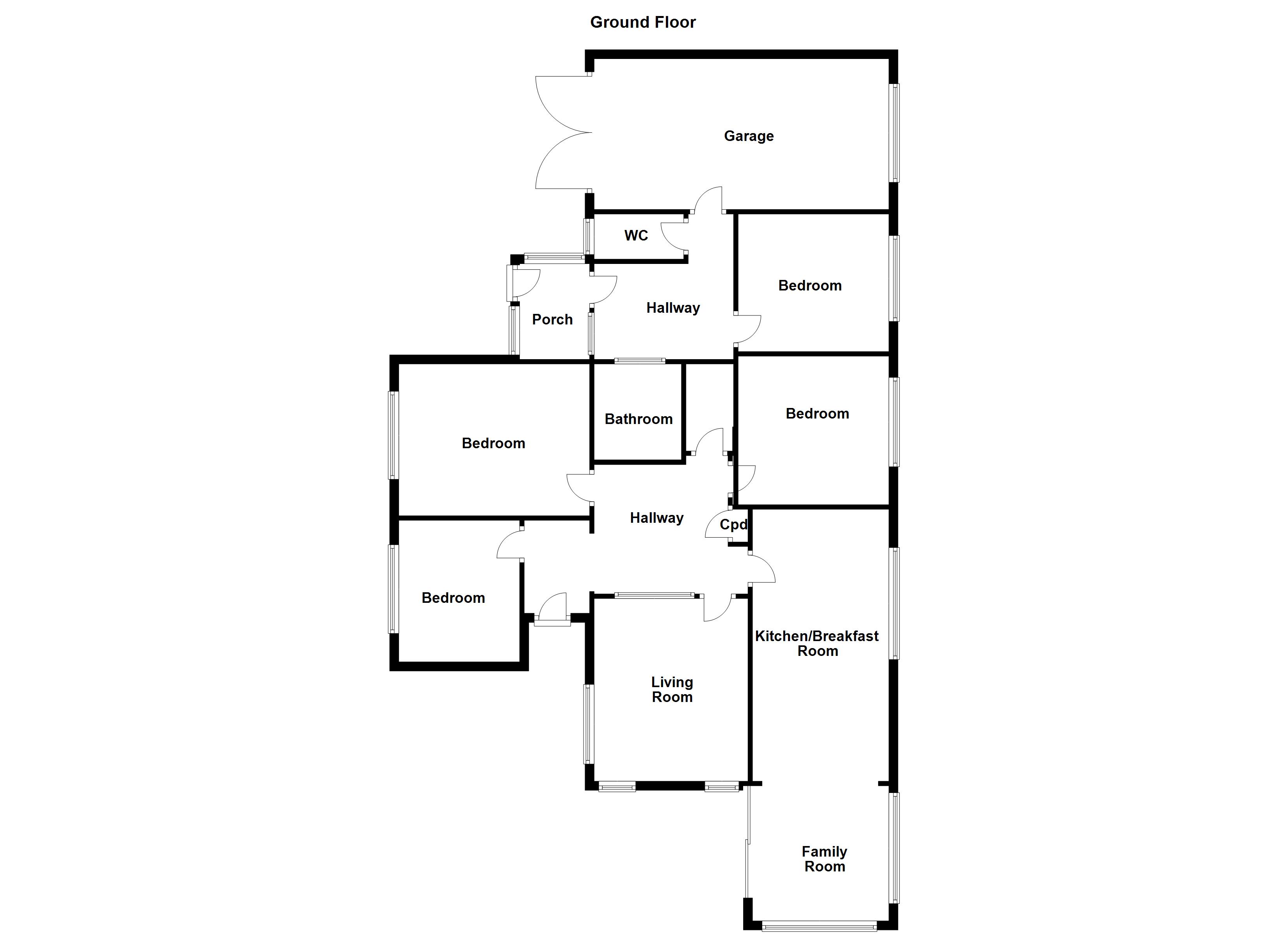4 Bedrooms Detached bungalow for sale in Hillam Lane, Burton Salmon, Leeds LS25 | £ 300,000
Overview
| Price: | £ 300,000 |
|---|---|
| Contract type: | For Sale |
| Type: | Detached bungalow |
| County: | West Yorkshire |
| Town: | Leeds |
| Postcode: | LS25 |
| Address: | Hillam Lane, Burton Salmon, Leeds LS25 |
| Bathrooms: | 1 |
| Bedrooms: | 4 |
Property Description
A substantial four bedroom detached bungalow occupying a larger than average corner plot with views over open fields. Situated in the rural village of Burton salmon which offers a range of amenities including a primary school, The Plough Inn public house dating back to the 17th century and Methodist chapel, yet within easy reach of road and rail links for those wishing to commute.
There are large gardens to all sides and a driveway providing off street parking leading to the integral garage with inspection pit. The property itself has been extended from the original design and now briefly comprises entrance porch, two hallways, living room, kitchen/diner with family room off, four bedrooms, bathroom and separate w.C. The property benefits from gas central heating.
The property could be suitable for a range of purchasers including family buyers and developers/investors, which would benefit from a program of refurbishment and offering superb potential to make an excellent family home. Potential to extend further subject to the necessary planning permission and building regulation approval. An early viewing comes highly recommended.
Accommodation
entrance porch 6' 11" x 4' 0" (2.11m x 1.22m) Timber front entrance door leading into the entrance porch. Single glazed windows to the front and side, door leading into the hallway.
Hallway Built-in storage units and access to the main original hallway, bedroom four, w.C. And garage.
W.C. 6' 0" x 2' 8" (1.83m x 0.81m) Low level flush w.C. And UPVC double glazed window to the front.
Garage 22' 9" x 11' 0" (6.93m x 3.35m) Double timber doors to the front, single glazed timber window to the rear, central heating radiator and inspection pit.
Bedroom four 10' 11" x 10' 0" (3.33m x 3.05m) UPVC double glazed window to the front, central heating radiator, picture rail and ceiling coving.
Main hallway Doors to the living room, kitchen/diner, three further bedrooms and bathroom.
Living room 13' 4" x 11' 0" (4.06m x 3.35m) Two UPVC double glazed windows to the front and a further UPVC double glazed window to the side, two central heating radiators, picture rail, ceiling coving, wall lighting, glazed window from the hallway and an electric fire.
Kitchen/diner 19' 7" x 9' 10" (5.97m x 3m) Wall and base units with laminate work surfaces and an inset single bowl stainless steel sink and drainer. Tiling to the walls and splash backs, space for electric cooker, space for a fridge, plumbing for a washing machine, UPVC double glazed window to the side and central heating radiator. Open plan through to the family room.
Sun room 9' 10" x 9' 10" (3m x 3m) UPVC double glazed windows to the front and side, UPVC double glazed sliding patio doors to the garden.
Bedroom one 13' 11" x 10' 10" (4.24m x 3.3m) UPVC double glazed window to the front, picture rail, ceiling coving and central heating radiator.
Bedroom two 10' 11" x 9' 10" (3.33m x 3m) UPVC double glazed window to the rear, picture rail, ceiling coving and central heating radiator.
Bedroom three 10' 0" x 7' 10" (3.05m x 2.39m) UPVC double glazed window to the rear, picture rail, ceiling coving and central heating radiator.
Bathroom 7' 4" x 5' 3" (2.24m x 1.6m) Bath with electric shower over, wash hand basin, glazed window from the hallway, central heating radiator and part tiling to the walls.
Outside Situated on a good sized plot, there are well maintained gardens surrounding the property, being primarily laid to lawn with views over neighbouring fields, patio seating area and a range of matures plants, trees and shrubs. A gated driveway provides off street parking leading to the integral single garage. There is a further strip of land of sizable proportions that lies in front of the entrance of the property and is currently lawned.
Viewings To view please contact our Pontefract office and they will be pleased to arrange a suitable appointment.
EPC rating To view the full Energy Performance Certificate please call into one of our six local offices.
Layout plan This floor plan is intended as a rough guide only and is not to be intended as an exact representation and should not be scaled. We cannot confirm the accuracy of the measurements or details of this floor plan.
Property Location
Similar Properties
Detached bungalow For Sale Leeds Detached bungalow For Sale LS25 Leeds new homes for sale LS25 new homes for sale Flats for sale Leeds Flats To Rent Leeds Flats for sale LS25 Flats to Rent LS25 Leeds estate agents LS25 estate agents



.png)











