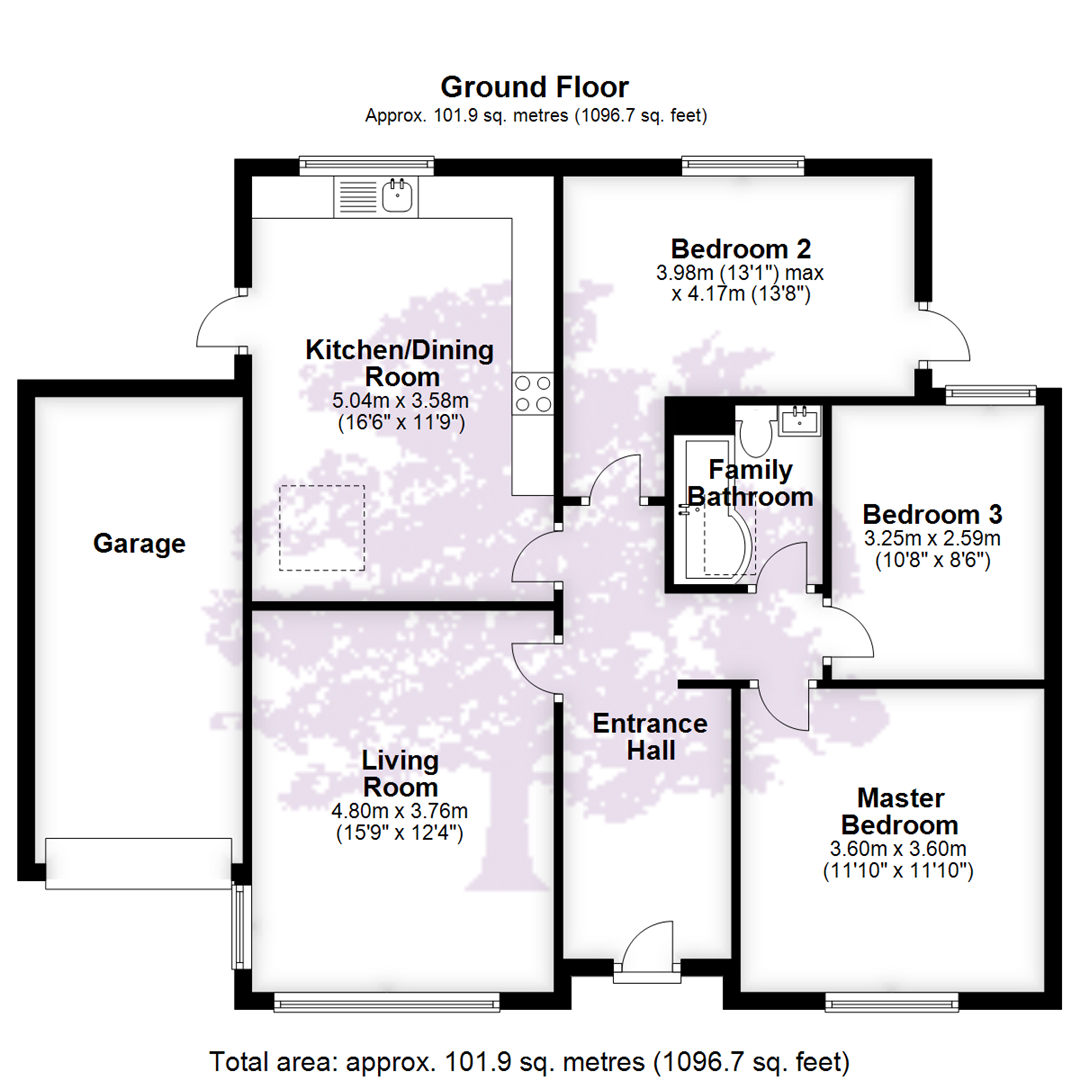3 Bedrooms Detached bungalow for sale in Hillside Road, Portishead, Bristol BS20 | £ 399,950
Overview
| Price: | £ 399,950 |
|---|---|
| Contract type: | For Sale |
| Type: | Detached bungalow |
| County: | Bristol |
| Town: | Bristol |
| Postcode: | BS20 |
| Address: | Hillside Road, Portishead, Bristol BS20 |
| Bathrooms: | 1 |
| Bedrooms: | 3 |
Property Description
A detached, three double bedroom bungalow beautifully appointed affording elevated views towards the Bristol Channel and Welsh hills.
Extended over recent years this home now In brief, comprises; entrance hall, living room, kitchen/diner, three bedrooms and a family bathroom. Outside, the property enjoys a wonderful low maintenance garden with an elevated sun terrace providing the perfect space to entertain family and friends al fresco style or relaxing with a glass of wine and watch the sunset over Estuary towards the Welsh coastline. A timber clad summerhouse provides a further accommodation for a home office or gym away from the home whilst taking full advantage of the view. The property further benefits from a driveway providing ample parking leading up to a garage.
The property is only a short drive from Portishead's traditional High Street, popular Lake Grounds and benefits from superb walks along the coastal path and fields which are close to hand. The area is also served by The Windmill, one of Portishead's most renowned pubs.
With bungalows of this nature selling quickly with estuary views, agents Goodman & Lilley anticipate a good degree of interest. Call us today on and talk with one of our property professionals to arrange an internal inspection.
M5 (J19) 3 miles, M4 (J20) 11 miles, Bristol Parkway 14 miles, Bristol Temple Meads 10.5 miles, Bristol Airport 12 miles (distances approximate)
Tenure: Freehold
Local Authority: North Somerset Council Tel: Council Tax Band: E
Services: All mains services connected.
All viewings strictly by appointment with the agent Goodman & Lilley
Accomodation Comprising;
Entrance Hall
Secure front door opening to the entrance hall, radiator, karndean flooring, telephone point, access to roof space via the loft hatch, doors opening to all of the accommodation.
Living Room (4.80m x 3.76m (15'9" x 12'4"))
Enjoying a dual aspect with a uPVC double glazed window to front and side aspects affording elevated views towards the estuary and Welsh hills, double panel radiator, TV & telephone point.
Kitchen/Dining Room (5.04m x 3.58m (16'6" x 11'9"))
A great room which really is the 'hub of the home' and provides a generous space to entertain friends and family. The kitchen is fitted with a comprehensive range of modern, base, drawer and eye-level units with underlighting, worktop space over with an inset stainless steel sink unit with single drainer unit, mixer tap, integrated fridge, plumbing for washing machine and dishwasher, fitted eye-level electric double oven, built-in four ring ceramic halogen hob with extractor hood over, uPVC double glazed window to rear aspect, double glazed Velux window, radiator, secure uPVC double glazed door to garden.
Master Bedroom (3.60m x 3.60m (11'10" x 11'10"))
UPVC double glazed window to front aspect enjoying views towards the estuary and the Welsh hills, radiator.
Bedroom Two (3.98m x 4.17m (13'1" x 13'8"))
UPVC double glazed window to rear aspect, radiator, Karndean flooring, secure uPVC double glazed door to garden, Secure door opening to the side of the property
Bedroom Three (3.25m x 2.59m (10'8" x 8'6"))
UPVC double glazed window to the rear aspect, radiator, Karndean flooring.
Family Bathroom
Fitted with three piece modern white suite comprising; low-level WC, deep panelled bath with independent shower over, glazed shower screen, wash hand basin, tiling to splash prone areas, heated towel rail, extractor fan, double glazed Velux window flooding the space with natural light.
Outside
The rear garden enjoys a favoured southerly orientation and features a patio with steps that lead up to an expansive sun deck secured by a glazed windbreak providing the ideal space to sit back and enjoy the view and the aspect. The garden also features a quality outbuilding which could be used as a home office or a summer house. The summer house is timber clad with modern graphite grey double glazed French doors and windows, light and power connected.
Garage & Driveway
A sloped driveway leads up from the main road and provides off-road parking for a two vehicles. The garage is accessed from an up and over door, light and power connected, door to the rear garden.
Property Location
Similar Properties
Detached bungalow For Sale Bristol Detached bungalow For Sale BS20 Bristol new homes for sale BS20 new homes for sale Flats for sale Bristol Flats To Rent Bristol Flats for sale BS20 Flats to Rent BS20 Bristol estate agents BS20 estate agents



.png)











