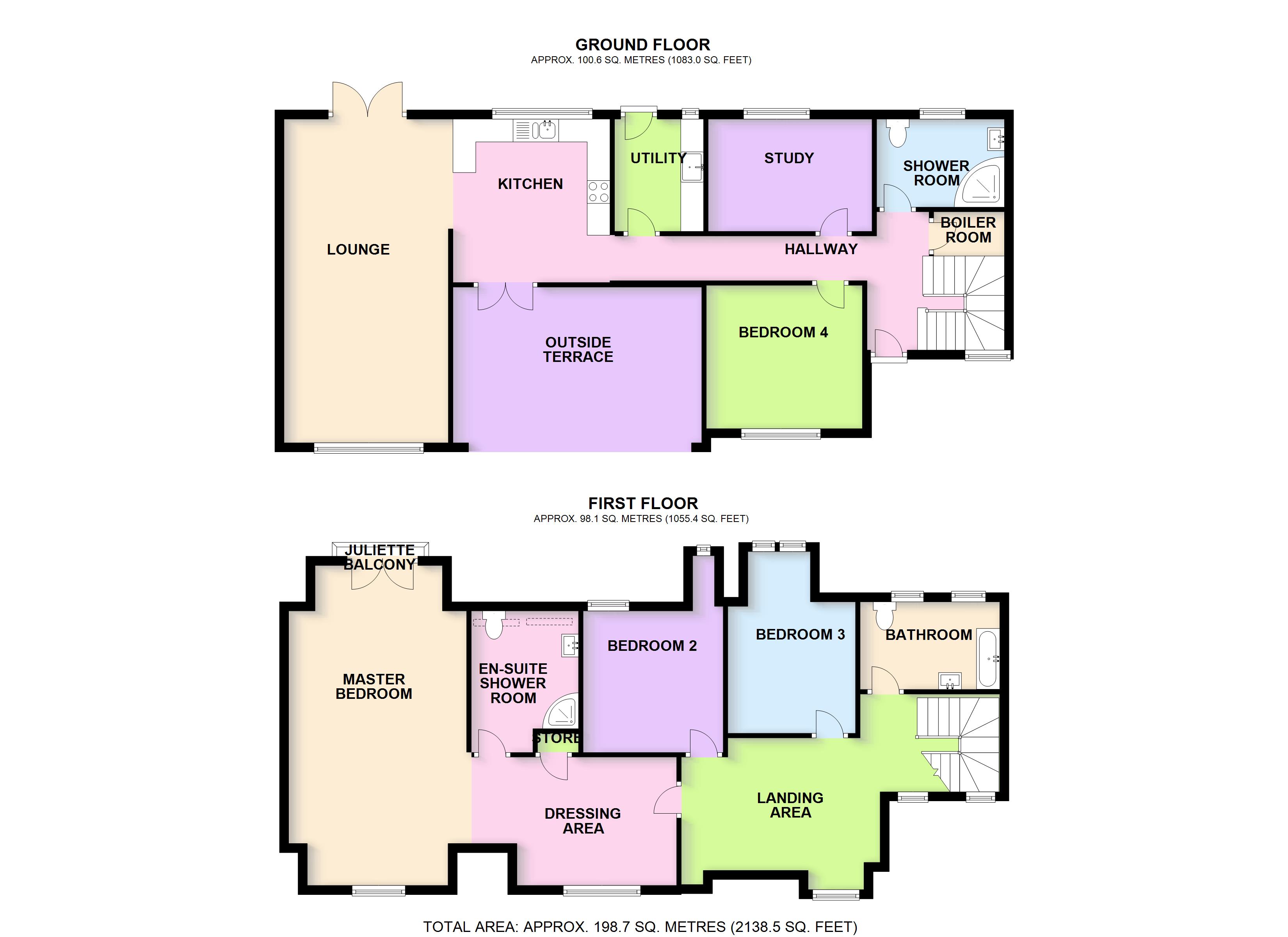4 Bedrooms Detached bungalow for sale in Hilltop Springbank, Scholar Green, Cheshire ST7 | £ 450,000
Overview
| Price: | £ 450,000 |
|---|---|
| Contract type: | For Sale |
| Type: | Detached bungalow |
| County: | Staffordshire |
| Town: | Stoke-on-Trent |
| Postcode: | ST7 |
| Address: | Hilltop Springbank, Scholar Green, Cheshire ST7 |
| Bathrooms: | 3 |
| Bedrooms: | 4 |
Property Description
Overview
House Network are delighted to offer this newly converted, exclusively designed property with stunning panoramic views over the Cheshire plain and beyond..... This fabulous family home offers spacious and flexible accommodation throughout which provides modern living in countryside surroundings. The property comes under the jurisdiction of the Cheshire East Council and has easy access to local amenities and good schools.
Downstairs has an open-plan feel with an outstanding 7m Lounge / Diner with access to the outside patio and linked by a breakfast bar to a brand new fitted kitchen which in turn leads to the large contemporary Villa Style covered sun terrace - ideal for al-fresco dining and entertaining or simply sunning yourself on a nice day. There are two further reception rooms (which can be used as bedrooms, family rooms, a formal dining room, a study or whatever you need) and a generous luxury shower room.
The first floor offers similar flexibility with a large open landing leading to the fantastic Master Bedroom suite with its wonderful views through the opening French doors and the Juliet Infinity glass balcony, its own en-suite and a large dressing area (or perhaps a nursery depending on your requirements). There are two further good sized bedrooms (both providing countryside views) and a large family bathroom.
Outside, the property occupies a good size plot with a generous drive providing ample parking for several vehicles and a large timber storage garage/workshop. It has mature gardens to the front, and a paved patio to the rear overlooking the adjoining fields and countryside beyond.
The property has been built with a view to low heating costs using the highest level of insulation and Argon filled premium A rated double glazed units. There is also a generous high capacity hot water tank to accommodate family living.
Full Guarantees and Certificates will be provided for the windows, the Worcester boiler & Mega Flow System and the nacoss approved Alarm system.
Lounge / Diner 23'3 x 11'10 (7.09m x 3.60m)
Window to front, two radiators, wooden floor covering, large French doors to rear patio area, open plan to kitchen area.
Kitchen 8'1 x 11'3 (2.46m x 3.44m)
Fitted with a matching range of modern gloss finished base units with gloss worktop, cupboard for dish washer, 1+1/2 bowl sink unit with mixer tap, built-in oven, built-in hob with extractor hood, window to rear, wooden flooring, open plan to hallway, French doors to sun terrace.
Utility 8'1 x 6'5 (2.46m x 1.95m)
Fitted with modern gloss finished base units (with spaces for washing machine and tumble dryer) with gloss worktop, sink unit with mixer tap, plumbing for washing machine, window to rear, radiator, ceramic tiled flooring.
Study / Bedroom 8'1 x 11'9 (2.46m x 3.59m)
Window to rear, radiator, fitted carpet, main broadband outlet.
Bedroom 4 / Sitting Or Family Room / Dining Room 10'4 x 11'3 (3.14m x 3.42m)
Window to front, radiator, fitted carpet.
Shower Room
Fitted with three piece suite comprising tiled shower enclosure, wash hand basin and low-level WC, window to rear, heated towel rail, ceramic flooring.
Hallway
Window to front, radiator, wooden flooring, stairs to first floor, access to boiler room.
Outside Sun Terrace
Slate tiled flooring, open plan covered sun terrace area for Al-fresco dining and entertaining.
Landing Area
Three windows to front, two radiators, fitted carpet.
Master Bedroom 23'0 x 12'10 (7.01m x 3.90m)
Window to front, radiator, fitted carpet, Juliette Infinity balcony, open plan to dressing area, access to en-suite.
En-suite Shower Room
Fitted with three piece suite comprising tiled shower cubicle, wall mounted wash hand basin and low-level WC, two skylights, heated towel rail, ceramic flooring.
Dressing Area 9'3 x 14'9 (2.81m x 4.50m)
Window to front, radiator, fitted carpet.
Bedroom 2 10'2 x 10'1 (3.10m x 3.07m)
Two windows to rear, radiator, fitted carpet.
Bedroom 3 9'1 x 7'11 (2.78m x 2.41m)
Two windows to rear, radiator, fitted carpet.
Family Bathroom
Fitted with three piece suite comprising panelled bath, wash hand basin and low-level WC, two windows to rear, heated towel rail, ceramic tiled flooring.
Property Location
Similar Properties
Detached bungalow For Sale Stoke-on-Trent Detached bungalow For Sale ST7 Stoke-on-Trent new homes for sale ST7 new homes for sale Flats for sale Stoke-on-Trent Flats To Rent Stoke-on-Trent Flats for sale ST7 Flats to Rent ST7 Stoke-on-Trent estate agents ST7 estate agents



.png)











