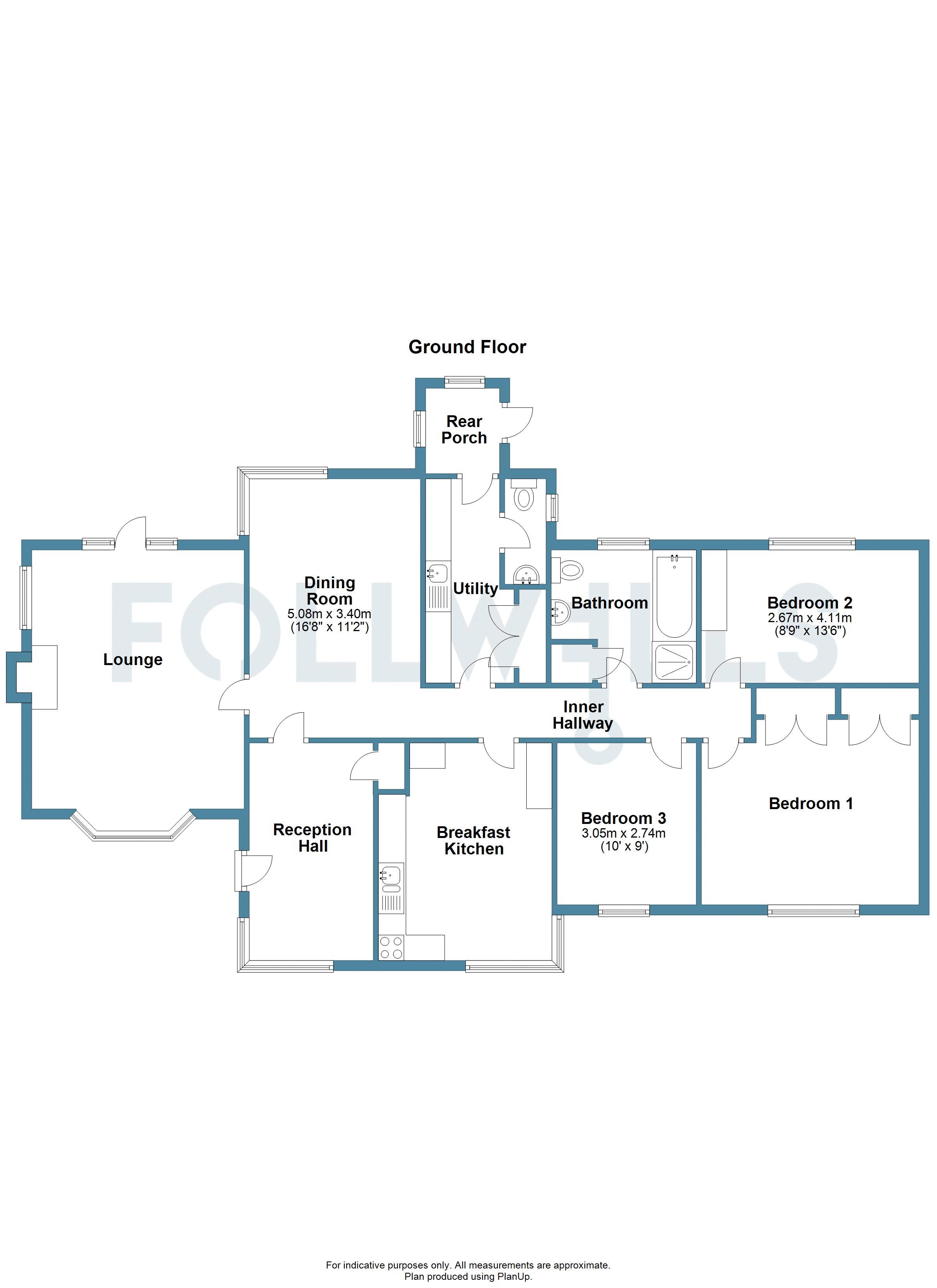3 Bedrooms Detached bungalow for sale in Hillwood Road, Madeley Heath, Crewe CW3 | £ 340,000
Overview
| Price: | £ 340,000 |
|---|---|
| Contract type: | For Sale |
| Type: | Detached bungalow |
| County: | Cheshire |
| Town: | Crewe |
| Postcode: | CW3 |
| Address: | Hillwood Road, Madeley Heath, Crewe CW3 |
| Bathrooms: | 1 |
| Bedrooms: | 3 |
Property Description
A spacious individual build detached bungalow residence having central position on a substantial and attractive corner plot within Madeley Heath. Pleasant outlook to all aspects having views over and adjacent to small common woodland with brook to rear boundary. The bungalow offers excellent well proportioned accommodation in principal comprising of a large welcoming reception hallway, feature lounge with bay window and French door and separate spacious dining room. Inner hallway giving access to a fitted breakfast kitchen, separate utility room with cloaks/W.C. And rear porch access. Three double bedrooms and four piece bathroom suite. Externally the bungalow stands on a substantial plot with approximately 190' (57.87m) corner front boundary with established gardens surrounding and attractive block paved driveway/frontage providing parking for numerous vehicles extending to rear patio and pathways and leading to a detached brick and tile pitched roof double garage. The bungalow is offered with immediate vacant possession having no further upward chain.
Reception Hallway (14' 0'' x 8' 0'' (4.26m x 2.44m))
With uPVC entrance door to side and large feature uPVC corner window to front aspect. Radiator, built-in coats cupboard and door to dining room.
Dining Room (16' 8'' x 11' 2'' (5.08m x 3.40m))
Opening to inner hallway with door to entrance hall and door to lounge. Large feature uPVC corner window to rear aspect and radiator.
Lounge (18' 8'' into bay x 13' 8'' (5.69m x 4.16m))
With inset coal effect gas fire having quarry tiled hearth and surround with timber mantel, radiator. UPVC bay window to front, further uPVC window to side aspect and uPVC French door with further full height side panels opening to rear.
Inner Hall
With loft access and radiator, opening to dining room and doors to bedrooms, bathroom, kitchen and utility.
Breakfast Kitchen (14' 0'' x 11' 2'' (4.26m x 3.40m))
Comprehensive range of base and wall units with worktops over incorporating composite one and a half sink with mixer tap. Larder cupboard, integrated four ring halogen hob with extractor hood over and integrated one and a half oven/grill. Tiling to floor, radiator and large feature uPVC corner window to front aspect.
Utility Room (12' 10'' x 6' 4'' max. To cupboards (3.91m x 1.93m))
Further base units having worktop over incorporating stainless steel single drainer sink, plumbing for washing machine and space for further white goods beneath. Built-in double pantry cupboard with folding doors, tiling to floor and uPVC window and door opening to rear porch.
Rear Porch (5' 6'' x 4' 1'' (1.68m x 1.24m))
With quarry tiled flooring and brick base having uPVC entrance door to side and windows to two aspects.
Cloakroom (6' 9'' x 2' 8'' (2.06m x 0.81m))
With continuation of tiled flooring from utility housing wall mounted combination gas fired boiler. Part tiling to walls, low level W.C., pedestal wash hand basin and uPVC window to side aspect.
Bedroom One (14' 0'' x 14' 0'' max. To wall (4.26m x 4.26m))
With range of fitted bedroom furniture including quadruple wardrobe, chest of drawers and bedside cabinets, dressing table with further single wardrobe and chest of drawers. Radiator and large uPVC window facing to front.
Bedroom Two (13' 6'' x 8' 9'' (4.11m x 2.66m))
Fitted bedroom furniture comprising of single wardrobe either side of inset chest of drawer units with eye-level cupboard above. Radiator and uPVC window to rear.
Bedroom Three (10' 0'' x 9' 0'' (3.05m x 2.74m))
With radiator and uPVC window to front.
Bathroom (9' 4'' over bath x 8' 9'' max. (2.84m x 2.66m))
Four piece suite comprising panelled bath, fully tiled shower enclosure with electric shower, pedestal wash hand basin and low level W.C. Half tiling to walls, radiator, airing cupboard and uPVC double glazed window to rear.
Exterior
The bungalow holds a central position on a large corner plot with approximately 190' (57.87m) corner frontage and approximately 130' (39.59m) width rear boundary. Predominantly low maintenance with double entrance gates leading to a substantial block paved driveway and parking for numerous vehicles extending to pathways and patio area to side and rear. In turn leading to:
Detached Double Garage (17' 2'' x 15' 10'' (5.23m x 4.82m))
Of brick and block construction with pitched tiled roof. Having remote roller door, separate personal door to side access, windows to two aspects and light/power.
Gardens
Well stocked and established gardens surrounding the property comprising of shaped lawned areas, assorted plant/shrub borders and mature trees to rear boundary. Exterior water tap.
Services
All mains services connected.
Central Heating
From gas fired combination boiler to radiators as listed.
Glazing
Sealed unit uPVC double glazing installed.
Tenure
Assumed from the vendor to be freehold.
Council Tax
Band 'E' amount payable £2090.83 2018/19. Newcastle under Lyme Borough Council.
Measurements
Please note that the room sizes are quoted in feet and inches and the metric equivalent in metres, measured on a wall to wall basis. The measurements are approximate.
Viewing
Strictly by appointment through Follwells.
Property Location
Similar Properties
Detached bungalow For Sale Crewe Detached bungalow For Sale CW3 Crewe new homes for sale CW3 new homes for sale Flats for sale Crewe Flats To Rent Crewe Flats for sale CW3 Flats to Rent CW3 Crewe estate agents CW3 estate agents



.png)






