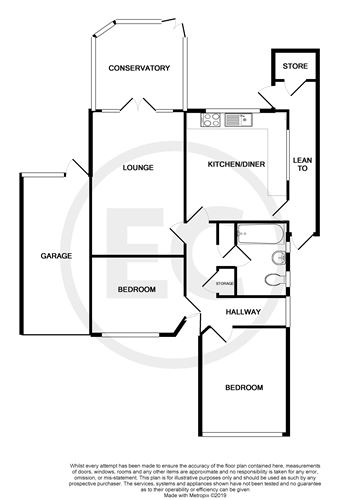2 Bedrooms Detached bungalow for sale in Hockley Road, Rayleigh SS6 | £ 525,000
Overview
| Price: | £ 525,000 |
|---|---|
| Contract type: | For Sale |
| Type: | Detached bungalow |
| County: | Essex |
| Town: | Rayleigh |
| Postcode: | SS6 |
| Address: | Hockley Road, Rayleigh SS6 |
| Bathrooms: | 1 |
| Bedrooms: | 2 |
Property Description
**byford built detached bungalow** **no onward chain**
A beautiful Byford built 2 bedroom detached bungalow set back from the ever popular Hockley Road providing off road parking for numerous vehicles to the front . The property benefits from a large kitchen / diner, lounge, conservatory, two bedrooms and a spacious bathroom suite. Outside there is beautiful mature rear garden measuring in excess of 100'. The property offers much scope and potential to extend and is being sold with no onward chain.
Entrance hall Entrance door to front with obscured double glazed window inset to large L shaped entrance hall with double glazed leadlight window to side aspect, airing cupboard and storage cupboard, recessed shelf, loft access, double radiator, textured ceiling and power points.
Bathroom Obscured double glazed leadlight window to side. White suite comprises of a panelled bath with shower mixer tap, low level WC, pedestal wash hand basin, part tiled walls and double radiator.
Lounge 17' 0" x 11' 0" (5.18m x 3.35m) Double glazed leadlight windows to side and double glazed leadlight french doors to rear leading to conservatory, feature brick fire place, double radiator, coving to ceiling, wall lighting and power points.
Conservatory 11' 2" x 10' 3" (3.4m x 3.12m) Part brick built with double glazed windows and French doors to rear, double radiator, feature brick wall with recessed shelving, fan light, and power points.
Kitchen / diner 13' 0" x 12' 0" (3.96m x 3.66m) Double glazed leadlight windows to rear and side with part glazed door to side. Kitchen includes a range of base and eye level units with roll edge work surface, one and a half bowl sink with drainer, 4 ring electric hob and oven, space for fridge freezer, space for washing machine, double radiator, part tiled walls, textured ceiling, cupboard housing boiler and power points.
Bedroom 1 12' 6" x 11' 10" (3.81m x 3.61m) Double glazed leadlight window to front, double radiator, coving to ceiling and power points.
Bedroom 2 11' 0" x 9' 2" (3.35m x 2.79m) Double glazed leadlight window to front, double radiator, coving to ceiling and power points.
Lean to 18' 1" x 3' 9" (5.51m x 1.14m) Double glazed door to front and rear, obscured double glazed windows to side, there is also a large storage cupboard measuring approximately 5'3 x 3'8
front garden 70' 0" x 36' 0 approx" (21.34m x 10.97m) The front garden is set back off the road by approximately 70' benefiting with a large block paved driveway proving off road parking for numerous cars leading to a single garage. There is a lawn area with tree, shrub and flower borders
rear garden 100' ' (30.48m The beautiful garden measures in excess of 100' in length and commences with a patio area to rear leading to mainly laid to lawn with mature tree and shrub borders, storage shed, outside tap and door to access to garage.
Property Location
Similar Properties
Detached bungalow For Sale Rayleigh Detached bungalow For Sale SS6 Rayleigh new homes for sale SS6 new homes for sale Flats for sale Rayleigh Flats To Rent Rayleigh Flats for sale SS6 Flats to Rent SS6 Rayleigh estate agents SS6 estate agents



.png)


