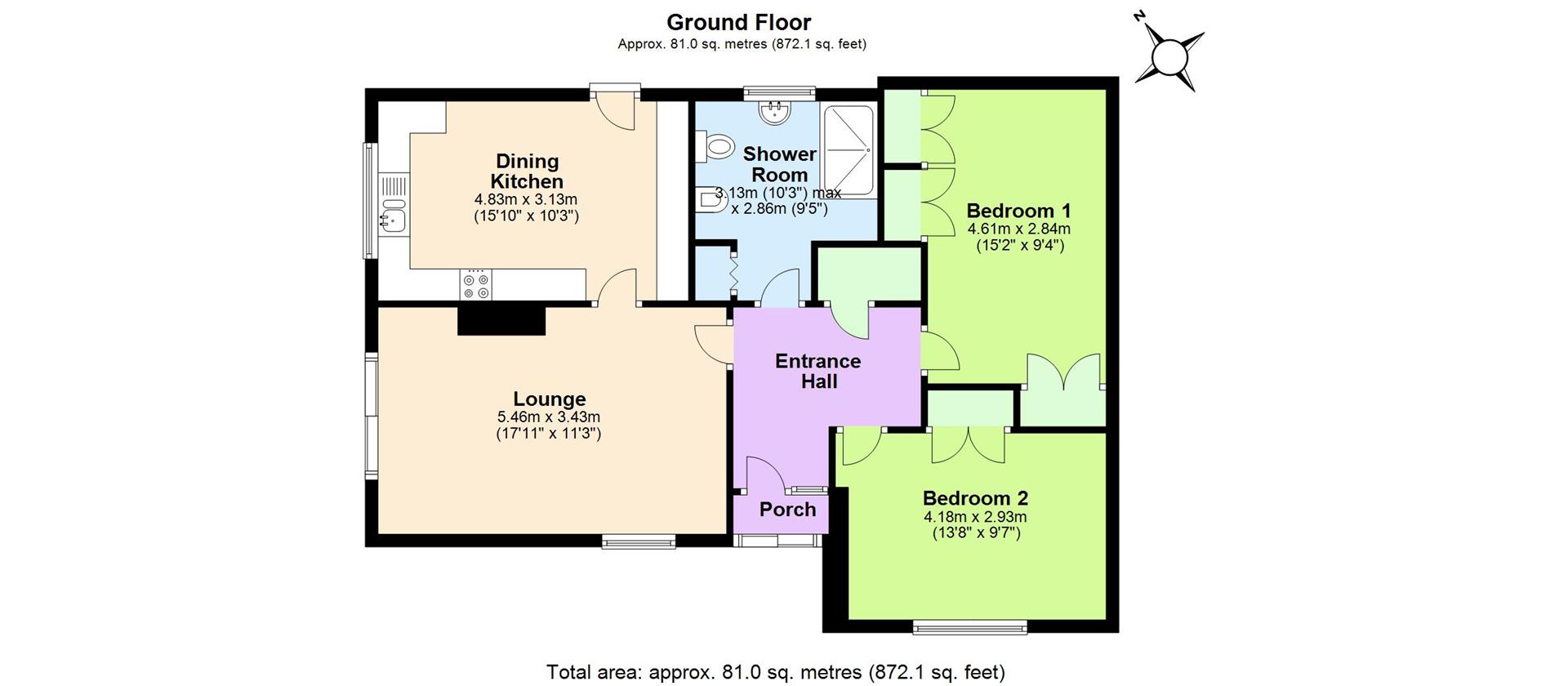2 Bedrooms Detached bungalow for sale in Hoe Hill View, Tollerton, Nottingham NG12 | £ 280,000
Overview
| Price: | £ 280,000 |
|---|---|
| Contract type: | For Sale |
| Type: | Detached bungalow |
| County: | Nottingham |
| Town: | Nottingham |
| Postcode: | NG12 |
| Address: | Hoe Hill View, Tollerton, Nottingham NG12 |
| Bathrooms: | 1 |
| Bedrooms: | 2 |
Property Description
Being offered to the market for the first time is this two double bedroomed detached bungalow located on a corner plot with a westerly facing rear aspect in the popular village of Tollerton.
The property offers generous accommodation and in brief comprises: Entrance porch, generous reception hall, with cloaks cupboard, lounge, dining kitchen, two double bedrooms and a three piece family bathroom.
Outside are gardens to the front side and rear with westerly facing garden, walled to three sides and takes in the evening sun, with a block paved driveway offering off road parking and leading to a single garage with adjoining outbuilding for extra storage.
Directions
Heading out of West Bridgford on Melton Road continue to the Wheatcroft Island and head out towards the village of Tollerton continue to the traffic lights, turn left onto Cotgrave Lane, following the road along and take left turning onto Medina Drive and first left onto Sunningdale Drive following the road down and take left onto High Meadow and then left again onto Hoe Hill Road where the property is on the right hand side identified by our our For Sale board
Accommodation
Sliding double glazed patio door which opens into the:
Entrance Porch
With further double glazed front entrance door with side lights opening into the
Reception Hall
With radiator, loft hatch giving access to roof void, coving to ceiling and built in cloaks cupboard, telephone point and door opening to:
Lounge (5.46m x 3.40m (17'11" x 11'2"))
With a dual aspect with double glazed window to the front elevation and double glazed window to the side elevation and opening out to the west facing rear garden, two radiators, coving to ceiling, tv point, feature fireplace with stone and cornish slate hearth, with gas living flame fire set upon and wood mantle over, door leading to:
Dining Kitchen (3.12m x 4.83m (10'3" x 15'10"))
Fitted with a range of wall drawer and base units with work surfaces over incorporating stainless steel one and a half bowl sink unit with mixer tap over, and set below a double glazed window offering views over the garden, tiled splashbacks, integrated four ring gas hob, with extractor fan above, and double oven below, integrated fridge/freezer, space for washing machine, solid wood floor, and radiator. Double glazed door which gives access to the side and leads to the rear garden
Master Bedroom (4.60m to wardrobe backs x 2.82m (15'1" to wardrob)
With built in wardrobes, double glazed window to the side elevation, radiator, coving to ceiiing
Bedroom Two (4.01m x 2.92m to wardrobe front (13'2" x 9'7" to w)
With double glazed window to the front elevation, built in wardrobes, radiator
Bathroom
Fitted with a four piece suite comprising walk in shower cubicle with mains fed shower set in chrome, pedestal wash hand basin and low flush w.C and bidet, fully tiled walls, opaque double glazed window to the side elevation, shaver point, and radiator and airing cupboard housing immersion heater
Outside
The property sits on a corner plot and to the front is a slabbed patio path which leads to the front door and continues along the front boundary. There is a lawned garden with herbaceous borders with a variety of plants trees and shrubs and block paved driveway which gives access to the detached garage with extra storage.
The garden and path continue to the side elevation with a further lawned garden area, and the pathway leads through to the landscaped westerly facing garden with a generous patio spanning the width of the property overlooking the lawned garden which has rockery bedding for a variety of plants and shrubs. The property also benefits from outside lighting, outside tap and outside power point.
Garage And Outbuilding (4.93m x 2.62m (16'2" x 8'7"))
With electric up and over door, power and light, and has an adjoining outbuilding currently housing the tumble dryer, with power and light (6'2" x 5'11")
Services
Gas, electricity, water and drainage are connected.
Council Tax Band
The local authority have advised us that the property is in council tax band E which, currently incurs a charge of £2315.52
Prospective purchasers are advised to confirm this.
Property Location
Similar Properties
Detached bungalow For Sale Nottingham Detached bungalow For Sale NG12 Nottingham new homes for sale NG12 new homes for sale Flats for sale Nottingham Flats To Rent Nottingham Flats for sale NG12 Flats to Rent NG12 Nottingham estate agents NG12 estate agents



.jpeg)









