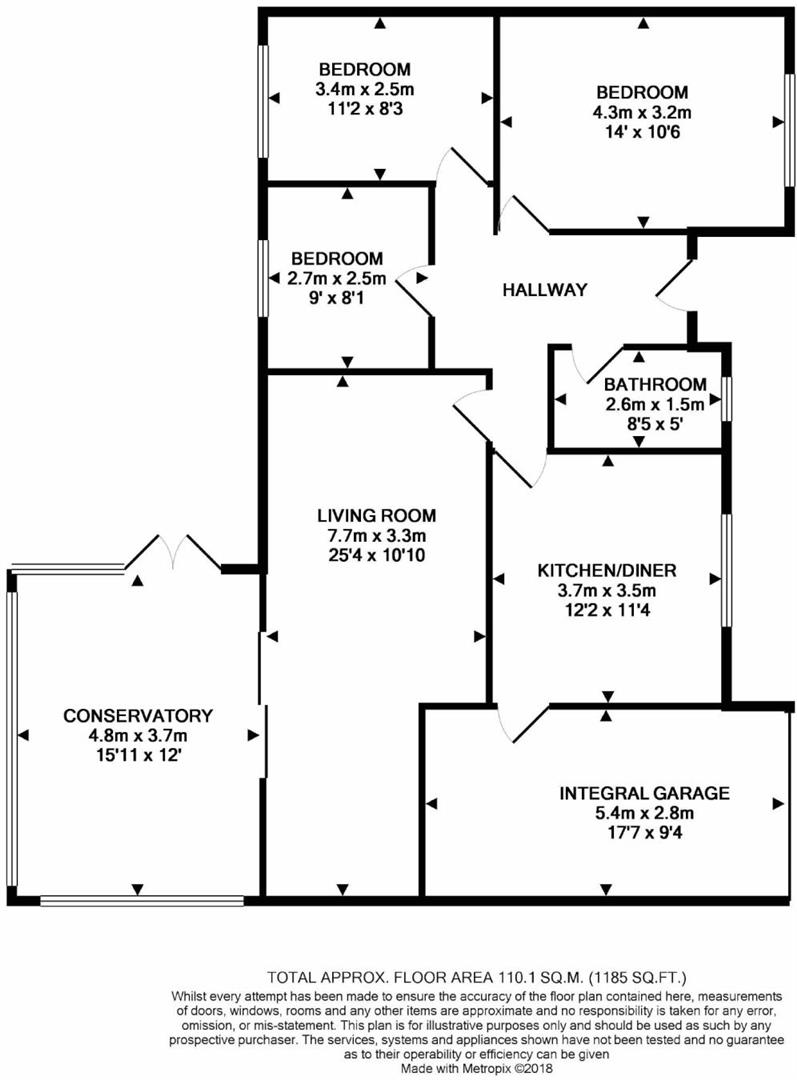3 Bedrooms Detached bungalow for sale in Holden Close, Barrowford, Nelson BB9 | £ 234,950
Overview
| Price: | £ 234,950 |
|---|---|
| Contract type: | For Sale |
| Type: | Detached bungalow |
| County: | Lancashire |
| Town: | Nelson |
| Postcode: | BB9 |
| Address: | Holden Close, Barrowford, Nelson BB9 |
| Bathrooms: | 1 |
| Bedrooms: | 3 |
Property Description
Set in a level position this three bedroom extended detached bungalow benefits from double glazing, central heating, substantial conservatory to the rear and a recently fitted kitchen. Victoria Park is within a short walk and the bars, bistros and boutiques that Barrowford has to offer are only a short drive away. The M65 motorway is within five minutes drive which connects into the national motorway network. As you enter the property there is an entrance hall, lounge and a large conservatory to the rear, a modern fitted kitchen overlooking the front elevation, three well proportioned bedrooms together with a house bathroom. There is also an integral garage, off road parking to the front and lawned gardens to the side and rear. Early viewing is advised.
Main Desciption
Set in a level position this three bedroom extended detached bungalow benefits from double glazing, central heating, substantial conservatory to the rear and a recently fitted kitchen. Victoria Park is within a short walk and the bars, bistros and boutiques that Barrowford has to offer are only a short drive away. The M65 motorway is within five minutes drive which connects into the national motorway network. As you enter the property there is an entrance hall, lounge and a large conservatory to the rear, a modern fitted kitchen overlooking the front elevation, three well proportioned bedrooms together with a house bathroom. There is also an integral garage, off road parking to the front and lawned gardens to the side and rear. Early viewing is advised.
Ground Floor
Entrance Hallway
Karndean flooring, single panelled radiator, coved ceiling, loft access point, inbuilt airing cupboard with single panelled radiator, UPVC double glazed front door.
Living Room (7.7m x 3.3m (25'3" x 10'9"))
Substantial lounge and dining room with a real flame gas fire set in a marble feature fireplace with marble hearth, Karndean flooring, single panelled and double panelled radiator, coved ceiling, sliding patio doors leading into:-
Conservatory (4.8m x 3.7m (15'8" x 12'1"))
French doors, double panelled radiator, Karndean flooring overlooking the garden to the rear.
Kitchen (3.7m x 3.5m (12'1" x 11'5"))
Extensive range of fitted base and wall units with 1½ bowl coloured sink unit, Neff integrated oven and grill, integrated fridge freezer, dishwasher and recycling unit, all having complementary work surfaces and matching feature splashbacks, inset spotlighting, radiator, tiled flooring, leaded UPVC double glazed window, integral access to:-
Bedroom One (4.3m x 3.2m (14'1" x 10'5"))
Front double with laminate flooring, range of fitted mirror fronted wardrobes, single panelled radiator, leaded UPVC double glazed window, feature spotlighting.
Bedroom Two (3.4m x 2.5m (11'1" x 8'2"))
Rear bedroom with laminate flooring, double panelled radiator, leaded UPVC double glazed window.
Bedroom Three (2.7m x 2.5m (8'10" x 8'2"))
Rear bedroom with a single panelled radiator and a leaded UPVC double glazed window.
Bathroom (2.6m x 1.5m (8'6" x 4'11"))
Three piece suite comprising panelled bath with shower over and shower screen, low level wc, vanity unit, fully tiled walls, tiled flooring, inset spotlighting, stainless steel radiator towel rail.
Integral Garage (5.4m x 2.8m (17'8" x 9'2"))
Up and over door, wall mounted gas fired boiler providing for the domestic hot water and central heating system. Stainless steel sink unit, plumbing for automatic washing machine and dryer.
Externally
To the front of the property is a substantial double block paved driveway leading to an attached garage adjacent to which is a garden area laid mainly to lawn. This extends round the side of the property and to the rear is a garden area set on two levels laid mainly to lawn with feature tree and shrub borders.
Publishing
You may download, store and use the material for your own personal use and research. You may not republish, retransmit, redistribute or otherwise make the material available to any party or make the same available on any website, online service or bulletin board of your own or of any other party or make the same available in hard copy or in any other media without the website owner's express prior written consent. The website owner's copyright must remain on all reproductions of material taken from this website.
Property Location
Similar Properties
Detached bungalow For Sale Nelson Detached bungalow For Sale BB9 Nelson new homes for sale BB9 new homes for sale Flats for sale Nelson Flats To Rent Nelson Flats for sale BB9 Flats to Rent BB9 Nelson estate agents BB9 estate agents



.png)



