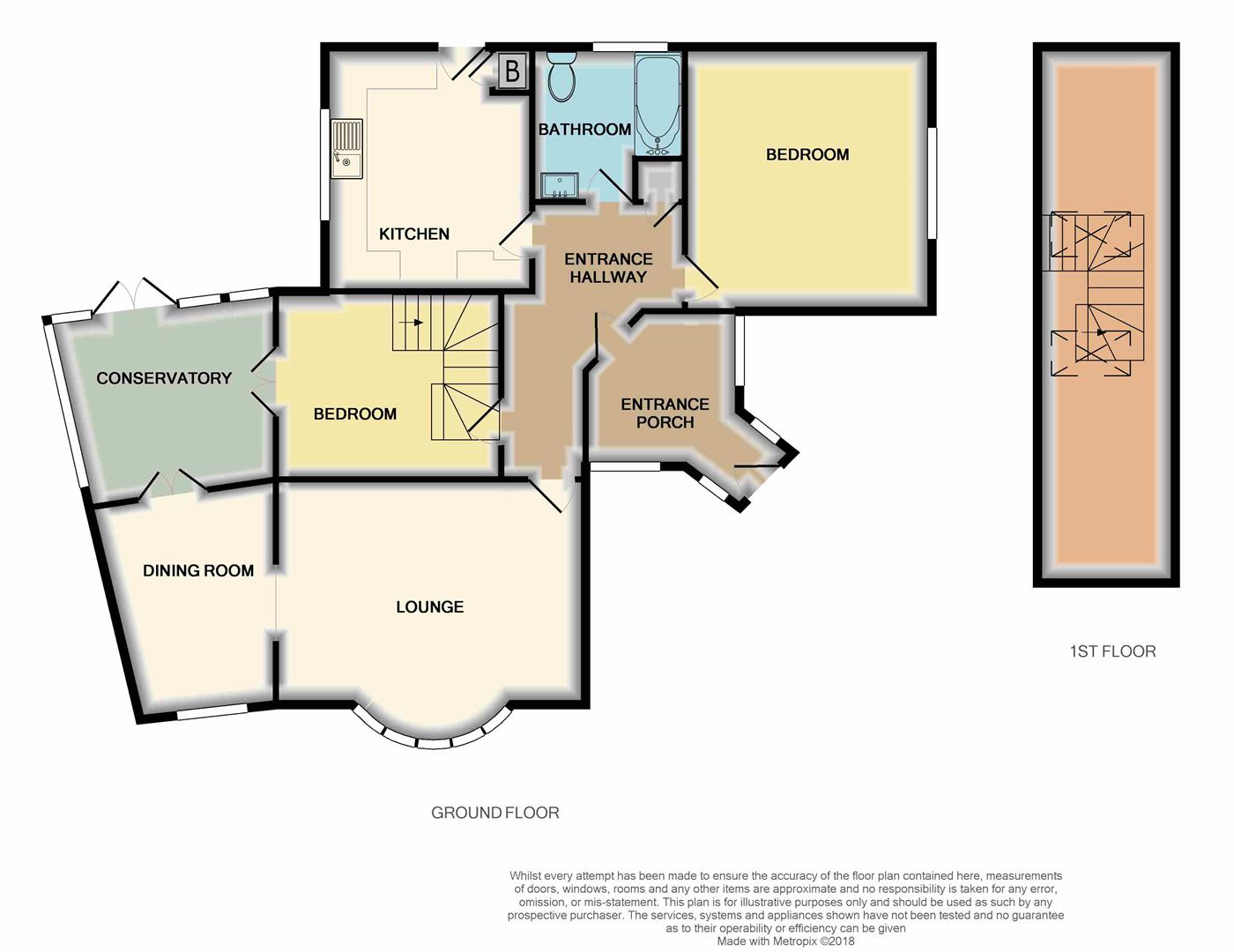3 Bedrooms Detached bungalow for sale in Holland Park, Clacton-On-Sea CO15 | £ 325,000
Overview
| Price: | £ 325,000 |
|---|---|
| Contract type: | For Sale |
| Type: | Detached bungalow |
| County: | Essex |
| Town: | Clacton-on-Sea |
| Postcode: | CO15 |
| Address: | Holland Park, Clacton-On-Sea CO15 |
| Bathrooms: | 1 |
| Bedrooms: | 3 |
Property Description
Having undergone extensive modernisation by the current vendor is this two/three bedroom two reception room detached bungalow, which benefits from an attic room. The property is situated in the sought after area of East Clacton and an early internal inspection is highly recommended to appreciate the accommodation on offer.
The accommodation comprises with approximate room sizes:
Sealed unit double glazed entrance door to:
Entrance Porch
Sealed unit double glazed windows to front and sides. Exposed brick work. Further double glazed entrance door to:
Entrance Hallway
Built in storage cupboard. Loft access with loft ladder. Doors to:
Lounge (4.98m x 4.37m into bay (16'4" x 14'4" into bay))
Radiator. Sealed unit double glazed bay window to front. Wood effect panelled flooring. Arch way to:
Lounge View (2)
Dining Room (3.43m x 2.82m (11'3" x 9'3"))
Wood effect panel flooring. Radiator. Sealed unit double glazed window to front. Double glazed French style doors to conservatory.
Kitchen (3.94m x 3.33m (12'11" x 10'11"))
Fitted with a range of Antique white laminate fronted units. Comprises laminated work surfaces with cupboards and drawers below. Range of matching wall mounted units. Inset black sink unit with mixer tap. Integrated fridge, freezer, washing machine, tumble dryer and slimline dishwasher. Range cooker space with extractor hood above. All appliances not tested. Designer tall radiator. Tiled flooring. Sunken spotlights. Sealed unit double glazed window to rear.
Kitchen View (2)
Bedroom One (4.24m x 3.94m (13'11" x 12'11"))
Radiator. Sealed unit double glazed window to front.
Bedroom Two (3.61m x 3.02m (11'10" x 9'11"))
Radiator. Stair flight to attic room. Double glazed double doors to:
Conservatory (3.96m x 2.92m (13' x 9'7"))
Park brick built. Tiled flooring. Poly-carbonate roof. Sealed unit double glazed windows. Double glazed double doors to rear garden.
Bathroom
Fitted with a modern white suite. Vanity wash hand basin. Low level W.C. Part tiled walls. Radiator. Tiled flooring. Sealed unit double glazed window to side.
Attic Room (8.61m x 3.35m (28'3" x 11'))
Sloping ceilings. Two sky lights. Radiator.
Outside-Front
Landscaped front garden. Array of flower and shrub borders. Enclosed by part brick wall with iron railings. Block paved drive way providing off street parking for two vehicles leading to garage with electric up and over door and power and light connected (n/t). Garage measures 22'10" x 8'3" with. Gate gives side pedestrian access to:
Garage & Parking
Outside-Rear
Court yard style garden. Block paved patio area. Personal door to garage.
Je 09/15
Money laundering regulations 2003 - Prospective purchasers will be asked to produce photographic identification and proof of residence documentation once entering into negotiations for a property in order for us to comply with current Legislation.
Property Location
Similar Properties
Detached bungalow For Sale Clacton-on-Sea Detached bungalow For Sale CO15 Clacton-on-Sea new homes for sale CO15 new homes for sale Flats for sale Clacton-on-Sea Flats To Rent Clacton-on-Sea Flats for sale CO15 Flats to Rent CO15 Clacton-on-Sea estate agents CO15 estate agents



.png)











