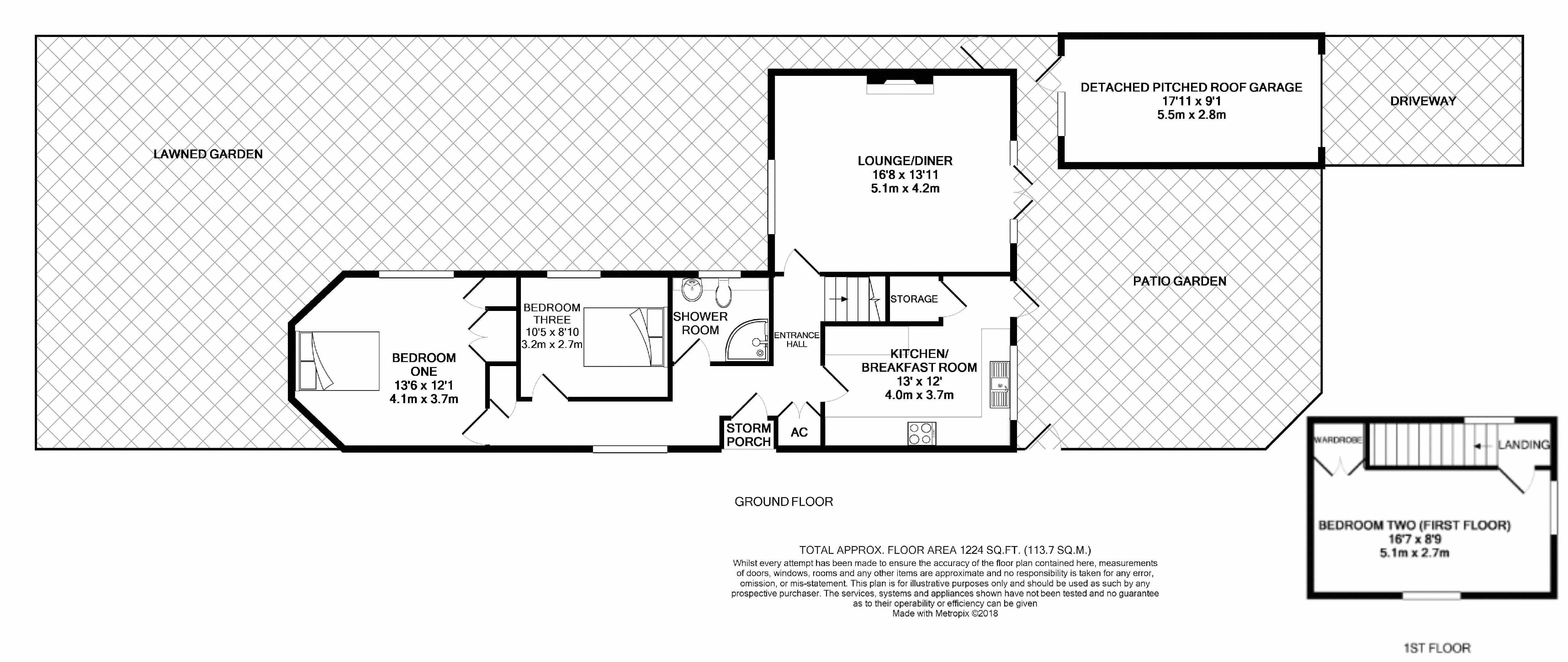3 Bedrooms Detached bungalow for sale in Homing Gardens, Bognor Regis PO22 | £ 299,950
Overview
| Price: | £ 299,950 |
|---|---|
| Contract type: | For Sale |
| Type: | Detached bungalow |
| County: | West Sussex |
| Town: | Bognor Regis |
| Postcode: | PO22 |
| Address: | Homing Gardens, Bognor Regis PO22 |
| Bathrooms: | 1 |
| Bedrooms: | 3 |
Property Description
Situated in the popular Hamlet of Bersted within a short drive to Chichester and Bognor Regis centers, is this unique detached chalet style property. The property offers spacious living accommodation which comprises; 3 double bedrooms (2 to the ground floor, 1 to the first floor) a downstairs shower room, kitchen breakfast room and living dining room. Outside there is a Southerly aspect patio garden, further lawned garden, detached pitched roof garage and private driveway. No forward chain.
Entrance Hall
UPVC door and double glazed window to front aspect, loft hatch, radiator, airing cupboard and further storage cupboard.
Kitchen/Breakfast Room (13' 0'' x 8' 8'' (3.96m x 2.64m))
Double glazed window and glazed door to rear patio garden, wall and base units with worktops and tiled splash-backs, one bowl stainless steel sink with mixer tap and drainer, 4 ring ceramic hob with built-in oven under, space for washing machine and fridge freezer, wall mounted boiler, radiator and under-stairs cupboard.
Living Dining Room (16' 8'' x 13' 11'' (5.08m x 4.24m))
Dual aspect with double glazed window overlooking lawned garden to one side and double glazed window and french doors leading to patio garden on the other, gas fire-place, 2 x radiators and TV point.
Ground Floor Bedroom One (13' 6'' x 12' 1'' (4.11m x 3.68m))
Double glazed window overlooking lawned garden, built in 3 door wardrobe and radiator.
Ground Floor Shower Room
Double glazed obscure window to rear aspect, fully tiled walls, shower cubicle, wash hand basin oon vanity unit, WC with concealed cistern, towel radiator, tile effect floor and shaver point.
Ground Floor Bedroom Three (10' 5'' x 8' 10'' (3.17m x 2.69m))
Double glazed obscure window
First Floor Landing
Double glazed window to rear aspect, loft hatch and door to bedroom two.
First Floor Bedroom Two (16' 7'' x 8' 9'' (5.05m x 2.66m))
Dual aspect with double glazed windows to front and side aspect, double built-in wardrobe and 2 x radiators.
Detached Pitched Roof Garage & Driveway (17' 11'' x 9' 1'' (5.46m x 2.77m))
Garage has power and light, up and over door from driveway and window and door to Patio Garden.
Detached Pitched Roof Garage & Driveway (17' 9'' x 9' 1'' (5.41m x 2.77m))
Up & Over door from driveway to rear, window and door from Patio garden, power and light.
Patio Garden
Southerly aspect, walled boundaries, laid to paving with gate to front and to the rear leading to lawned garden
Lawned Garden
Located to the side and rear, mainly laid to lawn with mature shrubs.
Property Location
Similar Properties
Detached bungalow For Sale Bognor Regis Detached bungalow For Sale PO22 Bognor Regis new homes for sale PO22 new homes for sale Flats for sale Bognor Regis Flats To Rent Bognor Regis Flats for sale PO22 Flats to Rent PO22 Bognor Regis estate agents PO22 estate agents



.png)




