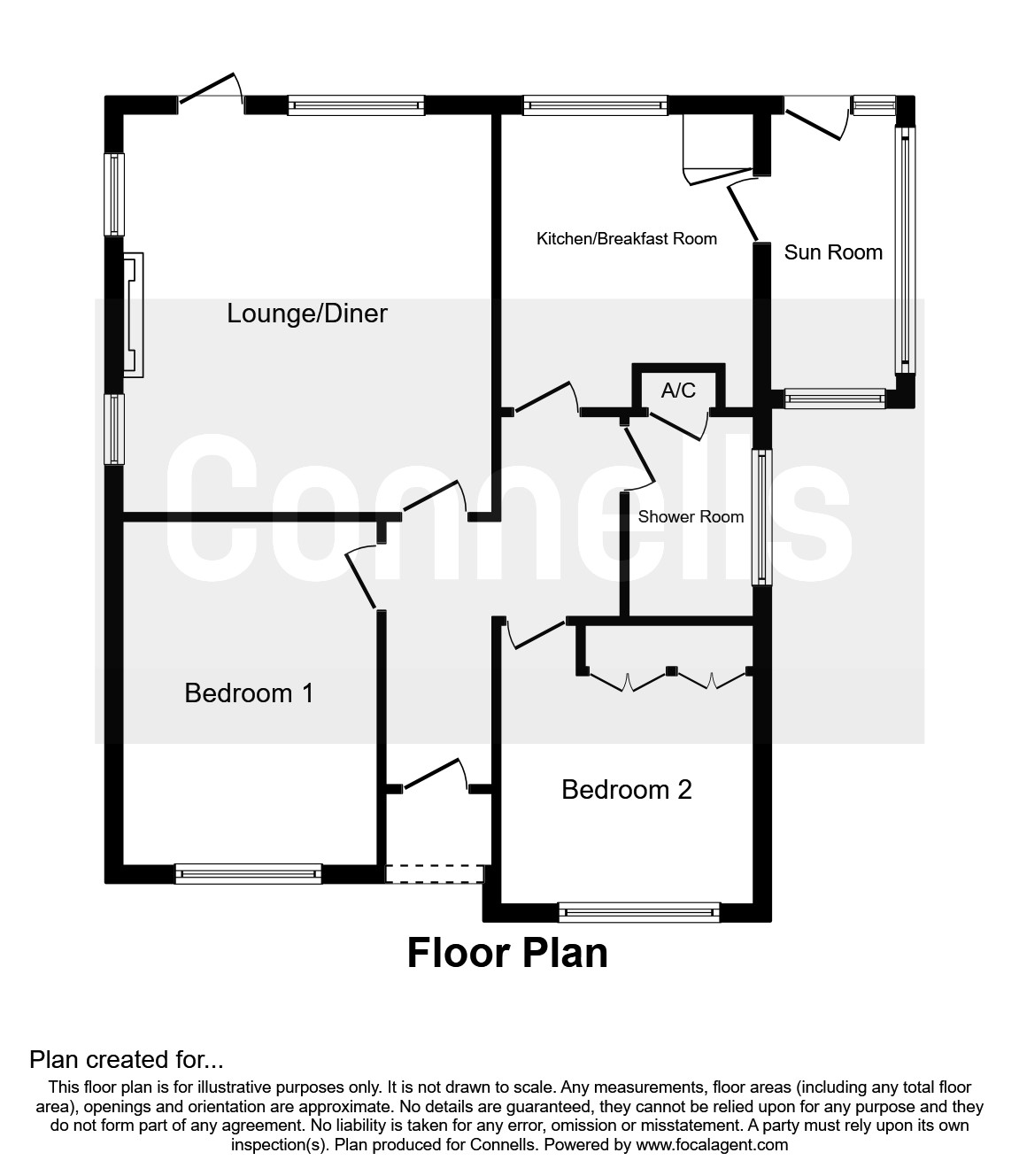2 Bedrooms Detached bungalow for sale in Honiton Close, Baswich, Stafford ST17 | £ 275,950
Overview
| Price: | £ 275,950 |
|---|---|
| Contract type: | For Sale |
| Type: | Detached bungalow |
| County: | Staffordshire |
| Town: | Stafford |
| Postcode: | ST17 |
| Address: | Honiton Close, Baswich, Stafford ST17 |
| Bathrooms: | 1 |
| Bedrooms: | 2 |
Property Description
Summary
*** two bedroom detached bungalow within A cul de sac location *** Situated within the ever popular residential area of Baswich is this well presented home offering 'generous garden to the rear' along with easy access to 'shops, amenities and transport links'
description
'' Offered to the market with no upward chain is this detached bungalow occupying a generous plot within the popular residential area of Baswich ''
do you have A property to sell?
We offer free selling valuations
do you need A mortgage?
Our fully qualified mortgage experts offer mortgage & remortgage advice
Brief Description
This well presented two bedroom detached bungalow occupying a generous plot is situated within a cul de sac along with being offered to the market with no upward chain and in ready to move in condition. Internally the property offers access via the entrance hall which allows further access to the lounge, two bedrooms, kitchen and bathroom whilst the kitchen offers door into the utility. Externally the property offers a driveway providing off road parking, access to the garage along with further access to the side allowing access to the generous rear garden which is mainly laid lawn with mature tree and bush covering.
Location & Area
Honiton Close is a cul de sac situated within the ever popular residential area of Baswich which can be found on the outskirts of Stafford Town Centre. The area itself benefits from a variety of shops, amenities and schools most noteworthy of which are Leasowes Primary School, St Anne's Primary School and Walton High School. Stafford town centre offers a wider variety of shops, amenities and leisure facilities along with commuter links including the mainline intercity train station which benefits from extended routes between Manchester, Birmingham and London Euston. The Town also offers two access points onto the M6 motorway network which benefits from commuter links both locally and nationally.
Internal
Entrance Hall
Offers a double glazed door to the front, radiator to the wall, wood effect flooring and access to the loft.
Lounge 15' 1" x 14' 1" ( 4.60m x 4.29m )
Offers two double glazed windows to the side along with double glazed door and window to the rear, gas fireplace with feature surround and hearth, two radiators and door to the entrance hall.
Kitchen 11' 1" x 9' 11" ( 3.38m x 3.02m )
The fitted kitchen offers a range of wall and base units having worksurface coverings, stainless steel sink with drainer having part tiled splashback, electric oven with 4 ring hob having hood over, wood effect flooring, doors to pantry and utility along with a radiator to the wall, plumbing for a washing machine and double glazed window to the rear.
Utility 10' 1" x 4' 11" ( 3.07m x 1.50m )
Offers door to the rear garden, space for a fridge/freezer, tiling to the floor and double glazed window to the side.
Bedroom One 13' 1" x 9' 11" ( 3.99m x 3.02m )
Offers a double glazed window to the front and radiator to the wall.
Bedroom Two 10' 10" x 9' 11" including wardrobe ( 3.30m x 3.02m including wardrobe )
Offers a double glazed window to the rear, built in wardrobe and radiator to the wall.
Shower Room
Offers two double glazed windows to the side, towel rail radiator to the wall, vanity wash hand basin, w/c, double shower cubicle with glazed surround, door to airing cupboard housing Worcester Bosch boiler unit.
External
Rear Garden
This generous plot which is mainly laid lawn offering paved patio also provides plantings of shrubs, bushes and mature trees to the borders along with access to the frontage and garage.
Frontage
Offers a newly landscaped garden area with paved steps, gravelled border and driveway providing access to the garage.
Garage 18' x 9' 1" ( 5.49m x 2.77m )
Offers double doors to the front, power and lighting along with door accessing the rear garden.
1. Money laundering regulations - Intending purchasers will be asked to produce identification documentation at a later stage and we would ask for your co-operation in order that there will be no delay in agreeing the sale.
2: These particulars do not constitute part or all of an offer or contract.
3: The measurements indicated are supplied for guidance only and as such must be considered incorrect.
4: Potential buyers are advised to recheck the measurements before committing to any expense.
5: Connells has not tested any apparatus, equipment, fixtures, fittings or services and it is the buyers interests to check the working condition of any appliances.
6: Connells has not sought to verify the legal title of the property and the buyers must obtain verification from their solicitor.
Property Location
Similar Properties
Detached bungalow For Sale Stafford Detached bungalow For Sale ST17 Stafford new homes for sale ST17 new homes for sale Flats for sale Stafford Flats To Rent Stafford Flats for sale ST17 Flats to Rent ST17 Stafford estate agents ST17 estate agents



.png)








