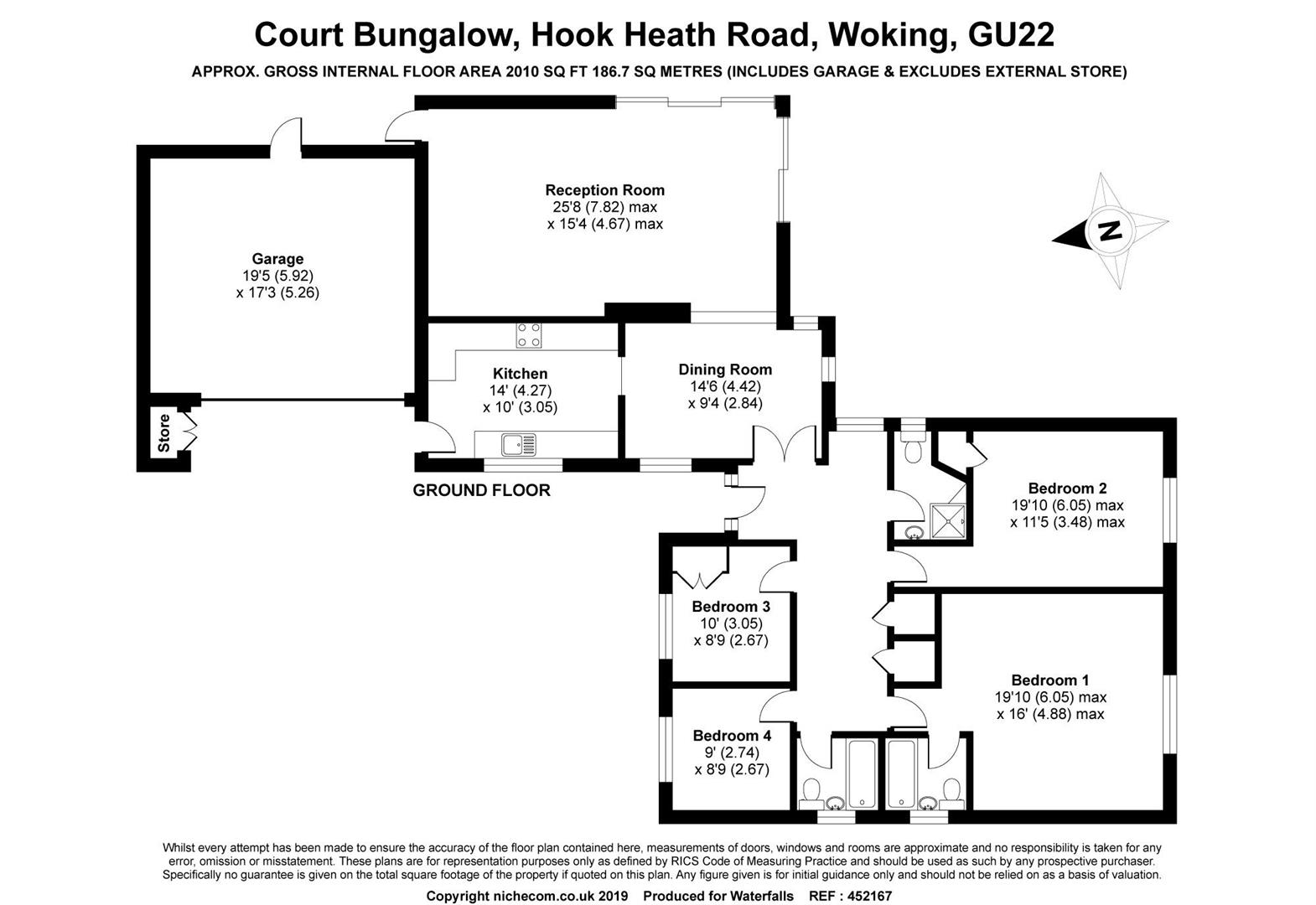4 Bedrooms Detached bungalow for sale in Hook Heath Road, Hook Heath, Woking GU22 | £ 900,000
Overview
| Price: | £ 900,000 |
|---|---|
| Contract type: | For Sale |
| Type: | Detached bungalow |
| County: | Surrey |
| Town: | Woking |
| Postcode: | GU22 |
| Address: | Hook Heath Road, Hook Heath, Woking GU22 |
| Bathrooms: | 3 |
| Bedrooms: | 4 |
Property Description
Perfect for the Hook Heath downsizer - or for anyone looking to move to this much sought-after part of Woking.
With excellent accommodation including 4 bedrooms & 2 bathrooms, this bungalow is presented in good decorative order, but with scope to improve, or even extend (subject to any necessary consents), and is situated at the end of a private drive tucked well away from the road.
Rooms include a spacious hall, dining room (both with parquet flooring), a large living room, and a smart recently-fitted kitchen/breakfast room with white gloss-fronted units. There is gas central heating throughout the bungalow, and double glazing - the living room has two sets of double-glazed sliding patio doors out to the garden.
Outside, to the front, the long gravel drive leads to a parking/turning area in front of the double garage, while to the rear & side there is a garden which is laid to lawn, and enclosed by high close-boarded fencing.
Bungalows like this are few and far between in Hook Heath, and an early internal inspection is highly recommended!
Covered Entrance Porch
Outside light, front door to
Spacious Entrance Hall
Parquet flooring, double radiator. Built-in airing cupboard housing lagged copper cylinder with immersion heater, slatted shelves over. Separate large storage cupboard. Glazed double doors to:
Dining Room
Parquet flooring, double aspect with views over the garden. Doorway to Kitchen & steps down to
Sitting Room
Two sets of sliding patio doors to the rear garden, open fireplace with stone chimney breast, further half-glazed door to the rear, 2 radiators.
Kitchen/Breakfast Room
Fitted with a range of white gloss-fronted units comprising one-and-a-half bowl sink unit with mixer taps, set into granite-effect work surfaces with cupboards below, range of eye-level cupboards, further work surfaces with soft-close cupboards & drawers below, tall built-in storage cupboard, built-in Neff electric oven, & 4-ring gas hob with extractor above. Space for tall fridge/freezer, fully-tiled walls. Further half-glazed to side/front leading to the double garage.
Master Bedroom
Radiator, views over the garden, door to:
En-Suite Bathroom
White suite comprising panelled enclosed bath with mixer taps, & shower attachment, pedestal wash basin with mixer taps, low-level wc, Fully tiled walls.
Bedroom 2
Radiator, views over the garden, built-in wardrobe, door to:
En-Suite/Jack & Jill Shower Room
(also accessed from the entrance hall), fully-tiled shower cubicle with glass door, wash basin with mixer taps & cupboards below, low-level wc, chrome ladder-style heated towel rail, fully-tiled walls.
Bedroom 3
Radiator, built-in double wardrobe with cupboards over.
Bedroom 4
Radiator.
Family Bathroom
White suite comprising panelled enclosed bath with mixer taps, & shower attachment, pedestal wash basin with mixer taps, low-level wc, Fully tiled walls.
Outside
To The Front
There is a long gravel driveway & parking/turning space leading to the:
Double Garage
Up-and-over door.
The Rear Garden
Laid to lawn, with close-boarded fencing on all sides. Large paved patio.
Property Location
Similar Properties
Detached bungalow For Sale Woking Detached bungalow For Sale GU22 Woking new homes for sale GU22 new homes for sale Flats for sale Woking Flats To Rent Woking Flats for sale GU22 Flats to Rent GU22 Woking estate agents GU22 estate agents



.jpeg)











