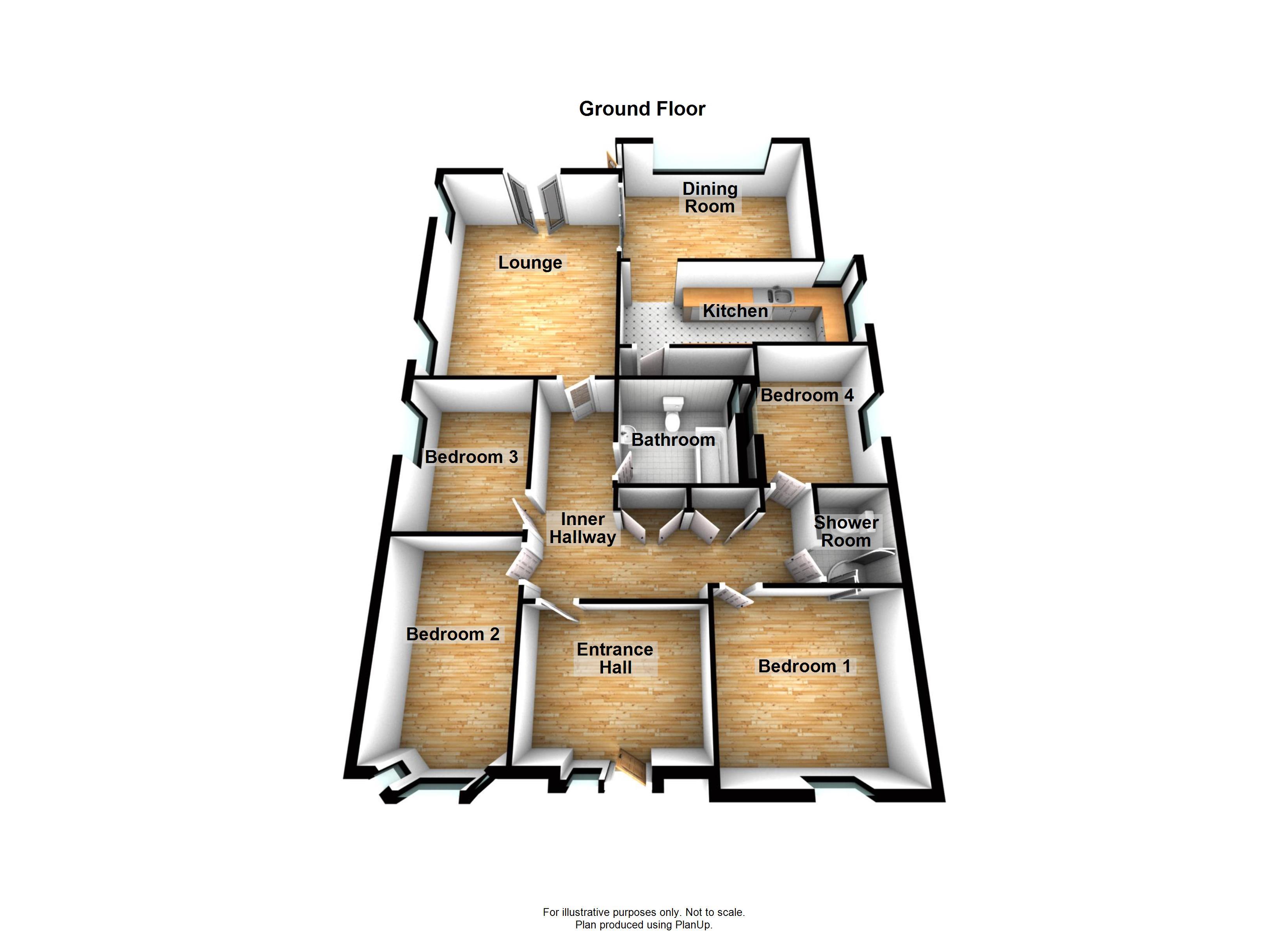4 Bedrooms Detached bungalow for sale in Howbury Lane, Slade Green DA8 | £ 525,000
Overview
| Price: | £ 525,000 |
|---|---|
| Contract type: | For Sale |
| Type: | Detached bungalow |
| County: | Kent |
| Town: | Erith |
| Postcode: | DA8 |
| Address: | Howbury Lane, Slade Green DA8 |
| Bathrooms: | 0 |
| Bedrooms: | 4 |
Property Description
Attention all developers and investors! Situated within access to Slade Green Train Station and within a short drive to one of Europes largest shopping centres in Being Bluewater is this four bedroom detached bungalow. This is a fantastic opportunity for the right buyer as there is further planning in place to go into the loft space and create a further two bedrooms with en-suite. There is massive potential with this property but if you decide that you would like to keep the property as is then there are four bedrooms, two large reception rooms, a family sized bathroom, shower room, and a decent sized kitchen. Externally there is a 70ft rear garden and if you have a car there is off street parking to the front. This is a great opportunity. Make That call today!
Entrance hall
2.54m (8' 4") x 3.43m (11' 3")
Obscured double glazed window to front. Obscured Double glazed door to front. Wood floor. Coving.
Lounge
5.46m (17' 11") x 4.24m (13' 11")
Double glazed French doors to rear. Two double glazed windows to the side. Two double panelled radiators. Double glazed patio door to the side. Carpet
dining room
3.35m (11' 0")3 x 4.75m (15' 7")
Double glazed door to side. Double glazed window to rear. Two single panelled radiators. Double glazed window to side. Laminate flooring.
Kitchen
2.08m (6' 10") x 6.10m (20' 0")
Obscured double glazed window to side. Double glazed window to the side. Integrated electric oven with gas hob and extractor hood. One and a half drainer with mixer tap. Wall and base units with work surfaces over. Space for fridge freezer and washing machine. Built in cupboard.
Inner hallway
Fitted cupboards. Wood floor. Double panelled radiator. Coving.
Bedroom one
3.30m (10' 10") x 3.53m (11' 7")
Double glazed window to the front. Single panelled radiator. Laminate floor. Coving.
Bedroom two
4.29m (14' 1") into bay x 3.25m (10' 8")
Double glazed bay window to the front Laminate flooring. Double panelled radiator.
Bedroom three
2.51m (8' 3") x 3.25m (10' 8")
Double glazed window to the side. Wood floor. Laminate floor. Single panelled radiator. Panelling.
Bedroom four
3.10m (10' 2") x 2.39m (7' 10")
Two double glazed windows to the side. Double panelled radiator. Carpet.
Bathroom
2.29m (7' 6") x 2.41m (7' 11")
Obscured double glazed window to the side. Tiled floor. Spotlights. Heated towel rail. Tiled walls. Vanity sink unit with mixer tap. Low level w/c. Jacuzzi bath and shower over.
Shower room
v-Lux window. Shower cubicle. Tiled floor.Tiled walls. Low level w/c. Sink pedestal.
Front garden
Walled. Paved. Off street parking.
Rear garden
Approximately 70ft
Lawned. Fenced. Various shrubs. Brick built shed.
Property Location
Similar Properties
Detached bungalow For Sale Erith Detached bungalow For Sale DA8 Erith new homes for sale DA8 new homes for sale Flats for sale Erith Flats To Rent Erith Flats for sale DA8 Flats to Rent DA8 Erith estate agents DA8 estate agents



.png)