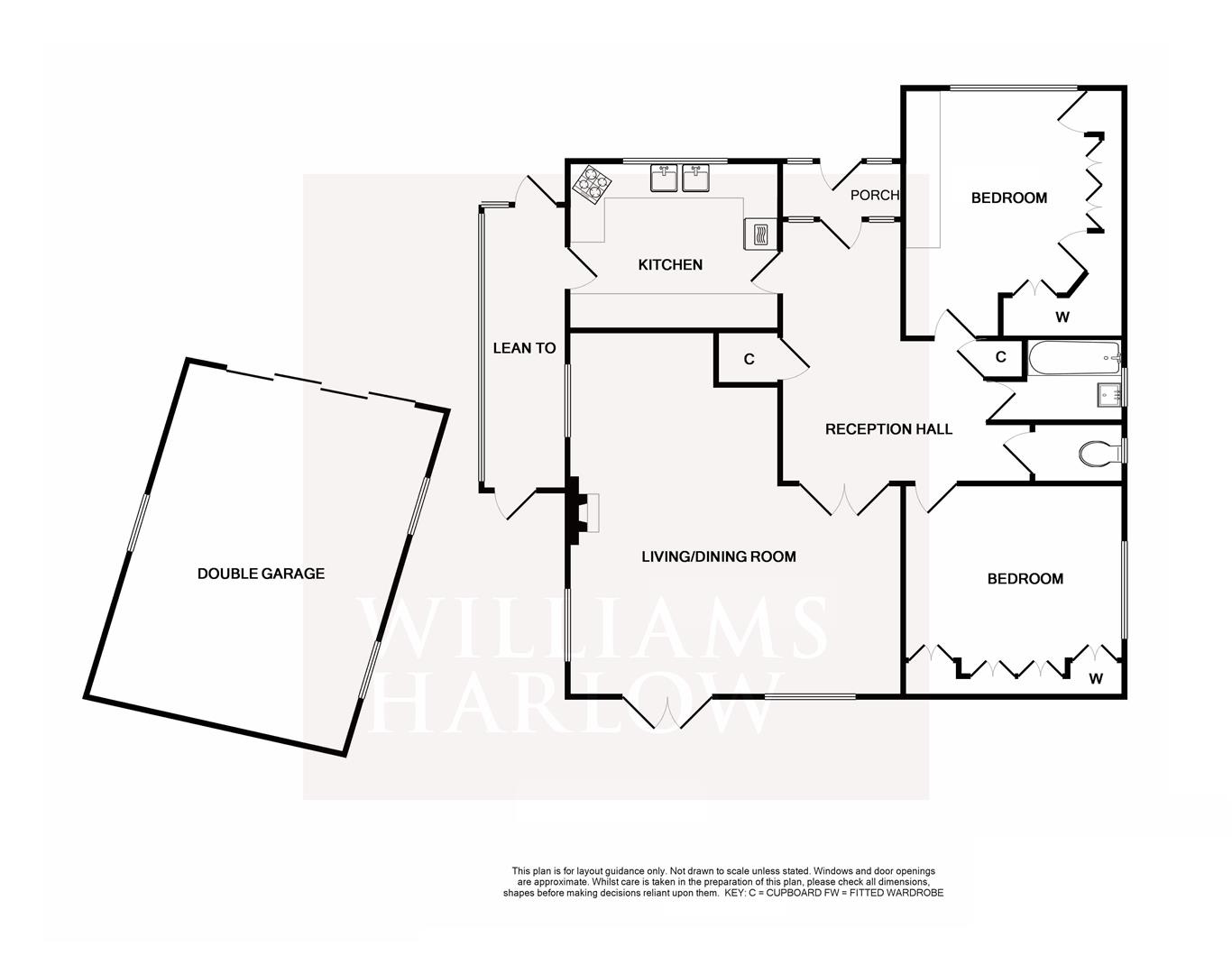2 Bedrooms Detached bungalow for sale in Howell Hill Grove, Epsom KT17 | £ 699,950
Overview
| Price: | £ 699,950 |
|---|---|
| Contract type: | For Sale |
| Type: | Detached bungalow |
| County: | Surrey |
| Town: | Epsom |
| Postcode: | KT17 |
| Address: | Howell Hill Grove, Epsom KT17 |
| Bathrooms: | 1 |
| Bedrooms: | 2 |
Property Description
Williams harlow estate agents in cheam village are pleased to offer this: Detached Bungalow in private residential Cul-de-Sac location, close to both Cheam & Ewell Villages and their transport links and amenities. The property offers, Reception hall, L shaped lounge/dining room, kitchen, utility conservatory, two double bedrooms, bathroom, separate W.C. Original coaching house (out building) garden surrounding property,
drive providing parking, double glazing, gas heating system. Potential to extend S.T.P.P. Some updating required. No onward chain.
Porch
Double glazed porch with tiled flooring leading to:
Front Door
Giving access through to:
Reception Hall (4.95m x 3.30m maximum (16'3 x 10'10 maximum))
Coving to ceiling. Radiator. Airing cupboard. Further walk in deep storage cupboard. Loft access.
'l' Shaped Dining Room (6.48m x 6.02m (21'3 x 19'9))
Accessed via double doors. Dual aspect. Rear aspect double glazed windows and french doors overlooking the rear garden and 2 side aspect double glazed windows. Feature fireplace. Coving to ceiling. Hatch access through to kitchen. 2 x radiators. Wall lights.
Side Aspect Utility/Conservatory (5.08m x 1.30m (16'8 x 4'3))
Triple aspect. Side aspect double glazed window, front aspect door and rear aspect double glazed door.
Kitchen (3.78m x 3.05m (12'5 x 10'0))
Dual aspect, front aspect double glazed window. Side aspect door leading into conservatory and utility area. Double bowl sink unit. Range of wall and base units. Inset four ring gas hob with extractor chimney above. Integrated high line double oven. Recess and plumbing for washing machine. Part tiled walls. Floor mounted Ideal boiler.
Bedroom One (4.39m x 3.66m (14'5 x 12'0))
Front aspect double glazed window. Range of fitted wardrobes, drawer and dresser unit. Radiator.
Bedroom Two (3.99m x 3.71m (13'1 x 12'2))
Side aspect double glazed window. Range of fitted wardrobes. Radiator.
Bathroom (2.64m x 1.65m (8'8 x 5'5))
Side aspect double glazed window. Panel enclosed bath with mixer tap and shower attachment. Vanity unit incorporating wash hand basin and storage. Heated towel rail. Part tiled walls. Tiled floor.
Separate Wc (1.80m x 0.81m (5'11 x 2'8))
Side aspect double glazed window. Low level WC. Wall mounted wash hand basin. Part tiled walls and floor.
Outside
Original Coaching House (6.20m x 4.65m (20'4 x 15'3))
Currently being used as a garage/storage room. To left hand 2 x windows and to the right hand side one side aspect window. There is power and light. Sliding doors to the front.
Garden
The garden surrounds the property, the front is all paved with herbaceous borders. To the side there is a blocked paved drive giving access to the Coach House. Then to a secluded rear garden mainly laid to lawn with herbaceous borders, patio area and terraced areas.
Property Location
Similar Properties
Detached bungalow For Sale Epsom Detached bungalow For Sale KT17 Epsom new homes for sale KT17 new homes for sale Flats for sale Epsom Flats To Rent Epsom Flats for sale KT17 Flats to Rent KT17 Epsom estate agents KT17 estate agents



.png)










