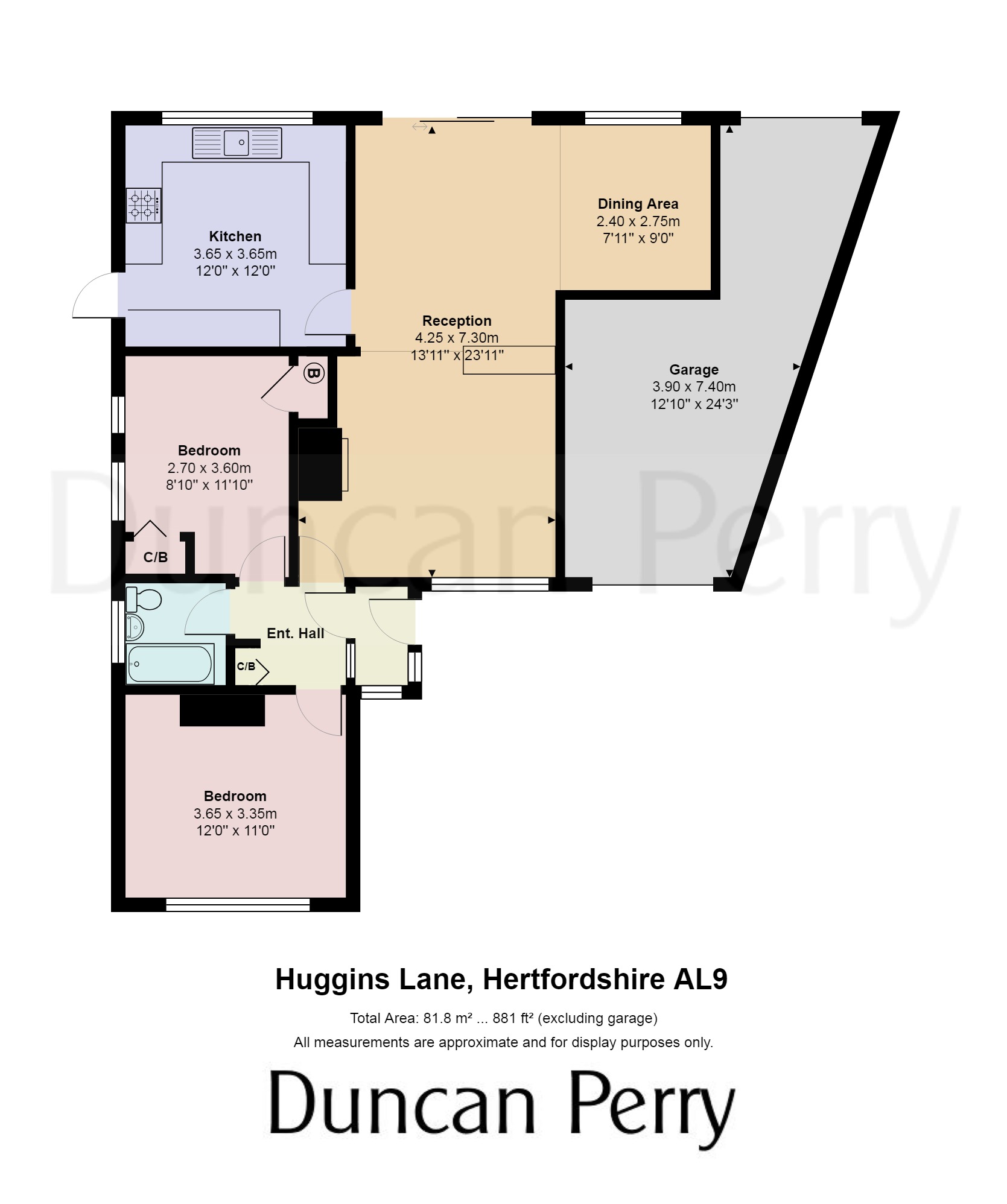2 Bedrooms Detached bungalow for sale in Huggins Lane, North Mymms, Hatfield AL9 | £ 425,000
Overview
| Price: | £ 425,000 |
|---|---|
| Contract type: | For Sale |
| Type: | Detached bungalow |
| County: | Hertfordshire |
| Town: | Hatfield |
| Postcode: | AL9 |
| Address: | Huggins Lane, North Mymms, Hatfield AL9 |
| Bathrooms: | 1 |
| Bedrooms: | 2 |
Property Description
Situated walking distance from Welham Green shops and station this two bedroom detached bungalow has been extended to the rear and side but does require modernisation and refurbishment. Offered Chain Free.
Part frosted front door opens into:
Entrance porch UPVC framed frosted double glazed windows to front and side. Frosted multi pane door opens into:
Entrance hall Frosted window to side. Built in cupboard housing electricity meters with cupboard above. Access to loft.
L shaped lounge/dining room 25' 1 < 9" x 19' 0 " (7.65m x 5.79m) Coal effect gas fire. Single glazed window to front. Two single and one double radiator. Double glazed patio doors to rear. UPVC framed double glazed window to rear. Wall light points. Hatch to kitchen.
Kitchen 12' x 12' (3.66m x 3.66m) Range of wall and base units featuring cupboards and drawers. Wood effect working surface with double drainer stainless steel sink and mixer tap. Space for gas cooker, dishwasher, washing machine and fridge/freezer. UPVC framed double glazed window to rear. Frosted single glazed door to side. Single radiator. Hatch to lounge/diner.
Bedroom one 12' x 11' (3.66m x 3.35m) Length and width taken to the back of the fitted wardrobes being two double width and two single width corner units. Single radiator. Double glazed window to front.
Bedroom two 11' 9" x 8' 10" (3.58m x 2.69m) Built in shelved cupboard. Two double glazed windows to side. Single radiator. Second built in cupboard housing baxi gas central heating boiler.
Bathroom 5' 10" x 5' 7" (1.78m x 1.7m) Suite comprising bath with mixer tap. Separate shower. Pedestal wash basin with mixer tap and close coupled w.C. Tiled walls. Single radiator. Frosted single glazed window to side.
Exterior rear 56' 0 at deepest point" x 63' 0 at widest point being at the end of the garden" (17.07m x 19.2m) and being 48'6 wide to the rear of the property at narrowest point. Upon inspection the garden was roughly laid with many trees and shrubs. External water point. Independent access to front via concrete sideway.
Exterior front 59' 0 at deepest point" (17.98m Predominantly rough grass. Independent access to:
Brick and block attached garage 25' x 12' 9 < 7'1" (7.62m x 3.89m) Up and over doors to both front and rear gardens. Lighting and power. Wall mounted gas meter.
Property Misdescriptions Act
As Agents we have not tested any apparatus, equipment, fixtures, fittings and so cannot verify that they are in working order or fit for the purpose. Before viewing a property, do please check with us as to its availability, and also request clarification or information on any points of particular interest to you, to save you any possible wasted journeys.
Property Location
Similar Properties
Detached bungalow For Sale Hatfield Detached bungalow For Sale AL9 Hatfield new homes for sale AL9 new homes for sale Flats for sale Hatfield Flats To Rent Hatfield Flats for sale AL9 Flats to Rent AL9 Hatfield estate agents AL9 estate agents



.png)