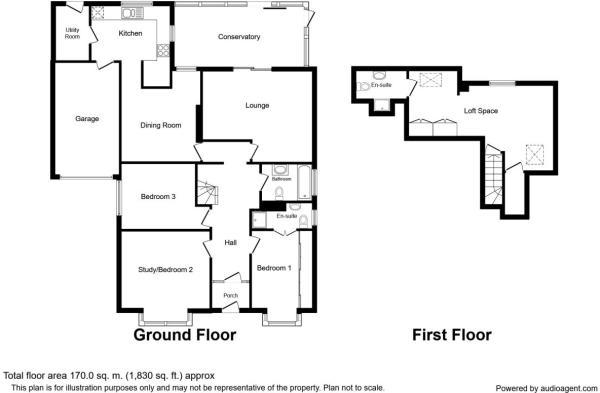3 Bedrooms Detached bungalow for sale in Hugh Barn Lane, New Longton, Preston PR4 | £ 329,950
Overview
| Price: | £ 329,950 |
|---|---|
| Contract type: | For Sale |
| Type: | Detached bungalow |
| County: | Lancashire |
| Town: | Preston |
| Postcode: | PR4 |
| Address: | Hugh Barn Lane, New Longton, Preston PR4 |
| Bathrooms: | 3 |
| Bedrooms: | 3 |
Property Description
This double fronted detached bungalow sits in a generous plot within the popular village of New Longton and is offered for sale with no chain delay. Conveniently located for access to the local amenities, reputable primary school and the transport links, the living accommodation comprises: Entrance porch, central hallway, rear lounge with patio doors into the conservatory, dining room partly open to a fitted kitchen, utility room, integral single garage, bay fronted master bedroom with fitted wardrobes and an en-suite shower room, bedroom currently utilised as an office, bedroom, stylish family bathroom and a useful loft area with shower room. Outside extensive off road parking to the front, to the rear a delightful landscaped and fully enclosed rear garden. The property is warmed by a gas fired central heating system and benefits from double-glazing. An internal inspection is highly advised to fully appreciate the well presented and versatile accommodation on offer.
Reception Rooms
The accommodation begins with the entrance porch, leaded panel internal door leads into the central hallway with stairs to the loft space and features 'Karndean flooring. The reception spaces comprise: A spacious rear lounge having wall light points and double-glazed sliding patio doors into the: Generous conservatory with glazed panels offering pleasant views over the rear gardens. The dining room is partly open plan to the fitted kitchen which offers a quality range of units with contrasting granite work surfaces and breakfast bar to complement. Induction hob with extractor canopy over, built in oven and microwave, inset sink/drainer and integrated dishwasher. Door into the garage and access to a useful utility room with space for laundry appliances.
Private Spaces
The master bedroom has fitted wardrobes to one wall, double-glazed bay window to the front elevation and disguised access to an en-suite shower room. There are a further two bedrooms, he second bedroom is currently utilised as an office having a double-glazed bay window to the front elevation. A luxury family bathroom comprises: Panel bath with shower over, wall hung vanity wash hand basin with feature lighting, wall hung and concealed cistern W.C. Attractively tiled to complement, display niche with mirror and stylish vertical radiator. A useful loft space has built in storage, double-glazed windows and a shower room.
Outside
To the front : Lawn, driveway, turning area, ample parking and access to the attached garage. At the rear a delightful and established garden has the benefit of facing south, laid to lawn with planted border, water feature, paved patio and enclosed with mature hedging.
Entrance Porch
Hallway
Bedroom One (11' 5'' x 8' 10'' (3.48m x 2.69m))
En-Suite Shower Room
Family Bathroom
Lounge (16' 3'' x 13' 5'' (4.95m x 4.09m))
Conservatory (19' 3'' x 9' 3'' (5.86m x 2.82m))
Kitchen (11' 7'' x 11' 6'' (3.53m x 3.50m))
Utility Room
Integral Garage
Dining Room (12' 3'' x 11' 7'' (3.73m x 3.53m))
Bedroom Three (13' 0'' x 12' 3'' (3.96m x 3.73m))
Bedroom Two/Study (13' 0'' x 9' 8'' (3.96m x 2.94m))
Loft Space (21' 4'' x 14' 0'' (6.50m x 4.26m))
Shower Room
Gardens
Property Location
Similar Properties
Detached bungalow For Sale Preston Detached bungalow For Sale PR4 Preston new homes for sale PR4 new homes for sale Flats for sale Preston Flats To Rent Preston Flats for sale PR4 Flats to Rent PR4 Preston estate agents PR4 estate agents



.jpeg)











