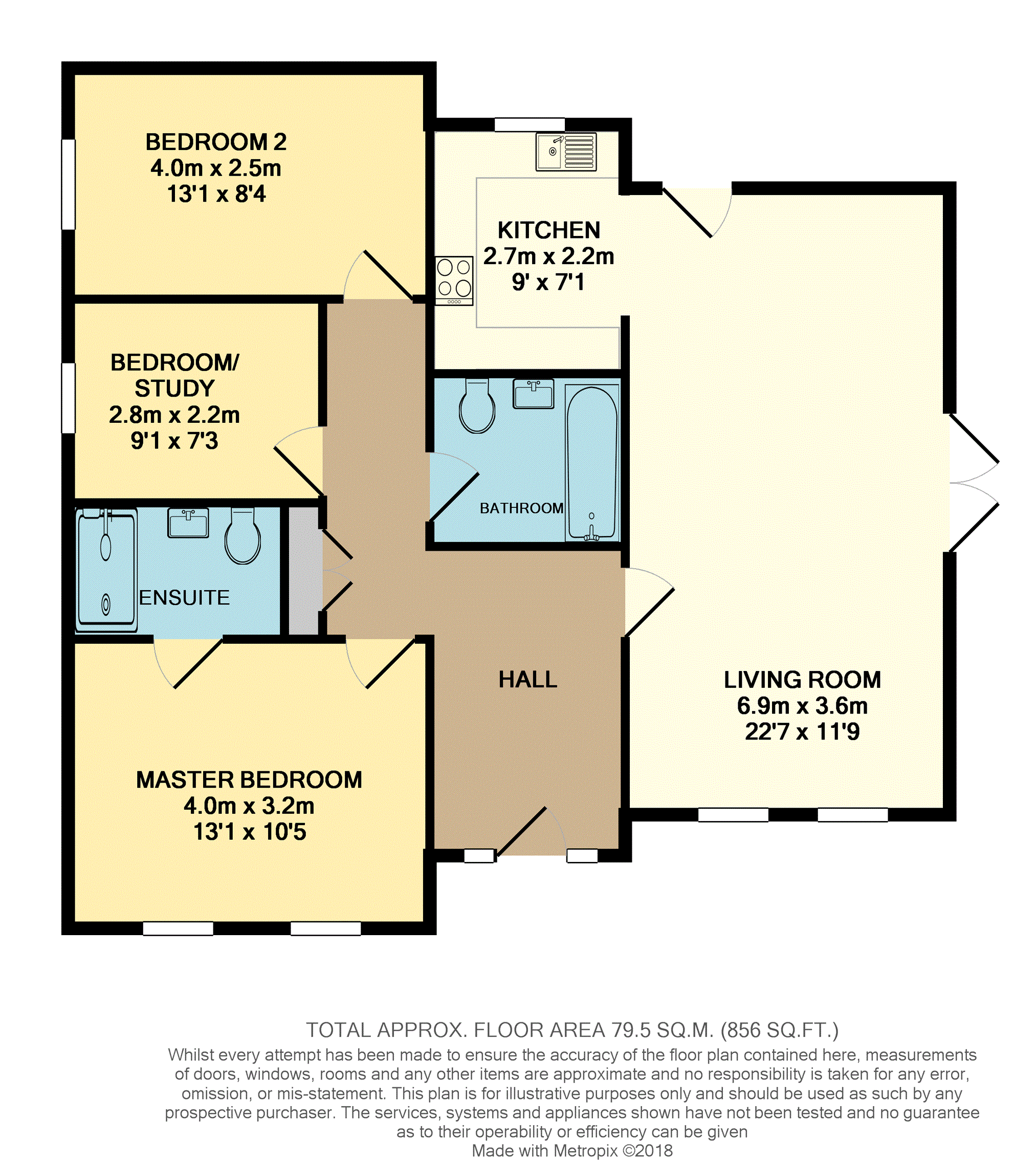3 Bedrooms Detached bungalow for sale in Hurst Lane, Headley, Epsom KT18 | £ 675,000
Overview
| Price: | £ 675,000 |
|---|---|
| Contract type: | For Sale |
| Type: | Detached bungalow |
| County: | Surrey |
| Town: | Epsom |
| Postcode: | KT18 |
| Address: | Hurst Lane, Headley, Epsom KT18 |
| Bathrooms: | 2 |
| Bedrooms: | 3 |
Property Description
A very rare opportunity to acquire a superb modern bungalow in a great rural location surrounded by stunning countryside and yet with access to facilities.
This property was lovingly built 2 years ago by the current owners and is offered to the market for the first time. Finished to an extremely high standard with cutting edge energy efficiency and a high degree of security.
Porch
Porch with timber pillar, lights and power point. Feature front door with circular glazed panels and side windows.
Entrance Hall
Spacious main entrance Hall with wood flooring, door to Living room and open to inner Hall with access to bedrooms etc. Inner Hall also has storage/services cupboard with controls for underfloor heating, sky aerial connections, solar heating and internet services. Also access hatch with ladder to Loft Room.
Living Room
22'7 x 11'9
Impressive reception area with vaulted ceiling, twin windows to front aspect and double patio doors to garden. Wood flooring, multiple power, tv and it sockets. Stable door to rear, open doorway to Kitchen.
Kitchen
9' x 7'
High specification fitted kitchen with wall and base cupboards, granite worksurfaces and splashbacks. Integrated appliances: Fridge/freezer, washer/dryer, dishwasher, microwave, oven, 4 ring hob and extractor hood above. Double glazed sash window to rear aspect.
Master Bedroom
13'1 x 10'5
Twin double glazed sash windows to front aspect. Door to ensuite.
En-Suite
Modern fitted shower room comprising large walk in shower with overhead shower head plus hand held. Wash hand basin, WC, vanity unit, heated towel rail, tiled walls and floor.
Bedroom Two
13'1 x 8'4
Double glazed sash window to side aspect.
Bedroom Three/Study
9' x 7'3
Double glazed sash window to side aspect.
Bathroom
Modern white bathroom suite comprising Jacuzzi bath with shower head and screen, wash hand basin and WC. Heated towel rail, tiled walls and floor.
Loft Room
Useful storage space being fully boarded, decorated with velux window, light and power points. Eves storage cupboards, recessed area with hot water cylinder, heating and solar generation system controls.
Outside
Large paved patio area constituting main outside space. This leads to a rear paved courtyard/passageway and also via slope to secure parking area. Good sized level lawn area to front and the entire outside is enclosed by an attractive high red brick wall. There are several external power points, lots of external lighting, water tap, wrought iron railings and shrub hedge. Pedestrian gate to Lane.
Parking
Accessed via an electric, remote controlled double width vehicle gate the secure parking area can accommodate several cars.
Features
The property has been constructed to high standards of energy efficiency and received top possible marks in the Energy Performance Report.
The property meets all disability access regulations.
There is under floor heating throughout.
There is no gas supply or mains drainage to the property.
The power is all electric of which a large proportion can be generated by the solar heating system which can also return power to the grid.
There is an extremely efficient and low cost waste management system.
All technical details available upon request
Property Location
Similar Properties
Detached bungalow For Sale Epsom Detached bungalow For Sale KT18 Epsom new homes for sale KT18 new homes for sale Flats for sale Epsom Flats To Rent Epsom Flats for sale KT18 Flats to Rent KT18 Epsom estate agents KT18 estate agents



.png)










