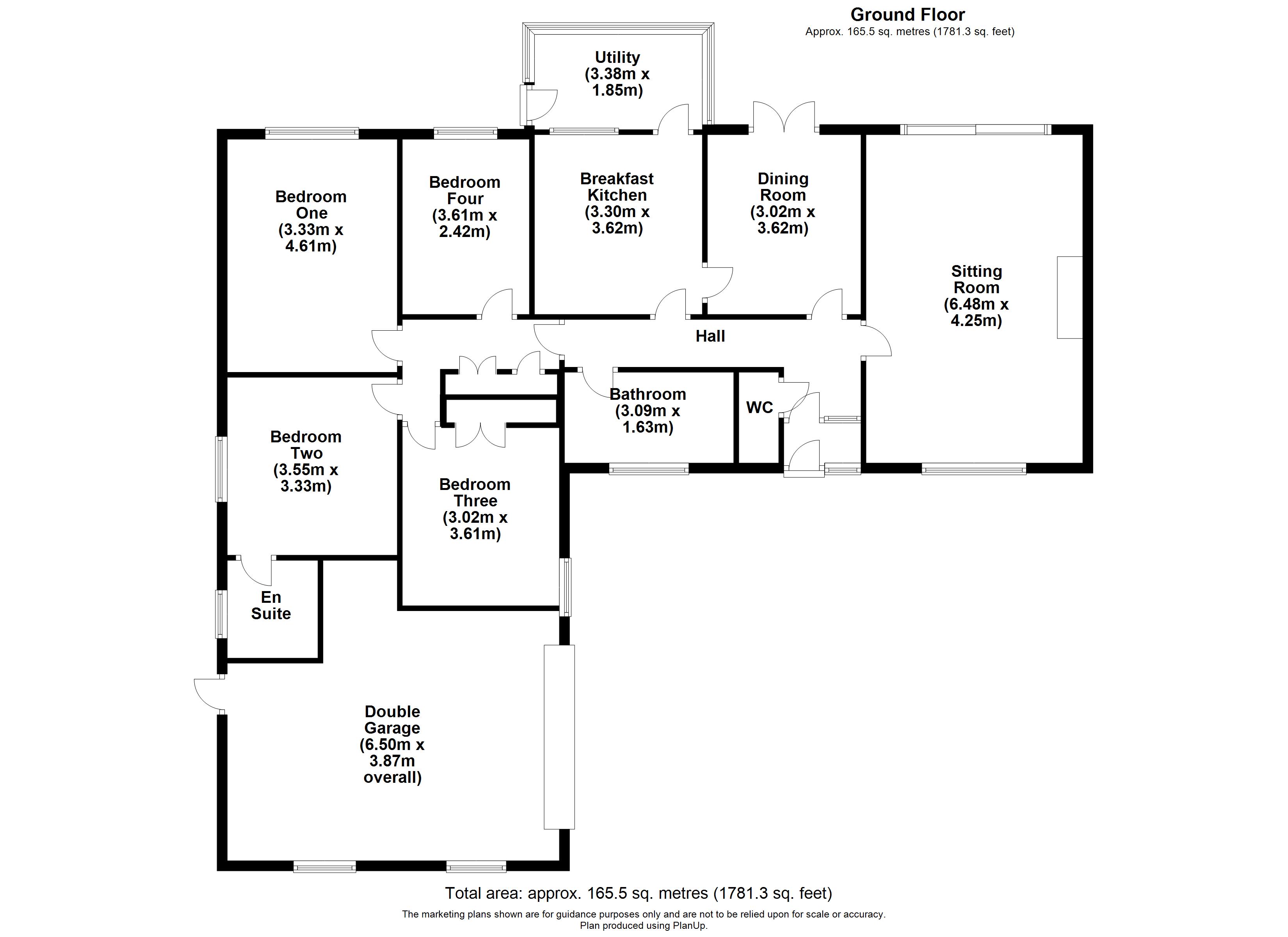4 Bedrooms Detached bungalow for sale in Ingham Road, Stow, Lincoln LN1 | £ 370,000
Overview
| Price: | £ 370,000 |
|---|---|
| Contract type: | For Sale |
| Type: | Detached bungalow |
| County: | Lincolnshire |
| Town: | Lincoln |
| Postcode: | LN1 |
| Address: | Ingham Road, Stow, Lincoln LN1 |
| Bathrooms: | 2 |
| Bedrooms: | 4 |
Property Description
A glazed panelled door leads to:
Entrance lobby Providing space for coats and boots and a further door with glazing gives access to:
Entrance hall Being spacious, it boasts: Deep fitted airing cupboard housing the hot water cylinder and providing space for linen; access to the loft space; radiator; 'Camaro' flooring and the central heating thermostat.
WC With a low level W.C.; wall hung hand wash basin; tiling to approximately half way height and floor.
Sitting room 21' 3" x 13' 11" (6.48m x 4.25m) With a window to the front elevation giving views over the frontage; sliding patio doors to the rear; modern log burner with limestone surround; coving; three radiators; two television aerial points; telephone point and fitted carpet.
Dining room 9' 10" x 11' 10" (3.02m x 3.62m) With double doors leading out to the garden; radiator; 'Camaro' flooring and a door leading to:
Breakfast kitchen 10' 9" x 11' 10" (3.3m x 3.62m) Boasting modern, contemporary units with: A one and a half brushed steel sink and drainer unit inset to the work surface with units and dishwasher below. The work surface extends along the neighbouring wall with a four ring electric hob inset, units below and a contemporary extractor above. Also with larder style unit housing a stainless steel 'Bosch' oven, grill and microwave; fitted fridge and freezer; six flush ceiling downlighters; appropriate wall tiling; space for a breakfast table; gloss porcelain floor tiles; radiator and door to:
Utility 11' 1" x 6' 0" (3.38m x 1.85m) With work surface to one wall with stainless steel sink and drainer unit; units below and space for an automatic washing machine and tumble dryer; radiator; large porcelain floor tiles and uPVC door to the garden.
Bathroom Enjoying modern contemporary fitment including: Panelled bath with chrome mixer tap; wall hung wash hand basin with drawers below; close coupled W.C.; corner shower enclosure with drench head and separate shower attachment. Also with: Chrome ladder effect heated towel rail; soft close storage cupboard; six flush downlighters and being tiled to all walls and floor.
Bedroom one 10' 11" x 15' 1" (3.33m x 4.61m) Enjoying lovely views out over the rear garden; radiator and fitted carpet.
Bedroom two 11' 7" x 10' 11" (3.55m x 3.33m) With a window to the side elevation; radiator; carpet and door leading to:
Ensuite With a fully tiled shower enclosure with wall hung 'Triton' electric shower unit; low level W.C; pedestal wash hand basin; fitted cupboard housing the 'Baxi' boiler; window to the side; radiator and tiled flooring.
Bedroom three 9' 10" x 11' 10" (3.02m x 3.61m) Having a window to the side elevation looking out to the driveway; fitted double storage cupboard; radiator and carpet.
Bedroom four 11' 10" x 7' 11" (3.61m x 2.42m) With a window to the rear; radiator and fitted carpet.
Outside
rear A spacious paved patio, standing adjacent to the rear of the property leads on to a beautiful, mature laid to lawn garden which is surrounded by well kept, deep borders boasting an array of decorative plants, shrubs and trees providing a private and mature backdrop.
Front The front garden gives a lovely first impression of the property, being laid to lawn with well stocked borders surrounding. The property is approached via a spacious tarmac driveway providing off street parking for several vehicles. There is a further gravelled area with covered car port, ideal for caravan or motor home.
Attached double garage 21' 3" x 12' 8" (6.5m x 3.87m overall) With a double remote control roller door; further pedestrian door; two windows to the front elevation; access to the loft space; concrete base; power and lighting.
Agents note Photographs taken April 2016
services Mains electricity, water, drainage and gas are connected to the property. Central heating is provided to a radiator system from a gas fired boiler. The property is double glazed throughout. None of the service installations within the property have been tested.
Tenure We understand that the property is freehold. Vacant possession will be given upon completion.
Viewing Strictly by prior appointment through the Agents office on anti money laundering King & Co are required to formally identify all parties to a transaction and will therefore, when negotiating a Sale, require to see proof of identification, e.G. Passport or Driving License / Utilities Bill, to conform with the Money Laundering Regulations 2003 and the Proceeds of Crime Act 2002.
Property Location
Similar Properties
Detached bungalow For Sale Lincoln Detached bungalow For Sale LN1 Lincoln new homes for sale LN1 new homes for sale Flats for sale Lincoln Flats To Rent Lincoln Flats for sale LN1 Flats to Rent LN1 Lincoln estate agents LN1 estate agents



.png)











