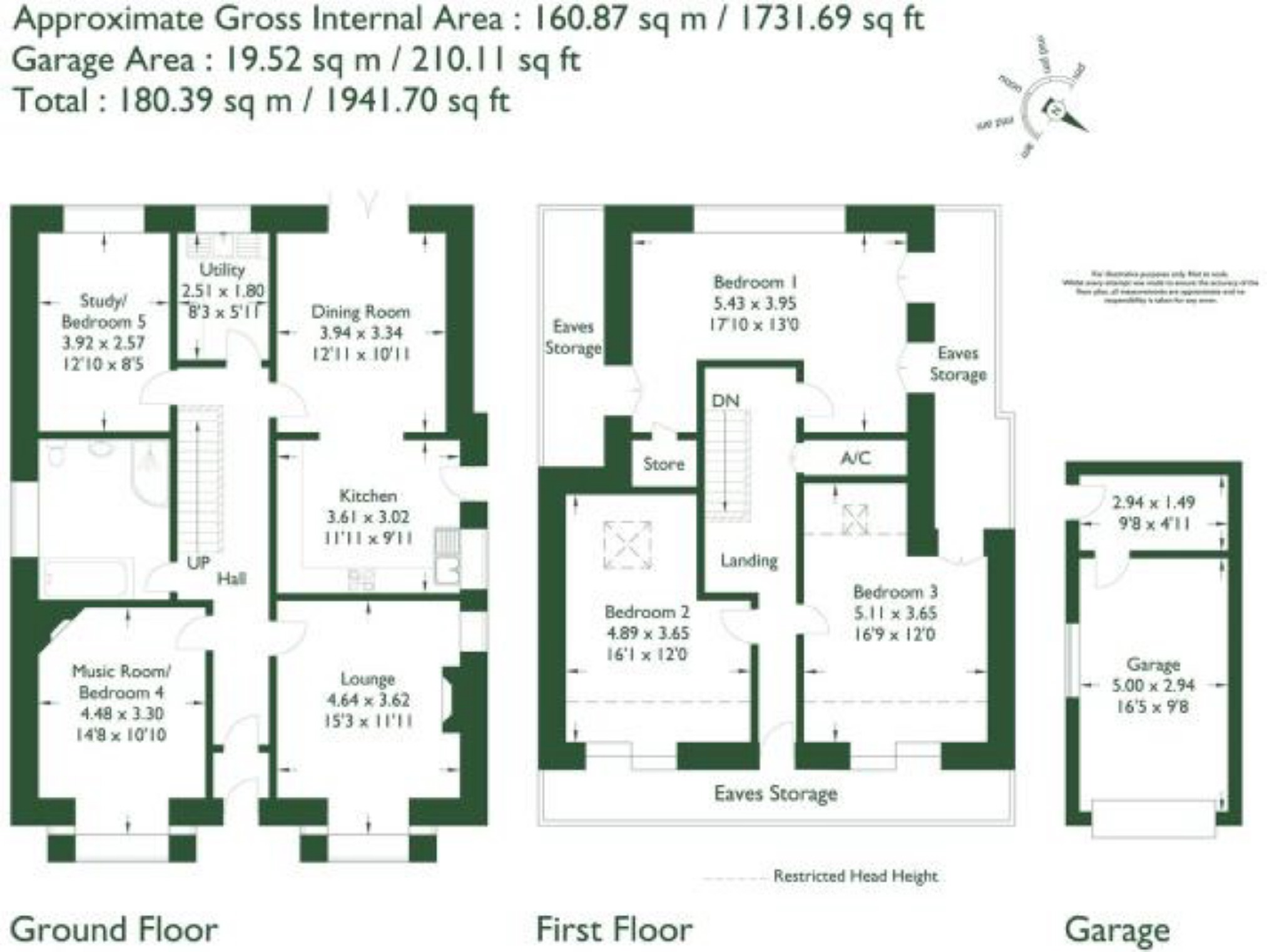5 Bedrooms Detached bungalow for sale in Inglewhite Road, Longridge, Preston PR3 | £ 324,950
Overview
| Price: | £ 324,950 |
|---|---|
| Contract type: | For Sale |
| Type: | Detached bungalow |
| County: | Lancashire |
| Town: | Preston |
| Postcode: | PR3 |
| Address: | Inglewhite Road, Longridge, Preston PR3 |
| Bathrooms: | 3 |
| Bedrooms: | 5 |
Property Description
A rare opportunity to purchase a five bedroom detached bungalow in this highly sought after location. Offering an excellent floor plan with nearly 2000 square feet of internal space. Perfectly positioned within an extremely popular residential area of Longridge, 'Thornlea' is an immaculate and highly flexible home which has accommodation arranged over two inviting floors. Occupying a wonderful plot, the attractive exterior cannot do justice to the amount of living space on offer here, nor the excellent standard of finish which is prevalent throughout. Internal inspection is highly recommended and will reveal highlights comprising: Entrance vestibule and hallway, lounge, modern fitted kitchen, dining room, utility room, two double bedrooms and a family bathroom to the ground floor. Up on the first floor there are three further bedrooms located off a central landing. Outside there are mature gardens to the front and rear together with extensive block paved driveway parking and a detached garage. Other benefits include gas central heating and double glazing.
Entrance Vestibule
External double glazed front door, original tiled floor.
Entrance Hallway
Spacious hallway entered via a stained glass panelled door. Stairs leading to the first floor. Wood effect floor.
Lounge (15'3 x 11'11 (4.65m x 3.63m))
UPVC double glazed bay window to the front aspect with a further window to the side. Brick fireplace housing a multi fuel stove. Television aerial point, radiator, ceiling light point and wired for wall lights.
Kitchen (11'11 x 9'11 (3.63m x 3.02m))
Modern fitted gloss wall and base units with quartz stone worktops incorporating a fridge freezer, electric double oven with a 5 ring gas hob, sink and drainer and dishwasher. Under unit lighting and floor lighting. Part tiled walls. Double glazed window to the side aspect along a double glazed side external door. Archway leading into the dining room.
Dining Room (12'11 x 10'11 (3.94m x 3.33m))
Double glazed patio doors leading out to the rear garden. Radiator. Wood effect floor. Ceiling light point. Television point.
Dining Room 2nd Image
Utility Room (8'3 x 5'11 (2.51m x 1.80m))
Fitted wall and base units with a sink and drainer. Space for appliances. Double glazed window. Part tiled walls and vinyl flooring. Wall mounted gas central heating boiler.
Bedroom Four (14'8 x 10'10 (4.47m x 3.30m))
UPVC double glazed bay window to the front aspect. Corner cast iron fireplace with open fire. Radiator, ceiling light point and television point. Laminate floor.
Study/Bedroom Five (12'10 x 8'5 (3.91m x 2.57m))
Double glazed window to the rear aspect. Radiator. Ceiling light point.
Bathroom
Fitted four piece suite comprising of a tiled shower cubicle, wood panelled bath, low flush w.C and wash hand basin. Part tiled walls, opaque double glazed window and radiator.
First Floor Landing
Galleried landing with a radiator and a great sized deep airing cupboard with its own radiator.
Bedroom One (17'10 x 13'00 (5.44m x 3.96m))
Double glazed window to the rear aspect. Radiator. Generous storage in the eaves and fitted furniture. Feature wooden beams to the ceiling.
Bedroom One 2nd Image
Bedroom Two (16'1 x 12'0 (4.90m x 3.66m))
Velux sky light. Radiator.
Bedroom Three (16'9 x 12'0 (5.11m x 3.66m))
Velux sky light. Radiator. Fitted wardrobe.
External- Front
To the front of the property benefits from having a good size paved driveway for ample parking and a well presented laid to lawn garden with a flower bed border.
Garage (16'5 x 9'08 (5.00m x 2.95m))
Having power and lighting with a workshop to the rear.
Rear Garden
Enclosed garden having a patio area and raised laid the lawn garden. Hot and cold water taps and a double power socket. Wooden shed with power.
Rear Elevation
Key Information
Septic Tank
EPC C
Council tax band E
These particulars, whilst believed to be accurate are set out as a general outline only for guidance and do not constitute any part of an offer or contract. Intending purchasers/tenants should not rely on them as statements or representation of fact, but must satisfy themselves by inspection or otherwise as to their accuracy. Gas, electrical or other appliances, drains, heating, plumbing or electrical installations have not been tested. All measurements quoted are approximate. No person in this firms employment has the authority to make or give any representation or warranty in respect of the property.
You may download, store and use the material for your own personal use and research. You may not republish, retransmit, redistribute or otherwise make the material available to any party or make the same available on any website, online service or bulletin board of your own or of any other party or make the same available in hard copy or in any other media without the website owner's express prior written consent. The website owner's copyright must remain on all reproductions of material taken from this website.
Property Location
Similar Properties
Detached bungalow For Sale Preston Detached bungalow For Sale PR3 Preston new homes for sale PR3 new homes for sale Flats for sale Preston Flats To Rent Preston Flats for sale PR3 Flats to Rent PR3 Preston estate agents PR3 estate agents



.png)











