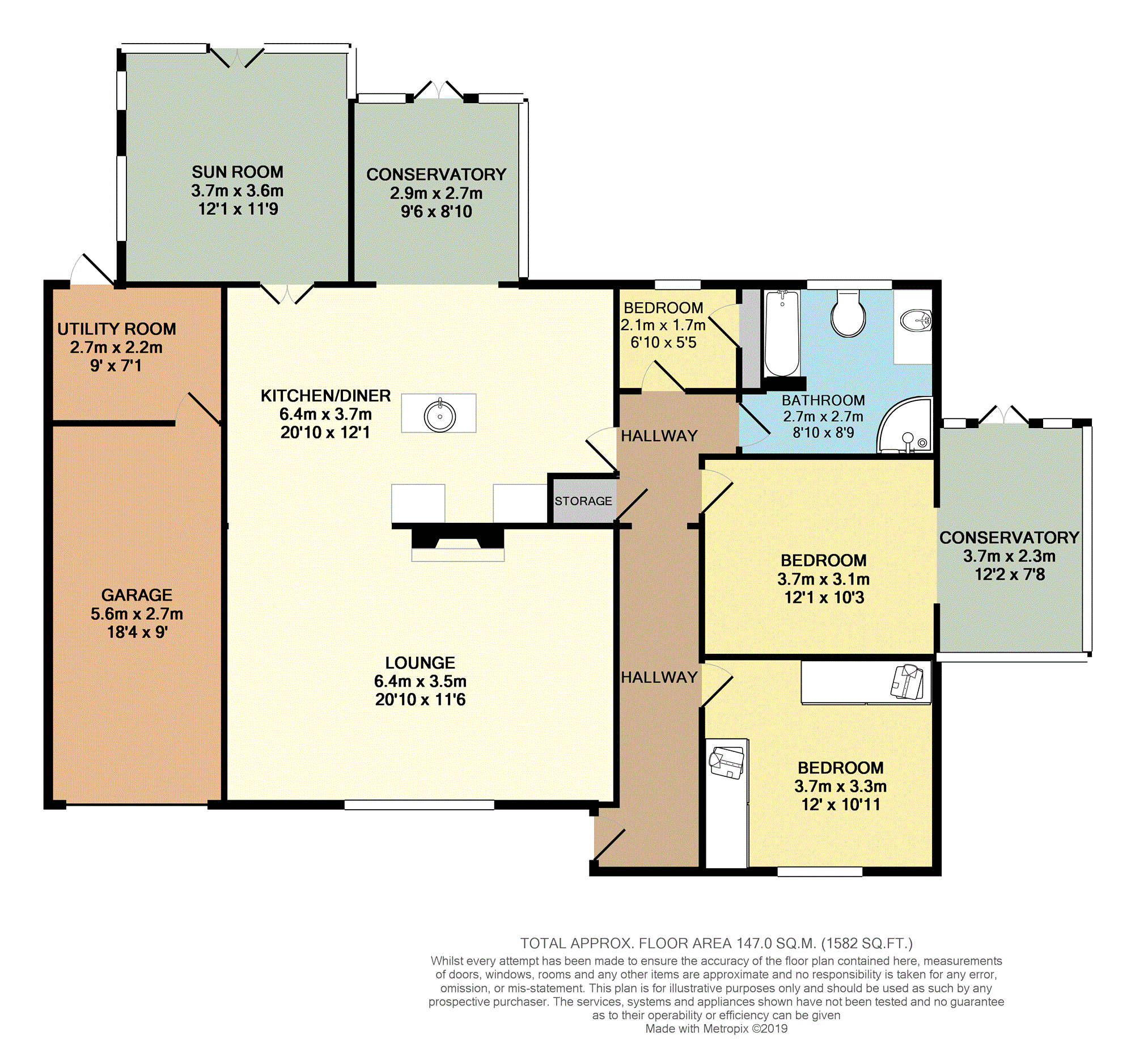2 Bedrooms Detached bungalow for sale in Intake Lane, Barnsley S75 | £ 400,000
Overview
| Price: | £ 400,000 |
|---|---|
| Contract type: | For Sale |
| Type: | Detached bungalow |
| County: | South Yorkshire |
| Town: | Barnsley |
| Postcode: | S75 |
| Address: | Intake Lane, Barnsley S75 |
| Bathrooms: | 1 |
| Bedrooms: | 2 |
Property Description
An internal viewing is a must to appreciate the three/two bedroom accommodation on offer in this detached bungalow, with no expense sparred in this property. It provides spacious open plan accommodation with recently upgraded kitchen.
Located in a popular residential location which is within easy reach of the town centre, the hospital and the M1 motorway.
It has the benefit of gas central heating recently fitted new double glazing. With the accommodation briefly comprising entrance hallway, lounge, kitchen/diner, orangery, two conservatories, bathroom with four piece suite, three bedrooms and a garage with a rear utility room.
Outside accessed via electric gates is a good sized private plot.
Entrance Hallway
Having a entrance door into the tiled hallway, two central heating radiators and a storage cupboard.
Kitchen/Diner
20'10" x 12'1"
Having a continuation of the tiled flooring, with a range of wall and base units with granite tops the island unit houses a circular sink, integral appliances include a dishwasher, washing machine, microwave, fridge and freezer there is space for a range style cooker. The kitchen opens into a Conservatory.
Conservatory
9'6" x 8'10"
Having rear facing French doors into the garden, a central heating radiator, tiled flooring and a wall mounted electric fire.
Orangery
12'1" x 11'9"
Having rear French doors into the rear garden, electric fire, lights, sockets and a radiator.
Lounge
20'10" x 11'6"
Having a recently fitted front facing double glazed window, tiled flooring with the main focal point being the living flame gas fire with marble surround and hearth, TV aerial point and a central heating radiator.
Bedroom One
12'1" x 10'3"
Having a central heating radiator opening into a second conservatory/dressing room.
Conservatory Two
12'2" x 7'8"
With UPVC windows and doors into the rear garden.
Bedroom Two
12'0" x 10'11"
Having a front facing recently fitted double glazed window, a central heating radiator and two fitted wardrobes.
Bedroom Three/Study
9'1" x 5'5"
Having a recently fitted rear facing double glazed, a central heating radiator and a storage cupboard.
Bathroom
8'10" x 8'9"
Having a rear facing recently fitted opaque double glazed window with a white four piece suite which comprises a Jacuzzi style bath, shower cubicle with a power shower, hidden flush WC, vanity sink unit, tiled floor and walls, downlights to the cladded ceiling and a central heating radiator.
Garage
18'4" x 9'0"
Having a electric garage door, lights and sockets and a door into the utility room.
Utility Room
9'0" x 7'1"
With a external door into the rear garden and a internal door into the garage, having electric sockets, lights and housing the wall mounted combination boiler.
Outside
Electric gates give access to the front driveway and garage. At the front of the property is a lawn garden with borders with established shrubs, wall mounted lights. Gates to the side of the property give access to the private rear lawn garden area which also has a paved patio area, wall mounted lights, outside tap and outside sockets.
Property Location
Similar Properties
Detached bungalow For Sale Barnsley Detached bungalow For Sale S75 Barnsley new homes for sale S75 new homes for sale Flats for sale Barnsley Flats To Rent Barnsley Flats for sale S75 Flats to Rent S75 Barnsley estate agents S75 estate agents



.png)











