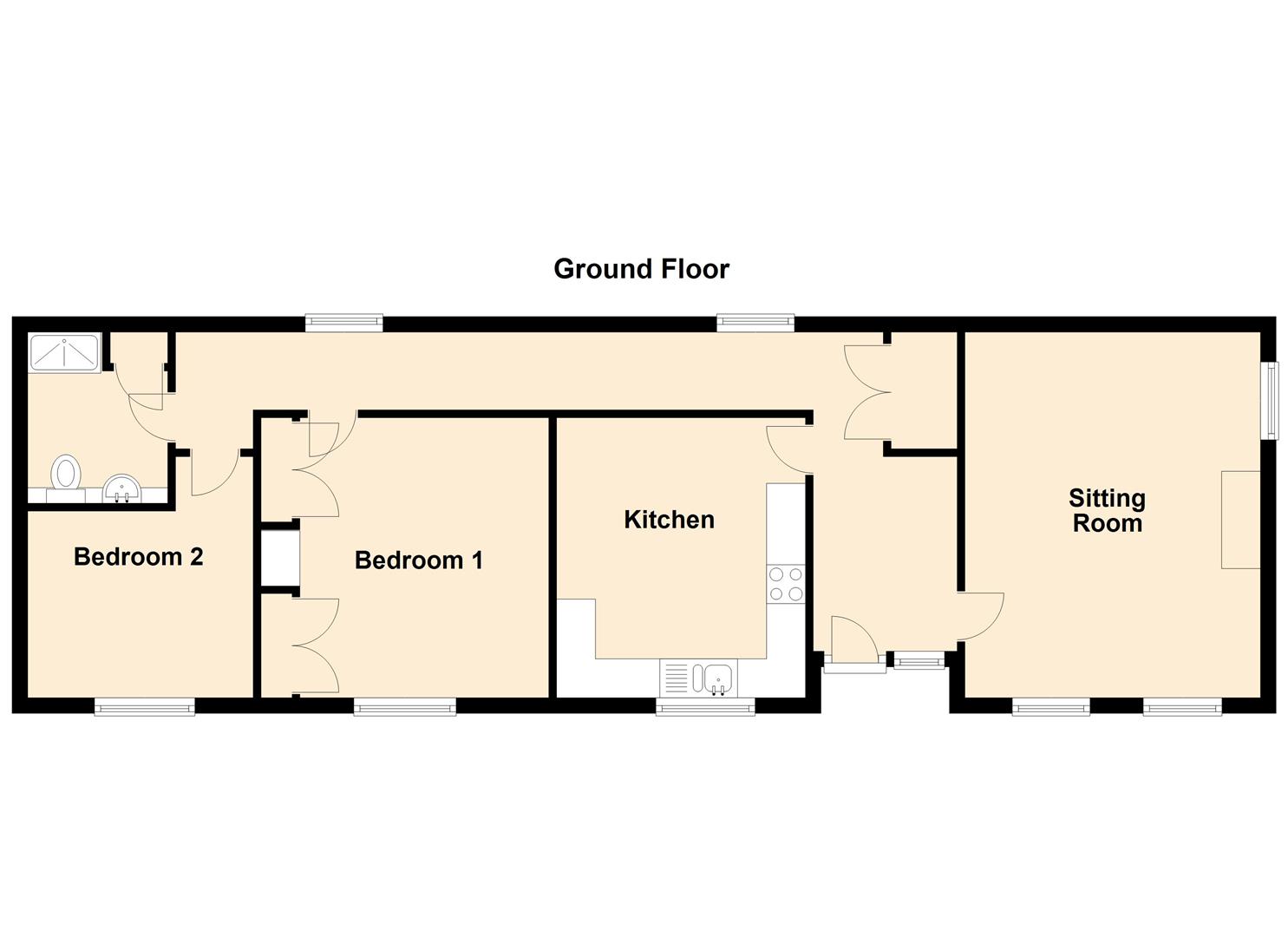2 Bedrooms Detached bungalow for sale in Ivy Court, The Green, Mickleover, Derby DE3 | £ 227,500
Overview
| Price: | £ 227,500 |
|---|---|
| Contract type: | For Sale |
| Type: | Detached bungalow |
| County: | Derbyshire |
| Town: | Derby |
| Postcode: | DE3 |
| Address: | Ivy Court, The Green, Mickleover, Derby DE3 |
| Bathrooms: | 1 |
| Bedrooms: | 2 |
Property Description
No upward chain. Scoffield Stone are delighted to offer 'For Sale' this well presented two bedroom link detached bungalow. Ideally situated within the sought after village of Mickleover and within walking distance to all local amenities with excellent public transport links. Accommodation briefly comprises: Entrance hallway, kitchen/diner, living room, two bedrooms and shower room. The property is located within a delightful private courtyard setting and viewing is highly recommended to fully appreciate the location and accommodation on offer.
Entrance Hallway
Having UPVC double glazed door to front, UPVC double glazed window to rear aspect, neutrally decorated throughout, coving to ceiling, loft access, radiator, built in storage cupboard and part wood effect laminate leading onto carpet to flooring.
Living Room (4.72 x 3.78m (15'5" x 12'4"))
Having carpet to flooring, neutral decor, UPVC double glazed windows to front and side aspects, TV point, telephone point, inset gas fire with hearth and wooden surround, coving to ceiling, wall lights and two radiators.
Kitchen/Diner (3.71 x 3.20m (12'2" x 10'5"))
Having a range of fitted white wall and base units with grey rolled edge work surfaces, complementary tiled splash backs, stainless steel one and a half bowl sink drainer with chrome mixer tap, integrated stainless steel electric double oven, electric hob, radiator, plumbing for washing machine, plumbing for dishwasher, space for tumble dryer and space for fridge freezer, UPVC double glazed window to front aspect, vinyl floor covering and Worcester boiler.
Bedroom One (3.73 x 3.71 (12'2" x 12'2"))
Having carpet to flooring, UPVC double glazed window to front aspect, fitted wardrobes in Beech finish with over bed storage and radiator.
Bedroom Two (3.15 max x 2.90m (10'4" max x 9'6"))
Having carpet to flooring, UPVC double glazed window to front aspect and radiator.
Shower Room
Comprising of white low level flush WC with built in vanity unit, wash hand basin, shower cubicle with chrome shower over, complementary part tiled walls, chrome heated towel rail, storage cupboard, shaving point, vinyl to flooring and Velux window.
Outside
To the front of the property there is a part lawned area with trees and shrubs, path leading to front door and tarmac driveway. The property is located within a pleasant central courtyard.
Disclaimer
These particulars, whilst believed to be accurate are set out as a general outline only for guidance and do not constitute any part of an offer or contract. Intending purchasers should not rely on them as statements of representation of fact, but must satisfy themselves by inspection or otherwise as to their accuracy. No person in this firms employment has the authority to make or give any representation or warranty in respect of the property.
Property Location
Similar Properties
Detached bungalow For Sale Derby Detached bungalow For Sale DE3 Derby new homes for sale DE3 new homes for sale Flats for sale Derby Flats To Rent Derby Flats for sale DE3 Flats to Rent DE3 Derby estate agents DE3 estate agents



.png)










