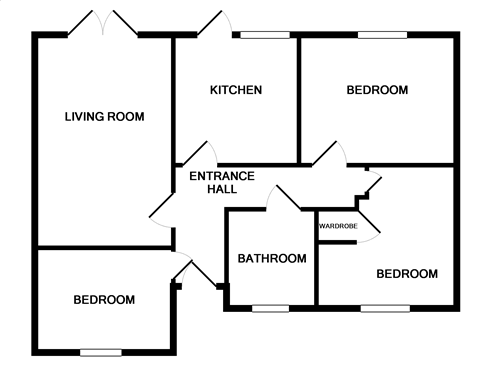3 Bedrooms Detached bungalow for sale in Jubilee Close, Stanway, Colchester, Essex CO3 | £ 375,000
Overview
| Price: | £ 375,000 |
|---|---|
| Contract type: | For Sale |
| Type: | Detached bungalow |
| County: | Essex |
| Town: | Colchester |
| Postcode: | CO3 |
| Address: | Jubilee Close, Stanway, Colchester, Essex CO3 |
| Bathrooms: | 1 |
| Bedrooms: | 3 |
Property Description
****offered for sale with no onward chain**** Situated to the sought after West side of Colchester, within a quiet cul-de-sac of similar properties is this substantial detached bungalow. The property is conveniently positioned for links to the A12 and A120 as well as for local schools and popular shopping facilities. Spacious and well presented living accommodation comprises an inviting entrance hall, living room, kitchen, shower room and three generously sized bedrooms. Externally, there is a well presented enclosed, low maintenance rear garden while the frontage boasts a driveway providing off road parking for two vehicles as well as access to a garage. An early inspection is highly advised.
Accommodation comprising:
Entrance hall Obscure double glazed entrance door to front, radiator, access to loft space, engineered oak flooring, doors to:
Bedroom 2 11' 10" x 7' 10" (3.61m x 2.39m) Double glazed window to front, radiator.
Living room 15' 9" x 11' 10" (4.8m x 3.61m) Double glazed French style doors opening on to rear garden, two double glazed windows to rear, two radiators, gas fire with display mantle over.
Shower room 7' 11" x 6' 3" (2.41m x 1.91m) Obscure double glazed window to front, radiator, three piece white suite comprising fully tiled walk in double shower cubicle, pedestal wash hand basin and close coupled wc, tiled walls and floor, spotlights, extractor fan.
Kitchen 10' 9" x 9' 4" (3.28m x 2.84m) Obscure double glazed entrance door to rear, double glazed window to rear, radiator, extensive range of matching wall and base mounted storage units and drawer pack, roll edge work surfaces with inset 1 and 1/2 bowl single drainer sink unit, built in four ring gas hob with extractor over and oven below, space and plumbing for fridge/freezer and washing machine, integrated dishwasher, part tiled walls, tiled floor, wall mounted boiler, spotlights.
Bedroom 1 12' x 10' 10" (3.66m x 3.3m) Double glazed window to rear, radiator.
Bedroom 3 9' 10" x 8' 7" > 6' 6" (3m x 2.62m) Double glazed window to front, radiator, airing cupboard housing hot water cylinder.
Outside
rear garden The rear of the bungalow is served by an enclosed low maintenance rear garden with both paved and shingled areas with a variety of shrubs interspersed, timber storage shed, external cold water tap, personal door into side of garage, side access gate leading to:
Front The front of the property is approached via a paved path leading to the front entrance door with planted shrubs either side as well as a small shingled area, side access path leading to gate providing access to rear garden, driveway providing off road parking for two vehicles with access to:
Garage Up and over door to front, power and light connected, personal door to side.
Property Location
Similar Properties
Detached bungalow For Sale Colchester Detached bungalow For Sale CO3 Colchester new homes for sale CO3 new homes for sale Flats for sale Colchester Flats To Rent Colchester Flats for sale CO3 Flats to Rent CO3 Colchester estate agents CO3 estate agents



.png)











