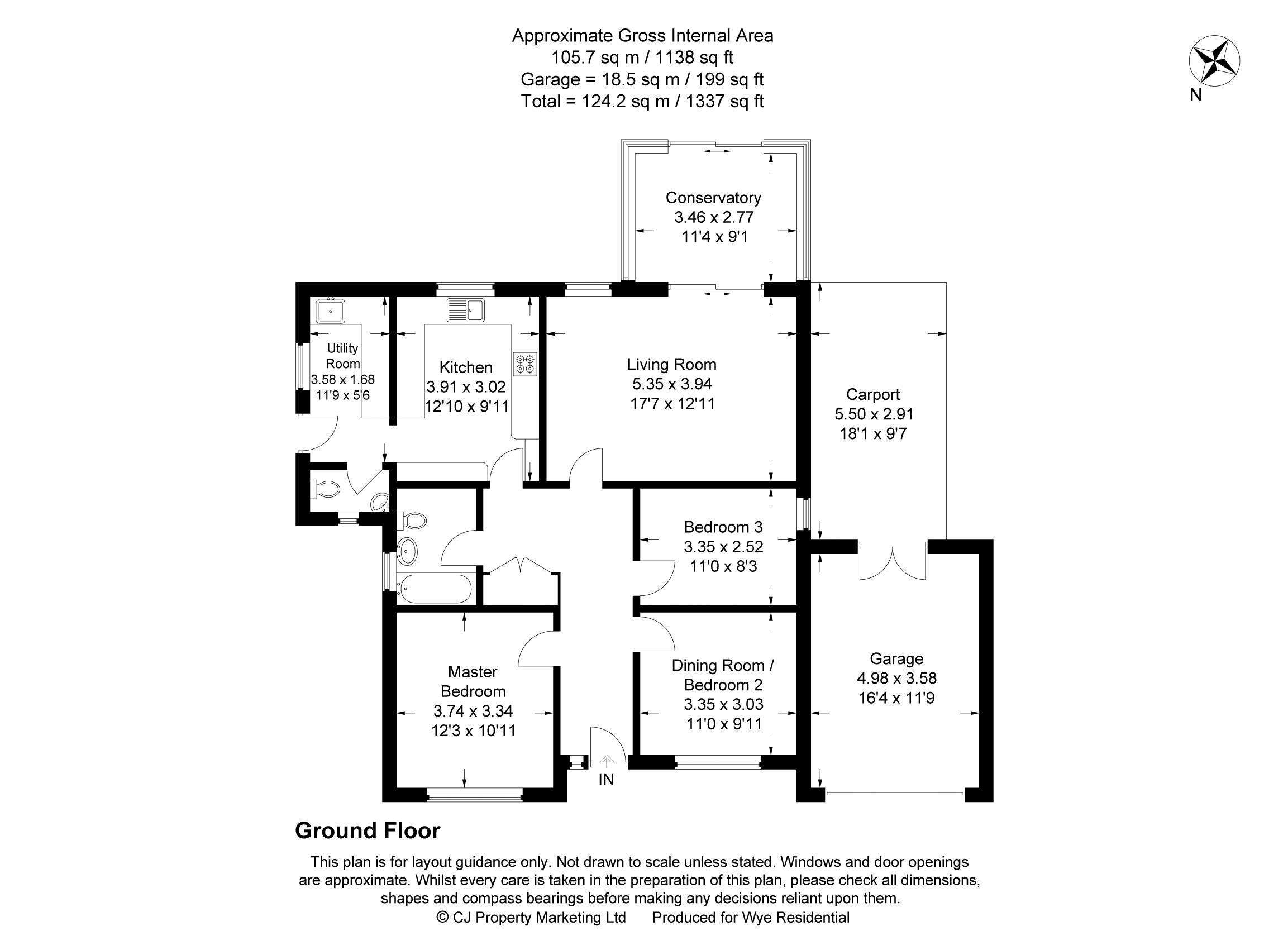3 Bedrooms Detached bungalow for sale in Keats Close, High Wycombe HP11 | £ 495,000
Overview
| Price: | £ 495,000 |
|---|---|
| Contract type: | For Sale |
| Type: | Detached bungalow |
| County: | Buckinghamshire |
| Town: | High Wycombe |
| Postcode: | HP11 |
| Address: | Keats Close, High Wycombe HP11 |
| Bathrooms: | 1 |
| Bedrooms: | 3 |
Property Description
A deceptively spacious detached bungalow which has been well cared for yet offers scope for updating and extending subject to planning permission. Situated in a small and quiet cul-de-sac within this highly desirable area known as 'Poets Corner' the property is convenient to both town centre amenities and M40 motorway access and junction 4. Accommodation comprising: Entrance hall, cloakroom, living room, conservatory, kitchen, utility room, three bedrooms, bathroom, gas c/h, double glazing, garage + carport, gardens, no onward chain
Entrance Hall
Double glazed door to front; a spacious area with radiator, ceiling coving, airing cupboard housing hot water tank and slatted shelving, built-in storage cupboard with hanging rail and storage over, access to loft space.
Living Room (17' 7'' x 12' 11'' (5.36m x 3.93m))
Two double radiators, double glazed windows to rear aspect, sliding double glazed patio doors opening to:
Conservatory (11' 4'' x 9' 1'' (3.45m x 2.77m))
Tiled floor, double glazed windows and double glazed door opening to rear garden.
Kitchen (12' 10'' x 9' 11'' (3.91m x 3.02m))
Fitted with a range of wall and base level units with roll-edged worksurfaces, built-in electric hob with extractor over, fitted double oven, one-and-a-half bowl sink unit and drainer with mixer tap, matching cupboard housing 'Worcester' gas central heating boiler, space and plumbing for dishwasher, space for fridge/freezer, double glazed window to rear aspect, radiator, tiled splashbacks, strip light and downlighting, archway to:
Utility Room (11' 9'' x 5' 6'' (3.58m x 1.68m))
Double glazed window to side aspect, radiator, ceiling coving, range of wall and base level units with roll-edged worksurfaces, sink unit, double glazed door to side access, door to:
Cloakroom
Low-level WC, hand wash basin, double glazed window to front aspect, radiator.
Master Bedroom (12' 3'' x 10' 11'' (3.73m x 3.32m))
Double glazed window to front aspect, ceiling coving, radiator.
Bedroom Two/Dining Room (11' 0'' x 9' 11'' (3.35m x 3.02m))
Double glazed window to front aspect, ceiling coving, radiator.
Bedroom Three (11' 0'' x 8' 3'' (3.35m x 2.51m))
Radiator, double glazed window to side aspect, ceiling coving.
Bathroom
Suite comprising panelled bath with wall mounted 'Aqualisa' shower over, low-level WC, hand wash basin, radiator, double glazed window to side aspect.
Outside
Gardens & Parking
To the front the garden is open plan design, laid to lawn, block paved driveway leading to garage, gated side access leading to the side and rear gardens. Patio area to the side, timber shed and summer house, outside tap. The rear garden is mainly laid to lawn with shaped borders, a number of plants and shrubs, further patio area to the rear.
Garage (16' 4'' x 11' 9'' (4.97m x 3.58m))
Roll-up electric door, light and power, folding doors to the rear providing access to:
Car Port (18' 1'' x 9' 7'' (5.51m x 2.92m))
Property Location
Similar Properties
Detached bungalow For Sale High Wycombe Detached bungalow For Sale HP11 High Wycombe new homes for sale HP11 new homes for sale Flats for sale High Wycombe Flats To Rent High Wycombe Flats for sale HP11 Flats to Rent HP11 High Wycombe estate agents HP11 estate agents



.png)









