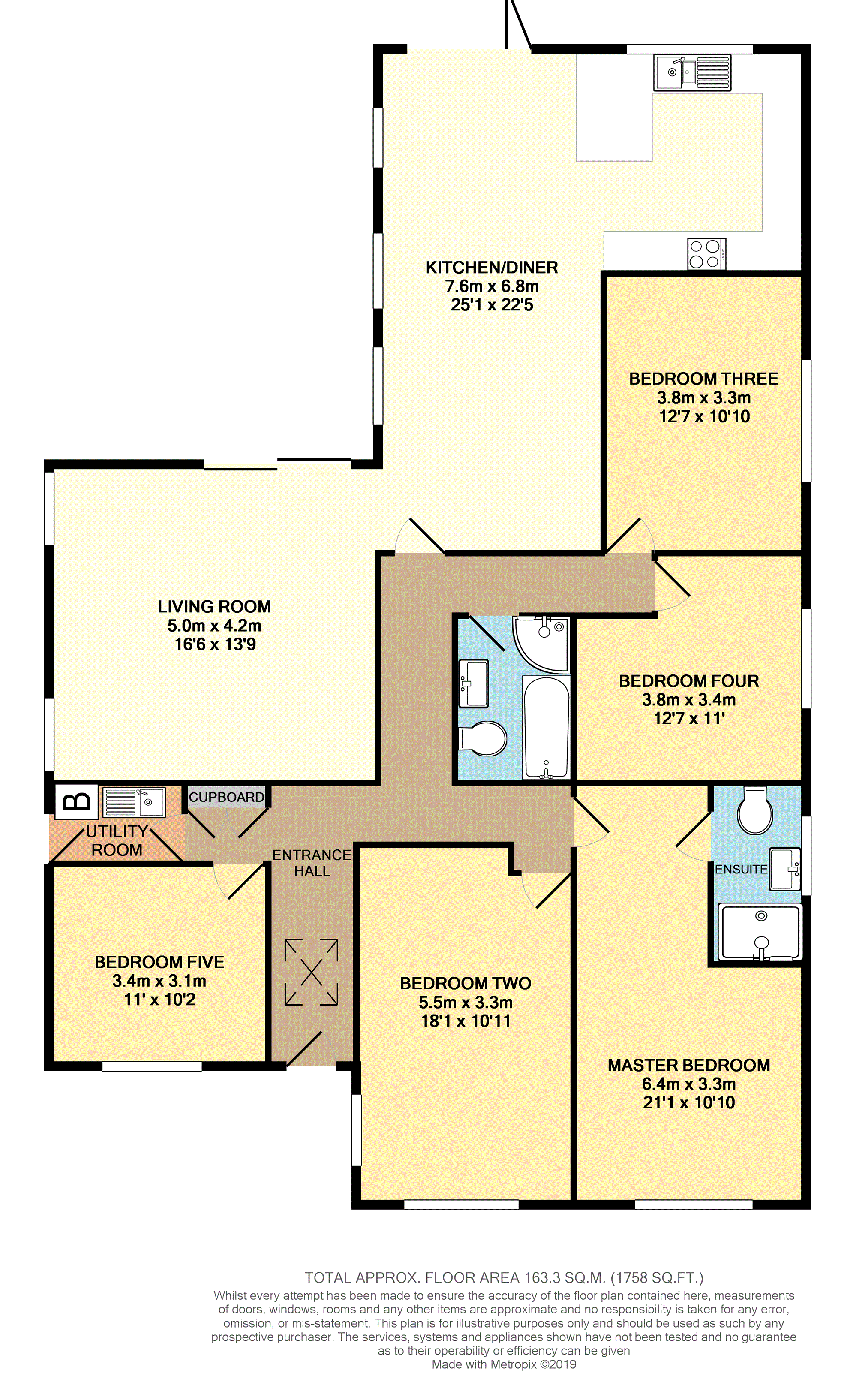5 Bedrooms Detached bungalow for sale in Kennylands Road, Sonning Common, Reading RG4 | £ 760,000
Overview
| Price: | £ 760,000 |
|---|---|
| Contract type: | For Sale |
| Type: | Detached bungalow |
| County: | Berkshire |
| Town: | Reading |
| Postcode: | RG4 |
| Address: | Kennylands Road, Sonning Common, Reading RG4 |
| Bathrooms: | 1 |
| Bedrooms: | 5 |
Property Description
A substantial five bedroom detached Bungalow which has been recently extended to create a very impressive 1,758 sq ft of living space.
The property offers an l-shaped 25ft x 22'5 modern fitted Kitchen Dining room, good size Living room, all bedrooms are double and there is an En-suite shower room to the master bedroom.
The property is very well presented and includes gas central heating and Upvc double glazing.
Externally, the rear Garden is a Southerly aspect, 160ft in length and includes a Summer House. At the front is a very large driveway which could accommodate at least four cars.
To fully appreciate this property, an internal viewing is highly recommended.
Location
A popular residential non-estate road, Sonning Common is a quiet village with a real sense of community. There is a local primary school, convenience shops, Church and country pubs. The area offers easy access to Caversham, Reading and Henley on Thames.
Entrance Hall
Stone tiled floor, sky light window, storage cupboard.
Living Room
16'6 x 13'9
Dual aspect, patio door to rear Garden, radiator.
Kitchen/Dining Room
25'1 x 22'5 l-shaped room
Dual aspect. An excellent size living space with a comprehensive range of units including break bar. Built is appliances include double oven, five ring gas hob with extractor above, fridge freezer, dish washer and one and a half bowl sink unit with mixer tap. There is a stone tiled floor and bi-fold doors to the rear Garden, contemporary radiator.
Utility Room
6'2 x 6'
situated off the entrance hall with a door to the side path, single drainer sink unit with mixer tap, plumbing for washing machine, tiled floor, extractor.
Master Bedroom
21'1 x 10'10
Front aspect, radiator.
En-Suite
Modern fitted white suite comprises large shower cubicle, low level wc, wash basin, tiled walls and floor, extractor, heated towel rail.
Bedroom Two
18'1 x 10'11
Front aspect, radiator
Bedroom Three
12'7 x 10'10
Side aspect, radiator.
Bedroom Four / Study
12'7 x 11'
Side aspect, radiator
Bedroom Five
11' x 10'2
Front aspect, radiator.
Bathroom
Five piece modern white suite comprises bath with shower, low level wc, wash basin, corner enclosed shower cubicle, stone tiled floor, tiled walls, heated towel rail.
Rear Garden
160ft Southerly aspect, mainly laid to lawn with flower and shrub beds, side access, wooden shed, Summer house with light and power.
Property Location
Similar Properties
Detached bungalow For Sale Reading Detached bungalow For Sale RG4 Reading new homes for sale RG4 new homes for sale Flats for sale Reading Flats To Rent Reading Flats for sale RG4 Flats to Rent RG4 Reading estate agents RG4 estate agents



.png)











