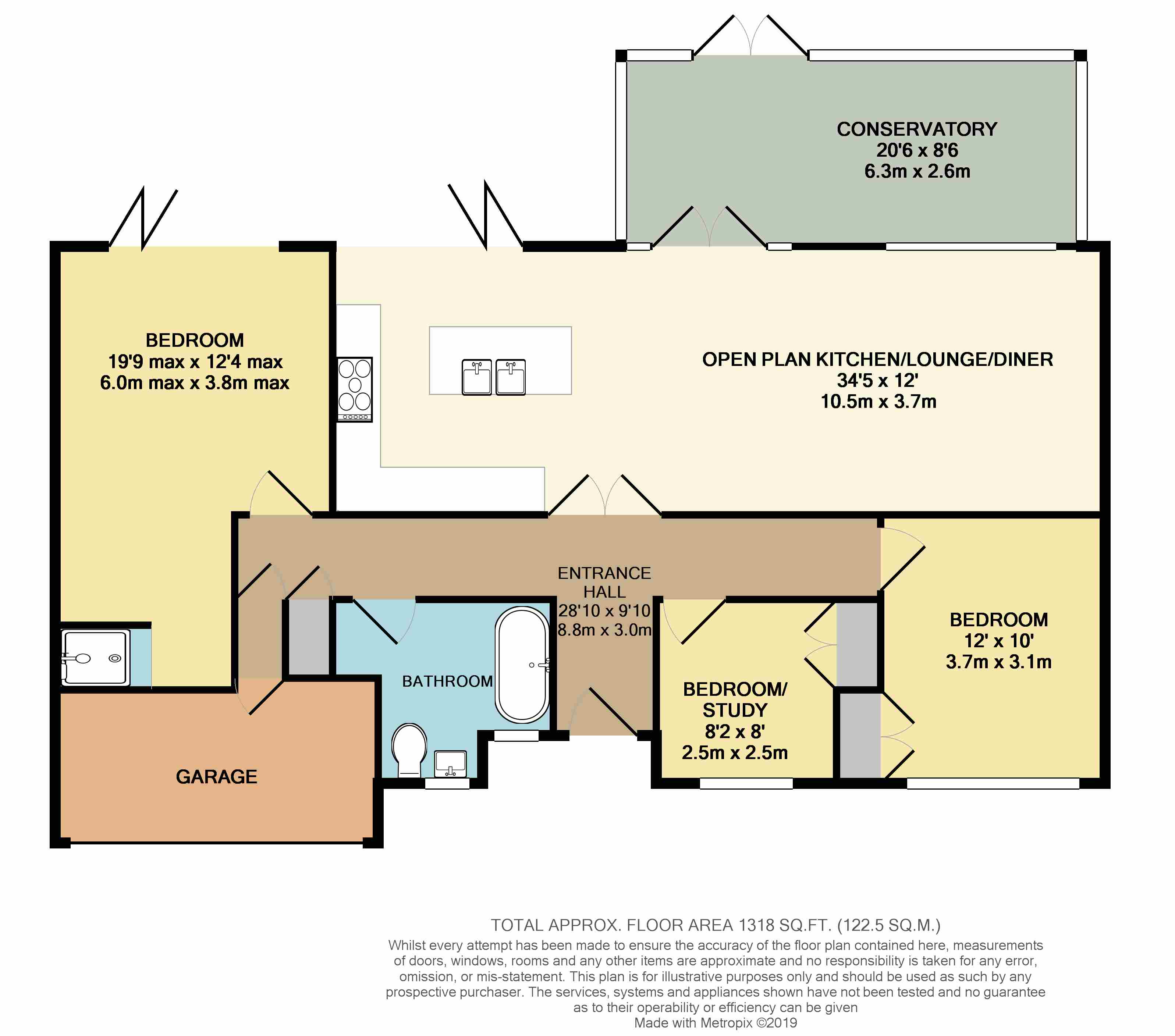3 Bedrooms Detached bungalow for sale in Keston Avenue, Old Coulsdon, Coulsdon CR5 | £ 695,000
Overview
| Price: | £ 695,000 |
|---|---|
| Contract type: | For Sale |
| Type: | Detached bungalow |
| County: | London |
| Town: | Coulsdon |
| Postcode: | CR5 |
| Address: | Keston Avenue, Old Coulsdon, Coulsdon CR5 |
| Bathrooms: | 2 |
| Bedrooms: | 3 |
Property Description
The open plan living space also benefits from an ultra-modern kitchen area with further bi-folding doors onto the level rear garden and the bright lounge area leads into a conservatory through double patio doors. The free-standing mirrored cast iron tub is focal point of the ultra-modern bathroom. To the front of this wide plot there is a lawned area along with ample parking for numerous cars.
Other features include solid oak floors and new double glazing throughout, new garage doors, gas central heating.
This lovely home is conveniently placed in an extremely popular road and close to the sought-after Keston Primary School and is just a short walk to the picturesque village of Old Coulsdon offering excellent local amenities including shopping parade, choice of churches, library and Grange Park along with excellent transport links. Old Coulsdon is surrounded by some delightful green belt country side including Farthing Downs & Coulsdon Common. Coulsdon town also offers comprehensive facilities and a choice of mainline stations offering fast services to London Bridge and London Victoria and is ideally placed for easy access to the M23/M25 motorways.
Contemporary front door double glazed with obscured glass.
Entrance hall spotlights, radiator, hatch to loft space, door to storage, door to garage and double internal doors to
open plan living / kitchen space modern and attractive solid oak kitchen with range of wall and base units, drawers and storage, solid wood worktops, integrated fridge freezer, bin, microwave, washing machine, concealed extractor, ranged fitted cooker with 5-ring gas hob, marble work surfaces, central island with porcelain double sink with mixer tap and filtered hot water, inset drainer, built-in wine cooler, part tiled walls, solid oak flooring throughout, spotlights, large double glazed windows and double glazed doors to conservatory, bi-folding doors to decked patio area.
Conservatory tiled floor, radiator, power and light.
Master bedroom bi-folding doors to decked patio area, radiator, spotlights, cupboards housing electric meters, bespoke cupboards and storage, hidden enclosed walk-in shower cubicle with power shower, fully tiled.
Bedroom two window to front, radiator, fitted raised bed, built-in cupboard and bespoke cupboards and storage, additional base cupboards with marble tops, spotlights.
Bedroom three double glazed window to front, built-in wardrobes, spotlights.
Bathroom modern attractive suite, free standing deep, mirrored cast iron bath with mixer full tap and shower attachments, sink with stainless steel legs, pull cistern W.C., headed towel rail, radiator, tiled floor, part tiled and tiled border, obscured windows, spot lights, extractor fan.
Outside
garage new up and over door to front, internal door to access lobby with hanging storage, internal door with steps down to large garage space, power and light.
Front garden with large driveway with parking for numerous cars, access to front door and garage, level lawn with tree and hedge surround.
Level rear garden attractive and well maintained decked terrace with pathway and level lawn, raised flower beds, steps to additional patio area and large shed, side access.
Property Location
Similar Properties
Detached bungalow For Sale Coulsdon Detached bungalow For Sale CR5 Coulsdon new homes for sale CR5 new homes for sale Flats for sale Coulsdon Flats To Rent Coulsdon Flats for sale CR5 Flats to Rent CR5 Coulsdon estate agents CR5 estate agents



.png)

