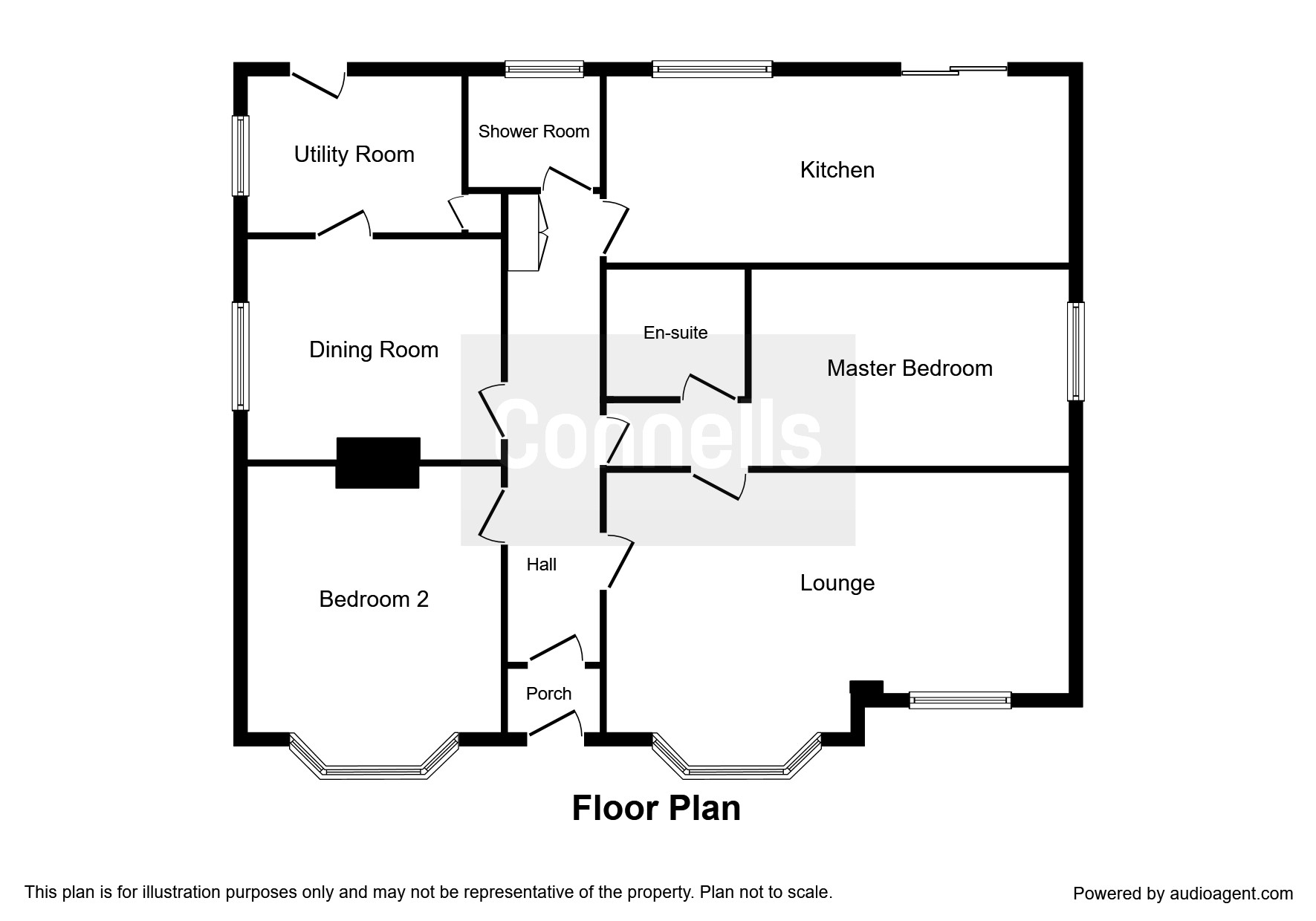2 Bedrooms Detached bungalow for sale in Kings Head Lane, Bristol BS13 | £ 400,000
Overview
| Price: | £ 400,000 |
|---|---|
| Contract type: | For Sale |
| Type: | Detached bungalow |
| County: | Bristol |
| Town: | Bristol |
| Postcode: | BS13 |
| Address: | Kings Head Lane, Bristol BS13 |
| Bathrooms: | 2 |
| Bedrooms: | 2 |
Property Description
Summary
Nestled along a popular residential road lies a truly rare opportunity to own a bungalow within the sought-after area of Bishopsworth! This detached property benefits from two sizable bedrooms with an en-suite to the master, Two reception rooms, a double garage and summer house and Mature Gardens.
Description
Nestled along a popular residential road lies a truly rare opportunity to own a bungalow within the sought-after area of Bishopsworth!
This detached property benefits from a well-presented kitchen with integrated appliances and ample space for a dining table, a utility room, a spacious lounge with a generously-sized bay window which allows for plenty of daylight to enter the property, two double bedrooms with an en-suite to the master, in addition to a fully-tiled shower room.
The property has a lovely frontage which extensive driveway parking to the front. There is also a double garage and a beautiful, enclosed rear garden which comprises mature shrubs and trees, a patio area, well-kept lawn and a lovely summer house, perfect for relaxing in the evenings.
Entrance Porch
You are welcomed into the property via a double-glazed door. There is also a window to the front of the property.
Entrance Hall
Comprising a double-glazed door to the front of the property, a cupboard, wall-mounted radiators and provides loft access. The loft is partially-boarded with both power and light.
Lounge 21' 5" x 13' 9" into bay ( 6.53m x 4.19m into bay )
A light and bright living space with a double-glazed bay window and window to the front of the property, wall mounted Valor fireplace, wall-mounted radiators, a TV point and cornice.
Kitchen / Diner 21' 8" x 8' 6" ( 6.60m x 2.59m )
A fully-fitted kitchen with both wall and base units, work-surfaces with a stainless-steel sink/drainer, an electric oven with a gas hob and an accompanying cooker-hood. Benefits from an integrated dishwasher and integrated fridge/freezer, a waste disposal unit and a wall-mounted radiators. Cupboard housing the new combi Boiler. There is a double-glazed window to the rear of the property and patio doors leading into the rear garden.
Utility Room 10' x 7' 4" ( 3.05m x 2.24m )
Tiled and comprising a door leading into the garden, a window to the side of the property, a wall-mounted radiator, work-surfaces in addition to wall and base units, cupboards and a stainless-steel sink/drainer, Airying cupboard, Plumbing for washing machine, space for tumble dryer.
Bedroom One 21' 6" max x 9' 2" ( 6.55m max x 2.79m )
A well-presented double master bedroom which comprises a double-glazed window to the side of the property, built-in wardrobes and a wall-mounted radiator. Benefits from an accompanying en-suite.
En-Suite
Partially-tiled comprising a bath with an overhead shower, a low-level WC, a wash hand basin, an extractor fan and a wall-mounted radiator.
Bedroom Two 13' 1" into bay x 11' 9" ( 3.99m into bay x 3.58m )
Another well-propertioned double bedroom which comprises a double-glazed bay window to the front of the property, a wall-mounted radiator, a TV point and cornice and telephone point.
Shower Room
Fully-tiled comprising a double-glazed window to the rear of the property, a shower cubicle, a low-level WC, a wash hand basin, a wall-mounted radiator and an extractor fan.
Front Garden
A tidy frontage with a generously-sized driveway to the front of the property which is surrounded by trees.
Rear Garden
A gardener's dream! A landscaped outside space, comprising mature shrubs and a vegetable plot, a wooden shed, an outside light in addition to an outside tap.
Double Garage 21' 1" x 17' 8" ( 6.43m x 5.38m )
A space which can be used for parking and extra storage. Comprising both power and lighting, electric up & over door, a double-glazed door to the side and double glazed windows to the rear, workbench and cupboards.
Summer House 11' 8" x 7' 7" ( 3.56m x 2.31m )
A lovely addition to the property which benefits from both light and power.
1. Money laundering regulations - Intending purchasers will be asked to produce identification documentation at a later stage and we would ask for your co-operation in order that there will be no delay in agreeing the sale.
2: These particulars do not constitute part or all of an offer or contract.
3: The measurements indicated are supplied for guidance only and as such must be considered incorrect.
4: Potential buyers are advised to recheck the measurements before committing to any expense.
5: Connells has not tested any apparatus, equipment, fixtures, fittings or services and it is the buyers interests to check the working condition of any appliances.
6: Connells has not sought to verify the legal title of the property and the buyers must obtain verification from their solicitor.
Property Location
Similar Properties
Detached bungalow For Sale Bristol Detached bungalow For Sale BS13 Bristol new homes for sale BS13 new homes for sale Flats for sale Bristol Flats To Rent Bristol Flats for sale BS13 Flats to Rent BS13 Bristol estate agents BS13 estate agents



.png)











