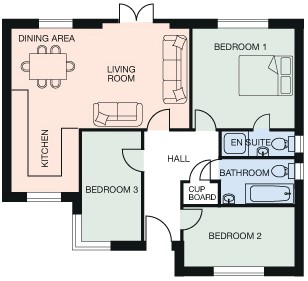3 Bedrooms Detached bungalow for sale in Kingsley Gate, Kennington, Ashford TN24 | £ 425,000
Overview
| Price: | £ 425,000 |
|---|---|
| Contract type: | For Sale |
| Type: | Detached bungalow |
| County: | |
| Town: | |
| Postcode: | TN24 |
| Address: | Kingsley Gate, Kennington, Ashford TN24 |
| Bathrooms: | 1 |
| Bedrooms: | 3 |
Property Description
Kingsley Gate is a development of just 7 new single storey bungalows, 5 detached and 2 semi-detacheds, designed exclusively for the over 55s. You have the option of 3 bedrooms or 2 depending on your space requirements. Set in the conservation village of Kennington with its historical ragstone
Norman 12th-century church, it is in the heart of the Kent countryside just 1 mile north of the local market town of Ashford.
The parish of Kennington is less than 2 miles away from Ashford International – with amazing destinations such as Lille under an hour away and Brussels or Paris can be reached in under 2
hours. All of your most essential amenities like doctors, dentists, opticians, hairdressers, restaurants and convenience stores are located within 2 miles of Kingsley Gate. The village is serviced
by the local bus network which also takes you directly into Ashford, Canterbury, and nearby villages of Wye, Chilham and Chartham.
The Elmstead is designed to offer open plan living room, dining area and kitchen, with three bedrooms, one with en-suite, family bathroom, private garden and off road parking.
Entrance Hall
Luxury non slip flooring and solid wood doors.
Open Plan Living
Luxury non slip flooring in kitchen area and luxury soft deep pile carpet to living spaces. Walls finished in Dulux Matt Emulsion (choice of colours if purchased from plan). Digital Sky TV points . Double glazed french doors to rear from living area, double glazed window from dining area out to the rear and double glazed window to the front from kitchen area. Contemporary designed luxury kitchen with choice of colour and finish (if purchased from plan).
Master Bedroom
Luxury deep pile carpet and double glazed window to rear.
Master En-Suite
White suite with double width shower enclosure, back to wall W.C with soft close seat, hand basin. (Choice of colour options on tiles if purchased from plan).
Bedroom Two
Luxury deep pile carpet and double glazed window to front.
Bedroom Three
Luxury deep pile carpet and double glazed window to front.
Gardens
Private rear gardens, pathways and terrace in Indian Sandstone.
Parking
Block paved drive with two allocated parking spaces.
Communal Entrance
There will be a management company created for communal areas.
Property Location
Similar Properties
Detached bungalow For Sale Detached bungalow For Sale TN24 new homes for sale TN24 new homes for sale Flats for sale Flats To Rent Flats for sale TN24 Flats to Rent TN24 estate agents TN24 estate agents



.png)
