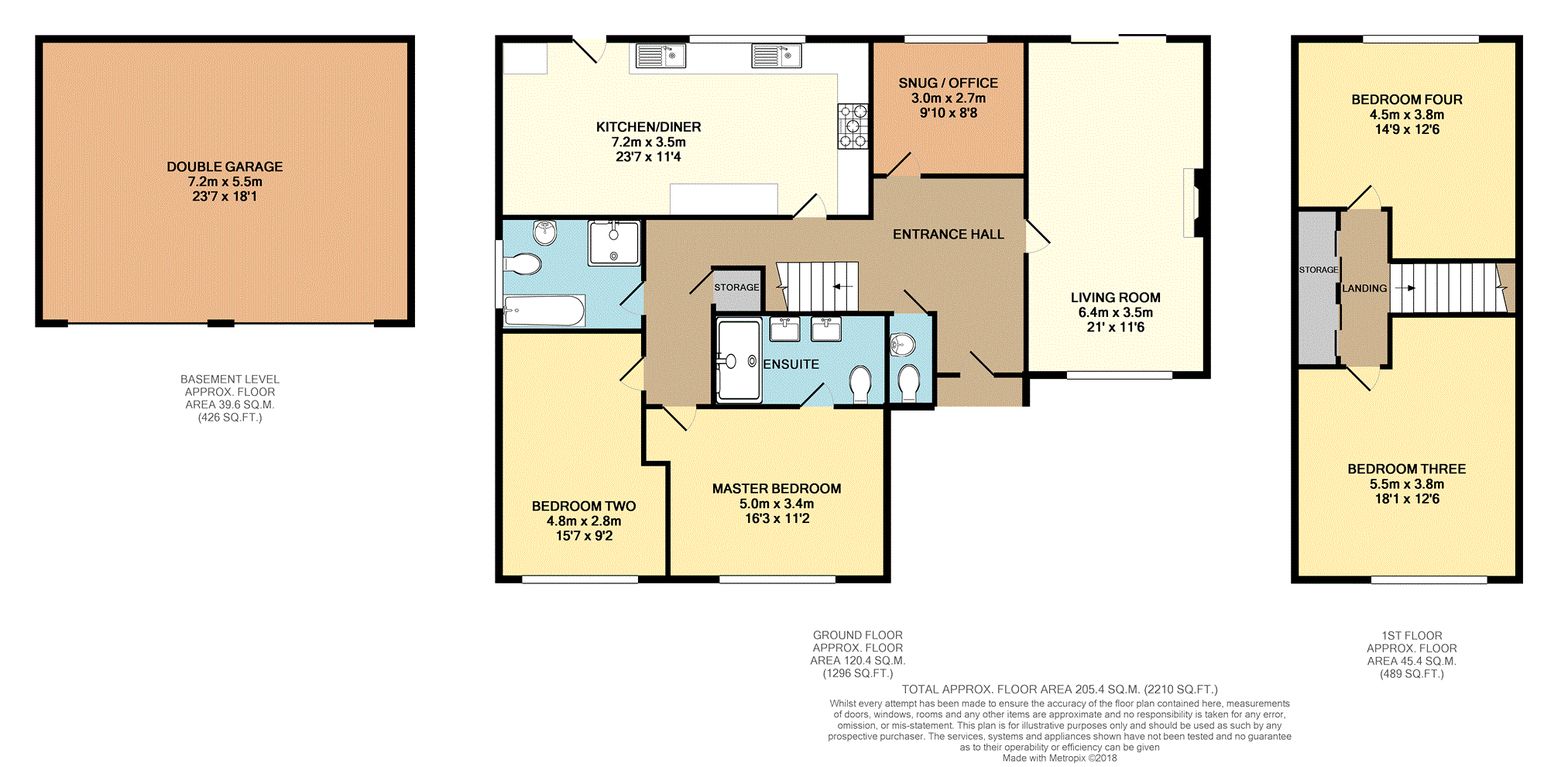4 Bedrooms Detached bungalow for sale in Knowl Road, Mirfield WF14 | £ 475,000
Overview
| Price: | £ 475,000 |
|---|---|
| Contract type: | For Sale |
| Type: | Detached bungalow |
| County: | West Yorkshire |
| Town: | Mirfield |
| Postcode: | WF14 |
| Address: | Knowl Road, Mirfield WF14 |
| Bathrooms: | 1 |
| Bedrooms: | 4 |
Property Description
Book A viewing 24/7, call or visit
No onward chain
Tucked away in a beautiful hamlet sits this impressive modern detached bungalow which has all the space you could ask for both inside and out and would make the perfect family home.
This spacious property has scope to extend the first floor which will further boost the space on offer, the property has four double bedrooms with the master having an en-suite, two reception rooms and a spacious kitchen/diner, externally is a double garage, outbuilding and gardens to the front and rear.
Located in Mirfield the property is close to a range of excellent local amenities, well regarded schools and is close to the main road networks for easy access to nearby Wakefield, Huddersfield and Leeds.
Entrance Hallway
Glazed wooden entrance door and a front facing double glazed window, solid oak flooring, radiator, stairs to first floor landing with a useful storage cupboard below, light to ceiling and doors to access the living room, snug/office, kitchen/diner, w.C, family bathroom and the ground floor bedrooms.
Living Room
3.5m x 6.4m
Duel aspect living room with a double glazed window to the front and double glazed sliding patio doors to the rear, carpet flooring, two radiators, fireplace with a living flame gas fire, four wall lights and coving.
Snug / Office
3.0m x 2.7m
Rear facing double glazed window, carpet flooring, radiator, light to ceiling with ceiling rose and coving.
Kitchen/Diner
7.2m x 3.4m
Modern fitted kitchen with solid wood work tops, part tiled walls, stainless steel sink and drainer with a mixer tap, range cooker with a tiled splash back and extractor fan above, integrated dishwasher, washing machine, tumble dryer, second stainless steel sink with mixer tap, rear facing double glazed windows and double glazed door which leads out to the garden, tiled floor, vertical radiator and two ceiling lights.
W.C.
Wash basin, w.C, double glazed window, tiled floor, radiator and a light to ceiling.
Bathroom
2.8m x 2.2m
Bath, wash basin, w.C, glass shower cubical with an electric shower, double glazed window, tiled floor, tiled walls, chrome towel radiator and a light to ceiling.
Master Bedroom
4.9m x 3.4m
front facing double glazed window, carpet flooring, radiator, light to ceiling and a door through to the en-suite.
En-Suite Shower Room
Spacious en-suite with a walk in double shower with a glass screen and mains fed mixer shower, two wash basins, w.C, tiled floor, part tiled walls, chrome towel radiator, shaver plug, extractor fan and a light to ceiling.
Bedroom Two
2.8m x 4.8m
Front facing double glazed window, carpet flooring, radiator and a light to ceiling.
First Floor Landing
Carpet to the stairs and landing, light to ceiling, useful storage cupboard and doors to access the first floor bedrooms.
Bedroom Three
3.8m x 5.5m
Front facing double glazed window, carpet flooring, radiator and a light to ceiling.
Bedroom Four
3.8m x 4.5m
Rear facing double glazed window, carpet flooring, radiator and a light to ceiling.
Double Garage
7.2m x 5.5m
Double garage with one electric and one manual up and over doors, water point, power and light.
Outside
To the front of the property is a double driveway, lawn raised garden with a range of well established plants and shrubs, lawn, steps up to the front entrance door with a storm porch and a paved path on either side with a gate for access to the rear.
To the rear is a good size lawned garden with a large patio, built in bbq, mature hedging, stone wall to the rear.
There is also a good size outbuilding in the rear which has power and light, four windows and a timber door which would be ideal for storage or could be converted into an office/hobby room.
Property Location
Similar Properties
Detached bungalow For Sale Mirfield Detached bungalow For Sale WF14 Mirfield new homes for sale WF14 new homes for sale Flats for sale Mirfield Flats To Rent Mirfield Flats for sale WF14 Flats to Rent WF14 Mirfield estate agents WF14 estate agents



.png)
