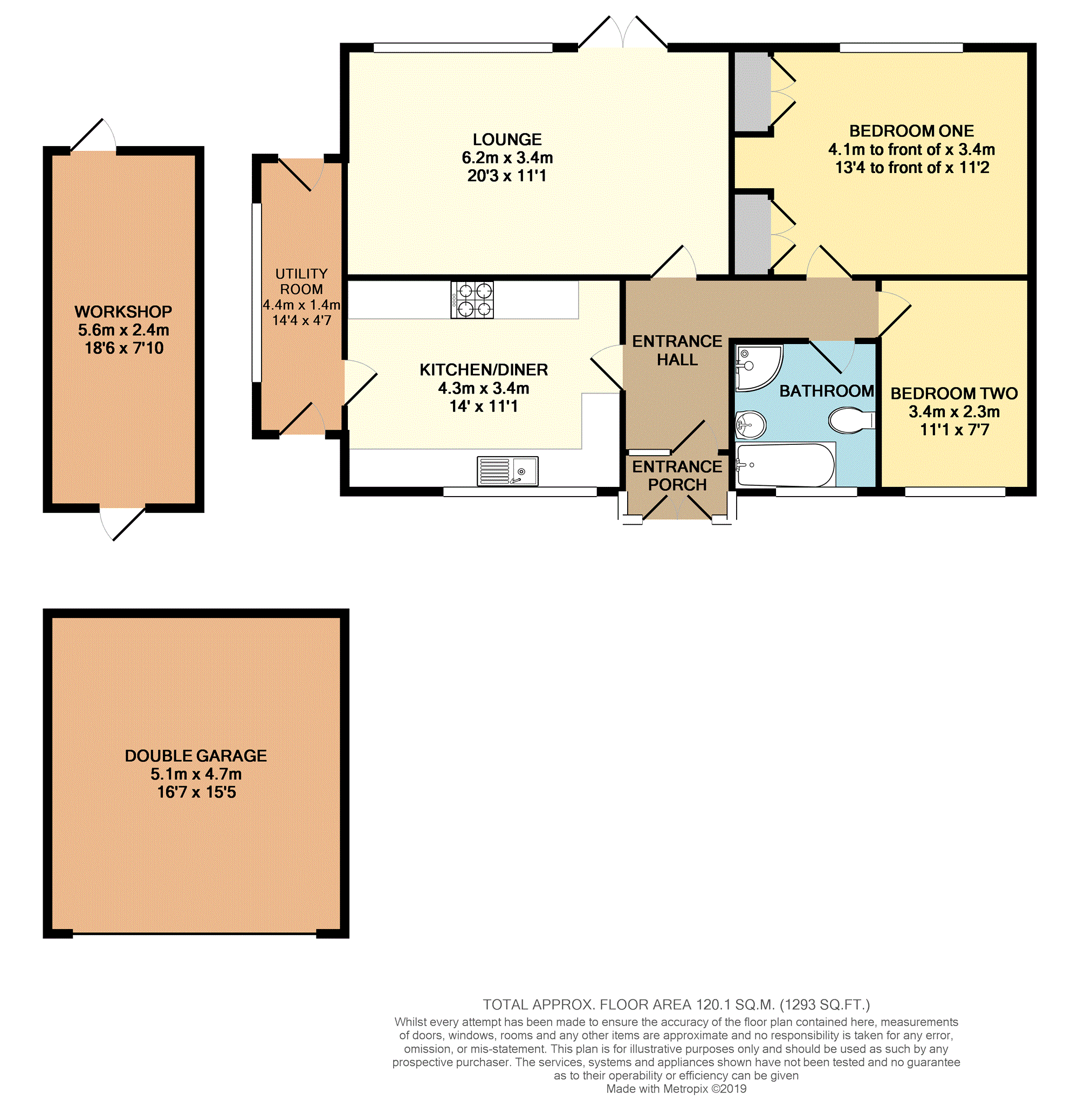2 Bedrooms Detached bungalow for sale in Lamb Street, Kidsgrove ST7 | £ 190,000
Overview
| Price: | £ 190,000 |
|---|---|
| Contract type: | For Sale |
| Type: | Detached bungalow |
| County: | Staffordshire |
| Town: | Stoke-on-Trent |
| Postcode: | ST7 |
| Address: | Lamb Street, Kidsgrove ST7 |
| Bathrooms: | 1 |
| Bedrooms: | 2 |
Property Description
This stunning two bedroom detached true bungalow sits in a beautiful elevated position on a generous size plot having wonderful countryside views to the front. The property is exceptionally well presented throughout having the added benefits of detached double garage, separate workshop and with the relevant building regulations the opportunity to extend into the loft room to give an additional bedroom.
The accommodation briefly comprises of entrance porch, entrance hall, lounge, kitchen/diner, utility room, two bedrooms and family bathroom. Externally the property has driveway providing off road parking with detached double garage and garden areas to both front and rear.
Kidsgrove town centre offering a wide range of day to day local amenities to include convenience stores, supermarkets, hairdressers, library, post office, selection of public houses and restaurants, local doctors and dental surgeries, pharmacy and much much more. For further and a more extensive range of local amenities the towns of Hanley and Newcastle are just a short drive away and so is the ever growing Affinity Outlet (Freeport Talke). There are a good selection of both primary and secondary schools to choose from within the area or just a short drive away, whilst for commuting, Kidsgrove railway station is within close proximity and all major road links are within easy access.
Entrance Porch
Double glazed double doors to front elevation having double glazed glass side panels, tiled flooring, door to:-
Entrance Hall
Door to front elevation having glass side panel, coving to ceiling, loft access, radiator, doors to:-
Lounge
20ft 3 x 11ft 1
This light and airy lounge has double glazed french doors to rear elevation opening onto patio area, double glazed window to rear elevation overlooking rear garden area, feature fireplace having living flame electric fire, coving to ceiling, two radiators.
Kitchen/Diner
14ft x 11ft 1
Door to side elevation leading to utility room, double glazed window to front elevation, comprising a range of wall, base and drawer units having roll-top work surfaces over, incorporating stainless steel sink with single drainer and mixer tap, tiled splashback, stainless steel four burner hob having extractor hood over, built-in double oven, recess for washing machine and fridge, tiled flooring, modern style vertical radiator.
Utility Room
14ft 4 x 4ft 7
Doors to both front and rear elevations, double glazed window to side elevation, comprising a range of base units having roll top work surfaces over, tiled flooring, radiator.
Bedroom One
13ft 4 to front of robes x 11ft 2
Double glazed window to front elevation, comprising a range of fitted wardrobes having hanging and shelving space, Karndean flooring, radiator.
Bedroom Two
11ft 1 x 7ft 7
Glazed window to front elevation, Karndean flooring, radiator.
Bathroom
Double glazed window to front elevation, comprising low level WC, pedestal wash hand basin, panelled bath, separate shower cubicle having glass sliding doors, part tiled walls, extractor fan to ceiling, tiled flooring, chrome effect heated towel rail.
Loft Room
15ft 4 x 11ft 4
The property also has the added benefit of a good size loft room which with the relevant building regulations can be converted into an additional bedroom. The loft room is accessed via loft ladders in the entrance hall leading onto its own separate landing which then leads into the loft room itself having double glazed window to side elevation. There is also further storage to the other side of the loft landing giving ample storage area which again with the relevant building regulations can be converted into another room.
Outside
The property sits in a stunning elevated position with wonderful countryside views having a small driveway to the front giving off-road parking and also access to the detached double garage with pathway leading around the back of the garage to the detached workshop. To the front of the property there are steps leading up to a tiered garden area being mainly laid to lawn having well stocked borders with an array of shrubs and trees and pathway to the side of the property leading to the rear garden area. To the rear there is a beautiful private garden area having paved patio area with steps leading to a further paved patio area having a beautiful ornamental fish pond and garden area being laid to lawn having a range of well stocked borders with hard standing area having beautiful wooden summerhouse. There are also further hard standing areas having garden shed and greenhouse and all this being enclosed by hedgerow and fencing.
Property Location
Similar Properties
Detached bungalow For Sale Stoke-on-Trent Detached bungalow For Sale ST7 Stoke-on-Trent new homes for sale ST7 new homes for sale Flats for sale Stoke-on-Trent Flats To Rent Stoke-on-Trent Flats for sale ST7 Flats to Rent ST7 Stoke-on-Trent estate agents ST7 estate agents



.png)











