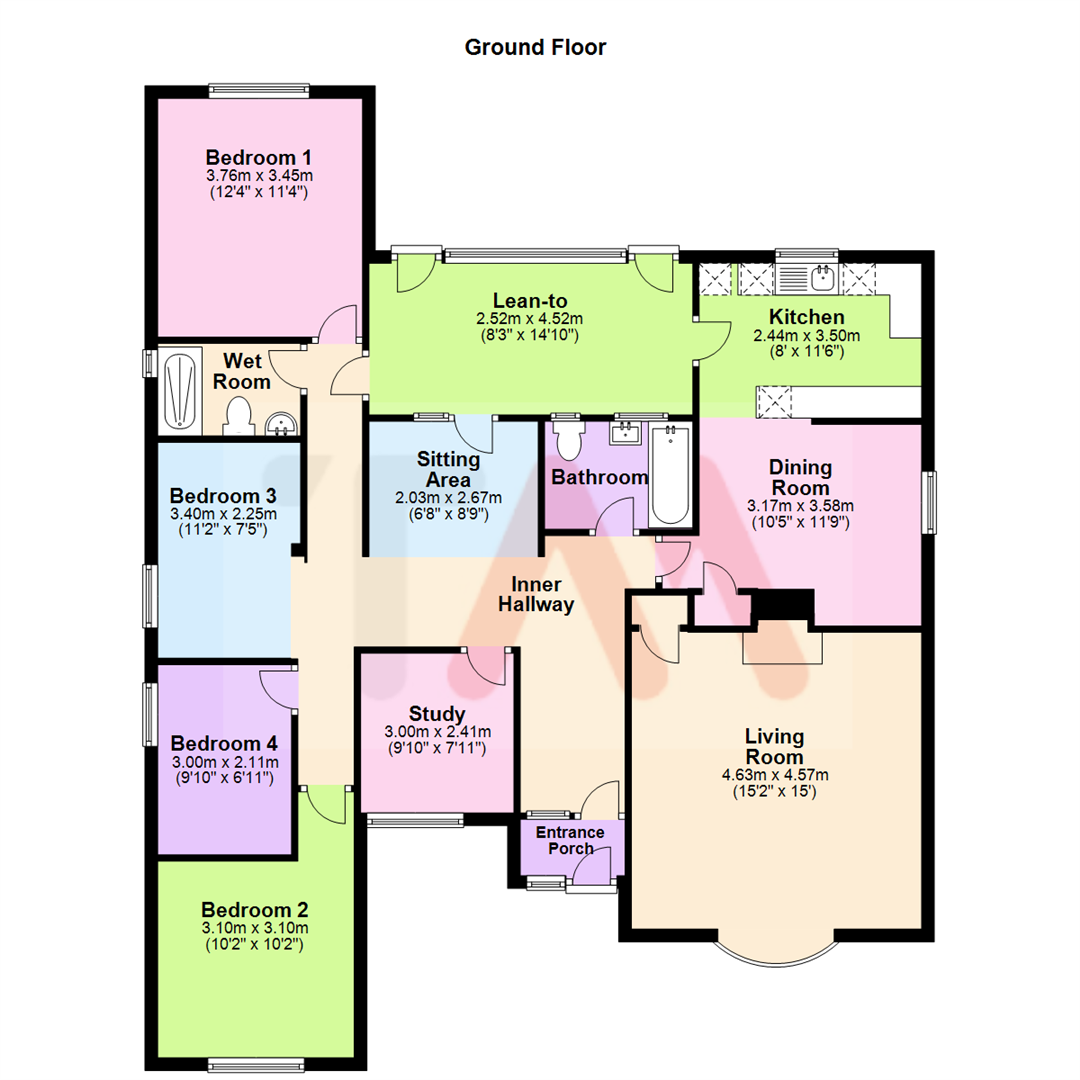4 Bedrooms Detached bungalow for sale in Langford Road, Biggleswade SG18 | £ 425,000
Overview
| Price: | £ 425,000 |
|---|---|
| Contract type: | For Sale |
| Type: | Detached bungalow |
| County: | Bedfordshire |
| Town: | Biggleswade |
| Postcode: | SG18 |
| Address: | Langford Road, Biggleswade SG18 |
| Bathrooms: | 2 |
| Bedrooms: | 4 |
Property Description
This very impressive detached bungalow is offered to the market with no onward chain and offers fantastic scope for the new owners to re-model, extend and improve subject to the necessary permissions, occupying a plot over 0.4 of an acre (sts) and located between Biggleswade and Langford offering field views to the front.
The property has been extended over the years and now offers four bedrooms alongside two bathrooms, one of the bathrooms is near the master bedroom so could be turned into an en-suite quite easily, there are also four reception rooms on offer, including a very generous 15ft square living room. There is also a fitted kitchen from the dining room that could lend itself to being turned into one larger room or extended even more.
There is ample off road parking to the front and side of the property, which leads onto a double garage. There is further off road parking on the opposite side of the property that also has a car port area. The property does require updating and modernisation but offers a fantastic opportunity to purchase a large property and really put your own stamp on it, rarely do you find a property this big inside that has the outdoor space to match.
Ground Floor
Entrance Porch
Double glazed door and window to front, door to:
Inner Hallway
Radiator, access to part boarded loft space with light, double glazed door to side into lean to.
Living Room (4.63m x 4.57m (15'2" x 15'0"))
Double glazed bow window to front, open fireplace, storage cupboard, TV point, radiator.
Dining Room (3.17m x 3.58m (10'5" x 11'9"))
Double glazed window to side, airing cupboard, radiator, opening into:
Kitchen (2.44m x 3.50m (8'0" x 11'6"))
Double glazed window to rear, double glazed door to side, a fitted range of wall and base units with work surfaces, sink drainer, electric cooker point, extractor fan, plumbing for washing machine, space for fridge freezer, wall mounted central heating boiler.
Sitting Area (2.03m x 2.67m (6'8" x 8'9"))
Double glazed window and door to rear, open to inner hallway.
Study (3.00m x 2.41m (9'10" x 7'11"))
Double glazed window to front, radiator.
Bathroom
Two double glazed windows to rear, a fitted suite comprising bath, low level wc, hand wash basin, radiator.
Lean - To (2.52m x 4.52m (8'3" x 14'10"))
Windows and doors to rear, double glazed doors to inner hallway, kitchen and sitting area.
Bedroom 1 (3.76m x 3.45m (12'4" x 11'4"))
Double glazed window to rear, radiator.
Wet Room
Double glazed window to side, a fitted suite comprising electric shower, close coupled wc, hand wash basin, heated towel rail, tiled walls and wet room floor.
Bedroom 2 (3.10m x 3.10m (10'2" x 10'2"))
Double glazed window to front, radiator.
Bedroom 3 (3.40m x 2.25m (11'2" x 7'5"))
Double glazed window to side, radiator. (Currently partly open to inner hallway).
Bedroom 4 (3.00m x 2.11m (9'10" x 6'11"))
Double glazed window to side, radiator.
Outside
Double Garage
Two up and over doors to front, door to side, window to rear.
Front
Hard standing driveway space for numerous vehicles, additional driveway area to opposite side with car port.
Laid to lawn, flower beds and borders, gate from driveway to rear garden.
Rear
A generous space that is mainly laid to lawn, assorted trees and foliage, patio area, gated access to side.
Location
Head out of Biggleswade towards Langford on the B659, go past the turn on the right for Broom, and the rugby club, where the property can be found just past here again on the right hand side.
Further Information
Thomas Morris has not tested any apparatus, fittings or services and so cannot verify they are in working order. The buyer is advised to obtain verification from their solicitor or surveyor.
The floorplan within these details is intended as a guide to the layout of the property. It is not to scale and should not be relied upon for dimensions or any other purpose.
For mortgage advice call Martin Doy at Embrace Financial Services on .
Please contact us for a free estimate on moving costs from Thomas Morris Conveyancing and details of their No Sale No Fee services.
Visit all our properties at
Property Location
Similar Properties
Detached bungalow For Sale Biggleswade Detached bungalow For Sale SG18 Biggleswade new homes for sale SG18 new homes for sale Flats for sale Biggleswade Flats To Rent Biggleswade Flats for sale SG18 Flats to Rent SG18 Biggleswade estate agents SG18 estate agents



.png)