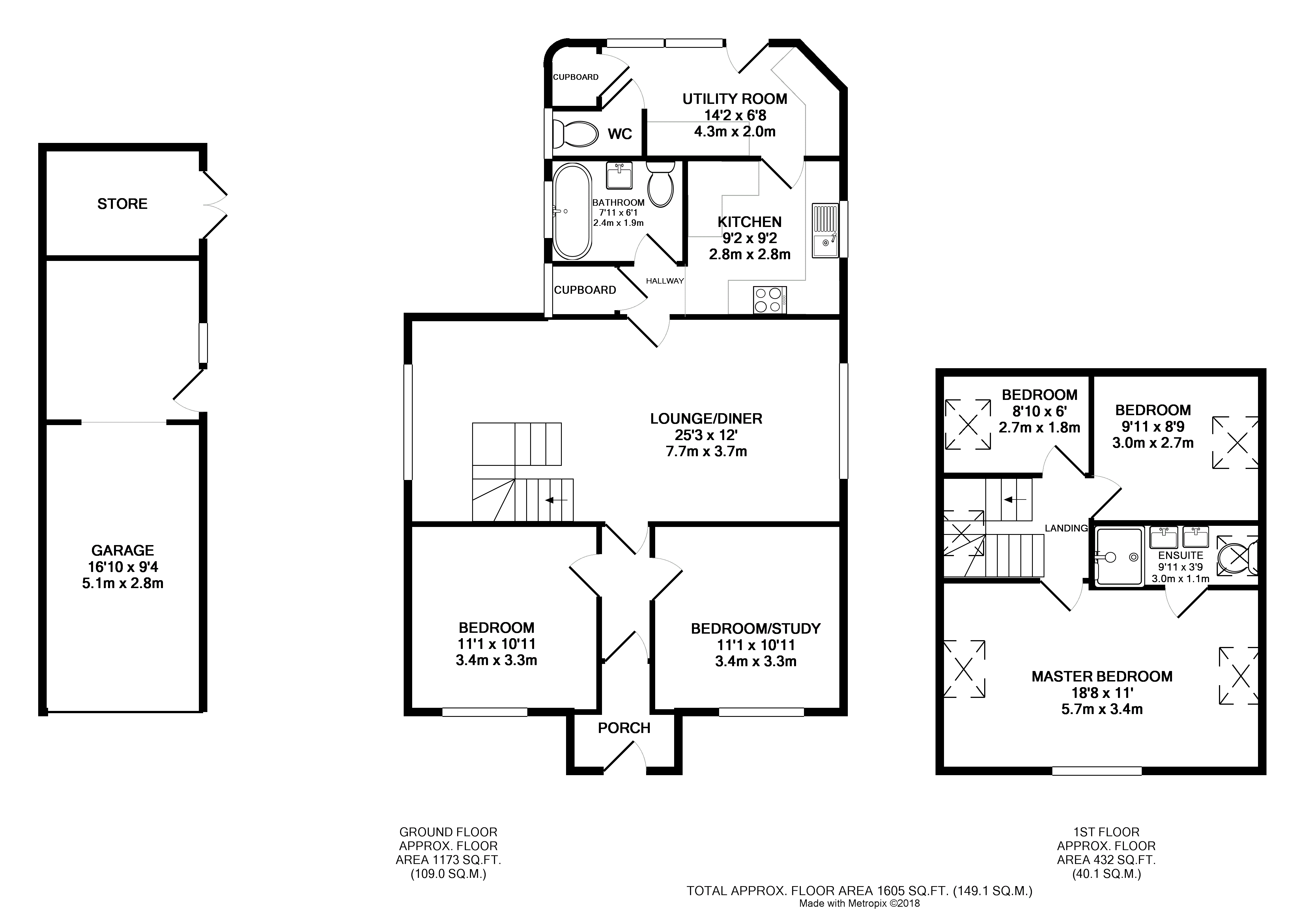4 Bedrooms Detached bungalow for sale in Lansdowne Road, Dry Sandford, Abingdon OX13 | £ 485,000
Overview
| Price: | £ 485,000 |
|---|---|
| Contract type: | For Sale |
| Type: | Detached bungalow |
| County: | Oxfordshire |
| Town: | Abingdon |
| Postcode: | OX13 |
| Address: | Lansdowne Road, Dry Sandford, Abingdon OX13 |
| Bathrooms: | 2 |
| Bedrooms: | 4 |
Property Description
A stunning converted bungalow offering immaculate accommodation and rear gardens overlooking fields in the gorgeous village of Dry Sandford.
Offering versatile living accommodation with 4 bedrooms, study, open plan kitchen diner, utility room and four bedrooms the master with en-suite. The house all has a large garage and hard standing storage shed that subject to planning could be converted to an annex or separate office space. There is ample driveway parking and fantastic access to both Abingdon, Oxford and Wootton. EPC Rating D.
Local information
Dry Sandford is ideally situated at the foot of Boars Hill. It offers easy access by car to Oxford (c.4 miles) and Abingdon (c.2 miles). There are bus routes to neighbouring towns and villages. Nearby Wootton has a range of convenience stores, the White Horse Public house is also just a short walk away.
Accommodation
Entrance Porch: Door to the front.
Hallway: Doors to bedroom two and study, and a door leading to the living dining room.
Study:Double glazed window to the front aspect, radiator and coving to the ceiling.
Bedroom Two:Double glazed window to the front aspect, radiator and coving to the ceiling.
Living/Dining Room: Double glazed window to both sides, two radiators and coving to the ceiling. There is also a door to the hallway and stairs rising to the first floor landing.
Hallway: Doors to the bathroom and under stairs storage cupboard.
Bathroom:White suite comprising; enclosed panel bath, pedestal wash hand basin and a low level W/C. There is also an obscured window to the side aspect, coving to the ceiling and an extractor fan.
Kitchen:The kitchen is fitted with a range of matching wall and base level storage units with 1 ¼ stainless steel single drainer sink unit. There is spaces suitable for white goods, coving to the ceiling, tiled splash backs and a heated towel rail. The kitchen also has a door to the utility an obscured double glazed window to the side aspect.
Utility:Utility is fitted with matching units with a sink and spaces suitable for white goods. There is a window to the rear aspect, radiator, coving to the ceiling and doors to the ground floor W/C and airing cupboard.
Ground Floor W/C: Low level W/C and an obscured window to the rear aspect.
First Floor Landing: Doors to bedroom one, four and five. Access to the roof space and a velux window.
Master Bedroom: Double glazed window to the front aspect, two velux windows and built in storage cupboards.
Ensuite: White suite comprising; low level W/C, two free standing wash hand basins with mixer taps over and an enclosed corner shower cubicle. There is also tiled flooring, heated towel rail and a velux window.
Bedroom Three: Velux window, eaves storage and a radiator.
Bedroom Four: Velux window, eaves storage and a radiator.
Outside space
Rear Garden: Mainly laid to lawn with gravel path, mature trees and gated access to the front. There is also a door to the utility and garage.
Garage: Up and over door with power and lighting. There is also a door leading to the rear garden.
Front: Off road parking for several vehicles and gated access to the rear garden.
Local authority and services
Vale Of White Horse District Council
conveyancing
Through our in house Conveyancing team, we can ensure ease and efficiency for a competitive, no-sale, no-fee quote. Ask us for a quote today.
Disclaimer
These particulars are a general guide only. They do not form part of any contract. Services, systems and appliances have not been tested.
Buyers information
In accordance with hmrc Anti Money Laundering Regulations a buyer(s) must attend our office to provide Photo Identification and Proof of Address (valid in last 3 months) once a sale is agreed.
Property Location
Similar Properties
Detached bungalow For Sale Abingdon Detached bungalow For Sale OX13 Abingdon new homes for sale OX13 new homes for sale Flats for sale Abingdon Flats To Rent Abingdon Flats for sale OX13 Flats to Rent OX13 Abingdon estate agents OX13 estate agents



.png)





