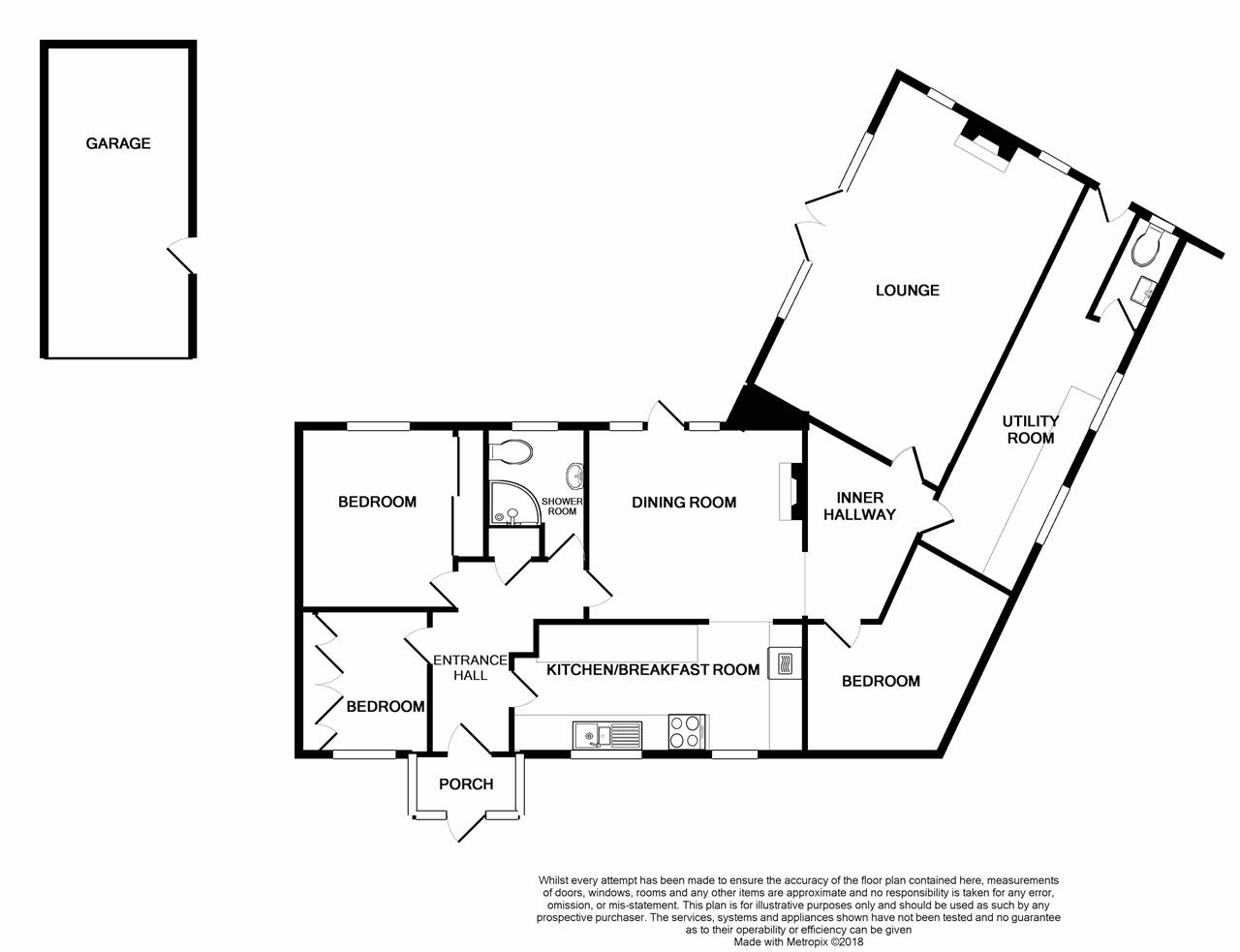3 Bedrooms Detached bungalow for sale in Lapley Avenue, Stafford ST16 | £ 282,500
Overview
| Price: | £ 282,500 |
|---|---|
| Contract type: | For Sale |
| Type: | Detached bungalow |
| County: | Staffordshire |
| Town: | Stafford |
| Postcode: | ST16 |
| Address: | Lapley Avenue, Stafford ST16 |
| Bathrooms: | 1 |
| Bedrooms: | 3 |
Property Description
A stunningly presented and extended three bedroom detached bungalow, positioned in a quiet cul-de-sac location and finished to a high standard throughout. This lovely home benefits from having a modern fitted kitchen and fitted wardrobes in two bedrooms. This ready to move into property is located the North Side of Stafford off the Eccleshall Road, a short walk from Doxey Marshes Nature Reserve. Located close (approximately 2 miles) to Stafford Town Centre which offers an intercity railway station, wide range of shops, general hospital, university and access to the Motorway and M6 Toll through Junctions 13 and 14 of the M6 **Early viewing is highly recommended**
In brief this property consists of :- porch, hallway, kitchen, dining room, inner hallway (currently used as an office), lounge, utility room, guest cloakroom, three bedrooms, shower room, garage, gardens to the rear, driveway to the front with room for multi-vehicle off road parking.
Ground Floor
UPVC double glazed door leading into :-
Porch (1.83m (6' 0") x 1.03m (3' 5"))
UPVC double gazed and leaded windows to three sides, tiled flooring, two courtesy light points, UPVC double glazed door leading into :-
Hallway
Vertical radiator, multiple power points, two ceiling light points, hatch to loft space, doors to two bedrooms, bathroom and airing cupboard housing Valiant gas boiler with shelving for linen storage, glazed panel doors to kitchen and dining room.
Kitchen (5.10m (16' 9") x 2.28m (7' 6") max)
Two UPVC double glazed windows to front, range of matching wall and base units in a matte stone coloured finish including cupboards, drawers, larder cupboard with lighting, pull out bin storage, display cabinets and fitted breakfast bar, integrated Bosch dishwasher, integrated fridge/freezer, integrated oven and combination microwave, work surface over, inset composite Schock one and a half bowl sink and drainer with mixer tap, inset four ring electric hob, extractor hood and chimney over with down lighting, tile splash backs, chrome sockets and switches, recessed ceiling lights, vertical radiator with thermostatic control, radiator with thermostatic control, wood effect flooring, opening into :-
Dining Room (3.75m (12' 4") x 3.26m (10' 8"))
UPVC double glazed French doors with side panel windows to rear garden, vertical radiator with thermostatic control, wall mounted electric fire, multiple power points, ceiling light point, TV point, wood effect flooring, ample space for dining table and chairs, opening into :-
Inner Hallway
Currently used as a study area, radiator, wood effect flooring, ceiling light point, multiple power points, hatch to loft with fitted loft ladders, doors to bedroom, utility room and lounge.
Utility Room (6.89m (22' 7") x 1.82m (6' 0") max)
Tile effect flooring, two UPVC double glazed windows to side, UPVC double glazed door to rear, fitted wall and base units, work surface over, space and plumbing for washing machine and further appliance, radiator with thermostatic control, two ceiling light points, door leading to :-
Guest Cloakroom (1.98m (6' 6") x 0.87m (2' 10"))
UPVC double glazed opaque window to rear, ceiling light point, close coupled WC, vanity unit with top mounted wash hand basin, tile effect flooring, chrome effect hated towel ladder, wall mounted cupboard, close coupled WC, ceiling lighting.
Lounge (5.62m (18' 5") x 3.73m (12' 3"))
UPVC double glazed French doors with side panel windows leading to rear garden, UPVC double glazed windows to rear, feature fireplace with oak mantle and surround, marble hearth and back and inset fire, two ceiling light points, two radiators with thermostatic controls.
Bedroom 1 (3.20m (10' 6") x 2.68m (8' 10"))
UPVC double glazed windows to rear, wood effect flooring, radiator with thermostatic control, ceiling light point, multiple power points, fitted wardrobe storage.
Bedroom 2 (3.48m (11' 5") x 2.40m (7' 10") max)
UPVC double glazed and leaded windows to front, wood effect flooring, radiator with thermostatic control, ceiling light point, multiple power points, ample room for wardrobe storage.
Bedroom 3 (2.39m (7' 10") x 2.10m (6' 11"))
UPVC double glazed leaded windows to front, wood effect flooring, radiator with thermostatic control, ceiling light point, multiple power points, fitted wardrobe storage.
Shower Room (2.26m (7' 5") x 1.72m (5' 8") max)
UPVC double glazed opaque windows to rear, fully tiled corner shower cubical, close coupled WC, vanity unit with top mounted wash hand basin, chrome heated towel ladder, tiled flooring, fully tiled walls, ceiling light point.
Outside
To the front :- tarmac driveway with room for multi vehicle off road parking, decorative stone chipped boarder with shrubs trees and planting, electric vehicle charger point, tall timber gate leading to rear garden, security light.
To the rear :- Hugely private rear garden, fully enclosed by timber panel fencing, wrap around paved patio, raised timber decking area, area of lawn, decorative stone chipped boarders, raised boarders with decorative borders of trees and shrubs, outside water tap.
Garage (5.41m (17' 9") x 2.51m (8' 3"))
Metal up and over garage door, UPVC double glazed pedestrian door accessible from rear garden, power and lighting.
Property Location
Similar Properties
Detached bungalow For Sale Stafford Detached bungalow For Sale ST16 Stafford new homes for sale ST16 new homes for sale Flats for sale Stafford Flats To Rent Stafford Flats for sale ST16 Flats to Rent ST16 Stafford estate agents ST16 estate agents



.jpeg)









