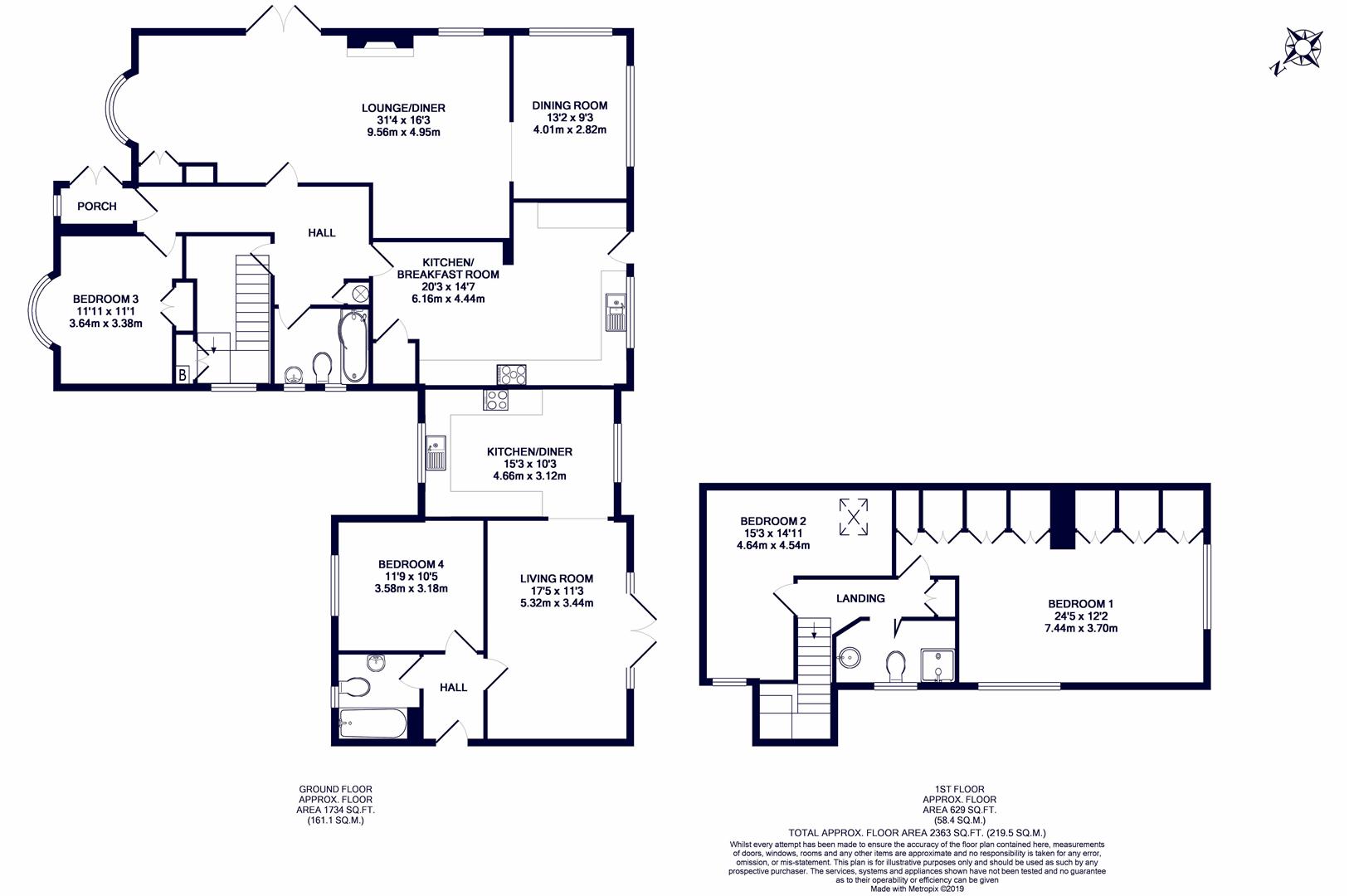4 Bedrooms Detached bungalow for sale in Lawn Avenue, West Drayton UB7 | £ 835,000
Overview
| Price: | £ 835,000 |
|---|---|
| Contract type: | For Sale |
| Type: | Detached bungalow |
| County: | London |
| Town: | West Drayton |
| Postcode: | UB7 |
| Address: | Lawn Avenue, West Drayton UB7 |
| Bathrooms: | 3 |
| Bedrooms: | 4 |
Property Description
Enjoying a substantial plot whilst being hidden away and providing a real feeling of privacy this fantastic detached chalet bungalow is perfect for those looking for peace and tranquility. The property has been lovingly cared for and is brought to the market in great decorative order with the exceptionally spacious accommodation stretching to 2363 Sq Ft. The property briefly consists of entrance porch, hallway, 31ft living room, 13ft dining room, stunning 20ft kitchen/breakfast room which is the real hub of the home, spacious third bedroom and recently replaced downstairs bathroom suite. Upstairs are the remaining two bedrooms, the master measuring 24ft x 12ft and there is also the upstairs shower room. The annex consists of hallway, 17ft living room, 15ft kitchen/breakfast room, 11ft bedroom and three piece bathroom.
Directions
From leaving our West Drayton office turn right on to the High Street and take your first right on to Colham Mill Road. Follow the road round to the left as it turns in to Frays Avenue. Lawn Avenue is the first right turning.
Situation
Lawn Avenue is arguably one of the finest roads in West Drayton being found on the highly prized Garden City development and set within a short walk of West Drayton High Street with its variety of shops and mainline train station (Crossrail 2019). Heathrow Airport, Stockley Park and the M4 with its links to London and The Home Counties are all a short drive away.
Description
Enjoying a substantial plot whilst being hidden away and providing a real feeling of privacy this fantastic detached chalet bungalow is perfect for those looking for peace and tranquility. The property has been lovingly cared for and is brought to the market in great decorative order with the exceptionally spacious accommodation stretching to 2363 Sq Ft. The property briefly consists of entrance porch, hallway, 31ft living room, 13ft dining room, stunning 20ft kitchen/breakfast room which is the real hub of the home, spacious third bedroom and recently replaced downstairs bathroom suite. Upstairs are the remaining two bedrooms, the master measuring 24ft x 12ft and there is also the upstairs shower room. The annex consists of hallway, 17ft living room, 15ft kitchen/breakfast room, 11ft bedroom and three piece bathroom.
Outside
The property is accessed via a private driveway from the main road and provides off street parking for multiple vehicles. The garden stretches to three sides of the property with part of the front being laid to lawn with some shrub and tree borders. There is gated side access where the side garden again is mostly laid to lawn with a patio area closest to the property again with a variety of trees and shrubs and a timber summer house. To the rear there is a decked area closest to the property with the majority of the garden laid to lawn with a pond and some shrubs and trees and stable. The annex garden has been designed with ease of maintenance in mind being laid to patio.
Property Location
Similar Properties
Detached bungalow For Sale West Drayton Detached bungalow For Sale UB7 West Drayton new homes for sale UB7 new homes for sale Flats for sale West Drayton Flats To Rent West Drayton Flats for sale UB7 Flats to Rent UB7 West Drayton estate agents UB7 estate agents



.png)


