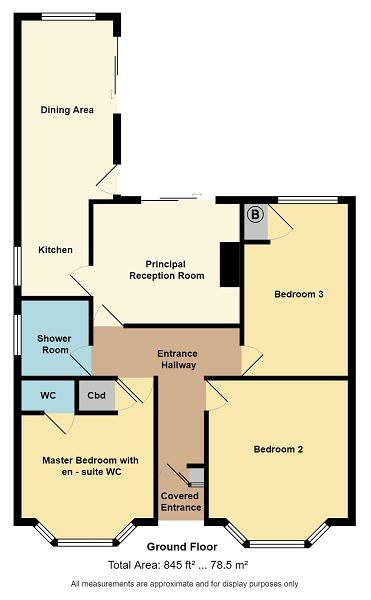3 Bedrooms Detached bungalow for sale in Leamington Road, Rhiwbina, Cardiff. CF14 | £ 380,000
Overview
| Price: | £ 380,000 |
|---|---|
| Contract type: | For Sale |
| Type: | Detached bungalow |
| County: | Cardiff |
| Town: | Cardiff |
| Postcode: | CF14 |
| Address: | Leamington Road, Rhiwbina, Cardiff. CF14 |
| Bathrooms: | 1 |
| Bedrooms: | 3 |
Property Description
*guide price £380,000 to £400,000 - beautifully presented and ideally located 3 double bedroom extended detached bungalow* Edwards and Co are delighted to offer for sale this spacious and stylish property in Rhiwbina. The property offers extended accommodation, driveway, gardens and detached garage.
Front Garden
Low level brick boundary walls, block paved pathway to front door, wooden fence with gate to rear garden, lawn, raised borders with plants and shrubs, outside lighting.
Covered entrance porch
Covered storm porch with wall mounted gas meter, ceramic tiled floor, uPVC double glazed front door with leaded panelling giving access to entrance hallway.
Entrance Hallway
Papered ceiling, 2 single light pendants, coving, loft access via pull down ladder, power, part boarded, picture rails, painted walls and part wood panelling, dado rails, radiator, cupboard housing electric consumer box and electric meter, wood block floor, panelled doors to all rooms.
Bedroom 1 (13' 6" Max x 11' 6" Max or 4.12m Max x 3.50m Max)
Papered ceiling, coving, single light pendant, uPVC double glazed window with leaded panelling to front bay, painted walls, feature papered wall, picture rails, radiator, carpet (wood block beneath).
Bedroom 2 with en-suite w/c (10' 5" Max x 11' 0" Max or 3.17m Max x 3.35m Max)
Papered ceiling, single light pendant, coving, painted walls, picture rails, uPVC double glazed window with lead panelling to front, radiator, carpet (wood block beneath), wardrobe with hanging rails, panelled door w/c.
En-suite WC
Papered ceiling, single light pendant, coving, painted walls, picture rails, white low level wc, wash hand basin with chrome mixer tap set into white high gloss vanity unit, tile effect vinyl floor.
Bedroom 3 (14' 3" Max x 8' 7" Max or 4.35m Max x 2.62m Max)
Papered ceiling, single light pendant, coving, painted walls and feature papered wall, picture rails, uPVC double glazed window to rear, radiator, wardrobe/cupboard housing Ferroli combi central heating boiler), carpet (wood block beneath).
Family shower room/wc
Painted ceiling, single light pendant, fully tiled walls, uPVC window in obscure glass to side, low level wc set into white high gloss unit with butchers block effect work top, inset curved wash hand basin with chrome mixer tap, chrome towel rail/radiator, large white shower tray with glazed entry door, chrome rain forest shower head and separate shower attachment, vinyl floor covering.
Principal Reception Room (11' 1" Max x 11' 11" Max or 3.38m Max x 3.64m Max)
Papered ceiling, single light pendant, coving, painted walls, picture rails, uPVC double glazed sliding doors to rear garden, painted fire surround with inset traditional style gas fire on ceramic tiled hearth, radiator, wood block floor, panelled door to kitchen.
Kitchen/Dining room extension
Contemporary open-plan kitchen and dining room extension described as follows:
Kitchen (11' 7" x 5' 6" or 3.53m x 1.67m)
Painted ceiling, single light pendant, coving, painted walls and mosaic style tiled splash back area, uPVC double glazed window to side, range of wall, base and drawer units with chrome handles, roll top work surface, inset 1 1/2 bowl sink with chrome mixer tap and drainer, beko 5 ring gas hob, glazed splash back above with extractor, integrated electric oven, radiator, ceramic tiled floor, space for washing machine, dish washer and fridge/freezer, uPVC double glazed door to rear garden. Open plan to dining area.
Dining Area (19' 7" x 7' 9" or 5.97m x 2.35m)
Painted ceiling, coving, 2 single light pendants, painted walls, uPVC double glazed window to rear, uPVC double glazed sliding doors to rear, double radiator, l-shaped wooden seating area with built in storage, ceramic tiled floor.
Rear Garden
Lawn area with fitted artificial/low maintenance turf, feather edged fencing and panelling, low level brick boundary walls, retractable washing line, raised wooden borders shrubs and plants, outside lighting.
Paved Terrace
Large block-paved outside entertaining area overlooking rear garden.
Detached Garage
Pitched roof, white up and over front access door, power and light.
Driveway and entrance
Ample driveway parking with stone chipping infill. The driveway continues alongside the property to the dividing wooden fence with detached garage beyond.
Agents Opinion
Simply put, an ideally located and beautifully presented detached bungalow. This property is located only a short walk from the centre of Rhiwbina Village and will appeal to both buyers looking for single storey accommodation and to those looking for a large footprint-property with the option to add additional rooms to the loft subject to necessary permissions. Coupled with the stylish and beautifully presented interiors are the very well-proportioned and tended front and south facing rear gardens. Must be viewed to fully appreciate.
Property Location
Similar Properties
Detached bungalow For Sale Cardiff Detached bungalow For Sale CF14 Cardiff new homes for sale CF14 new homes for sale Flats for sale Cardiff Flats To Rent Cardiff Flats for sale CF14 Flats to Rent CF14 Cardiff estate agents CF14 estate agents



.png)





