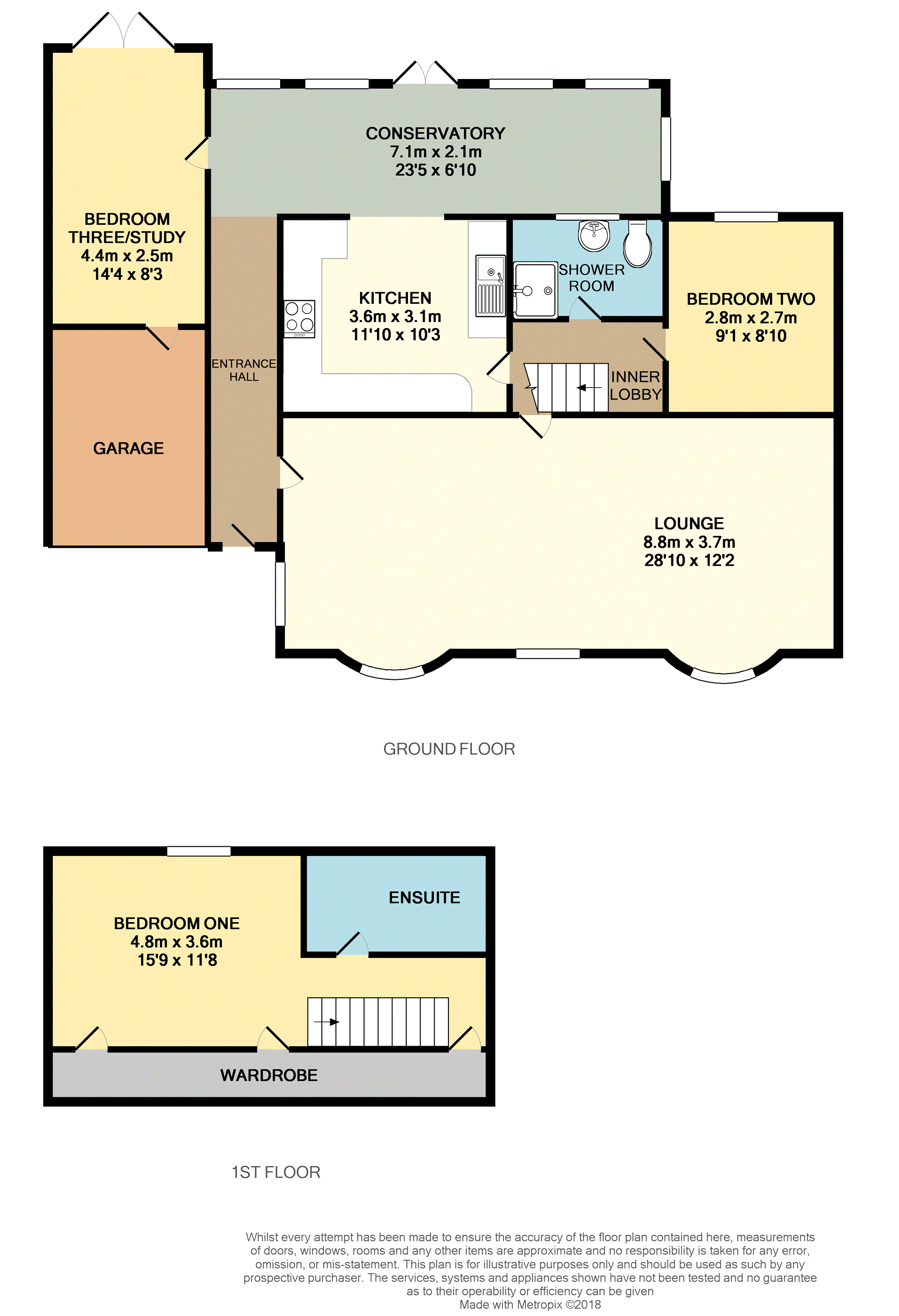3 Bedrooms Detached bungalow for sale in Lees Lane, St. Neots PE19 | £ 300,000
Overview
| Price: | £ 300,000 |
|---|---|
| Contract type: | For Sale |
| Type: | Detached bungalow |
| County: | Cambridgeshire |
| Town: | St. Neots |
| Postcode: | PE19 |
| Address: | Lees Lane, St. Neots PE19 |
| Bathrooms: | 1 |
| Bedrooms: | 3 |
Property Description
An extensively improved and spacious detached three bedrooom dormer bungalow set within the village location of Southoe, St. Neots. Benefits include quality fitted kitchen & bathrooms, double glazing, conservatory and fantastic enclosed rear garden. Versatile accommodation is one of the key benefits of this property - internal viewing is recommended.
To book your viewing direct with the home owner today. Please visit
Entrance Hallway
Offering double glazed UPVC door to front, ceramic tiled flooring, access to living room and conservatory.
Lounge/Dining Room
8.78m x 3.65m (28' 10'' x 12' 0'')
Benefitting from double glazed windows to front & side aspect. This lounge offers feature wall mounted fireplace and finished with radiators.
Kitchen
3.60m x 3.12m (11' 10'' x 10' 3'')
Fitted kitchen comprising of a comprehensive range of eye and base level units incorporating a stainless steel sink unit with mixer tap, integrated oven, dishwasher, hob and cooker hood along with integrated fridge/freezer and washing machine, built-in airing cupboard, throughway to conservatory.
Conservatory
7.13m x 2.08m (23' 5'' x 6' 10'')
Spacious conservatory of UPVC construction upon brick, glazing to rear, French doors. Finished with ceramic tiled flooring throughway leading to bedroom three.
Family Bathroom
Double glazed window to rear, fitted double shower, wc, fitted wash hand basin and complete with tiling.
Inner Hall
Access given to kitchen, shower room and bedroom two, stairs to 1st floor accommodation comprising of Master bedroom and Master En-suite.
Master Suite
4.80m x 3.55m (15' 9'' x 11' 8'')
Double glazed window to rear, radiator, large built in wardrobe. Door leading to en suite.
En suite bathroom
Double glazed window to rear, spacious re-fitted suite comprising panelled bath, low level WC, wash hand basin, radiator.
Bedroom Two
2.76m x 2.69m (9' 1'' x 8' 10'')
Located on the ground floor this double bedroom with double glazed window to rear aspect and complete with walk in built in wardrobe
Bedroom Three
4.36m x 2.51m (14' 4'' x 8' 3'')
Previously used as a study / home office. This third bedroom offers UPVC double glazed French doors to rear aspect, further integral door into garage.
Outside
Mature lawned rear garden with a comprehensive range of trees and plants, pergola upon an area which has been laid to shingle, further terraced area and water feature, fencing to enclose, the front is predominantly laid to shingle and offering off road parking for several vehicles with further access to garage and main entrance, single garage with up and over door with power and light connected. Integral door into third bedroom.
Property Location
Similar Properties
Detached bungalow For Sale St. Neots Detached bungalow For Sale PE19 St. Neots new homes for sale PE19 new homes for sale Flats for sale St. Neots Flats To Rent St. Neots Flats for sale PE19 Flats to Rent PE19 St. Neots estate agents PE19 estate agents



.png)


