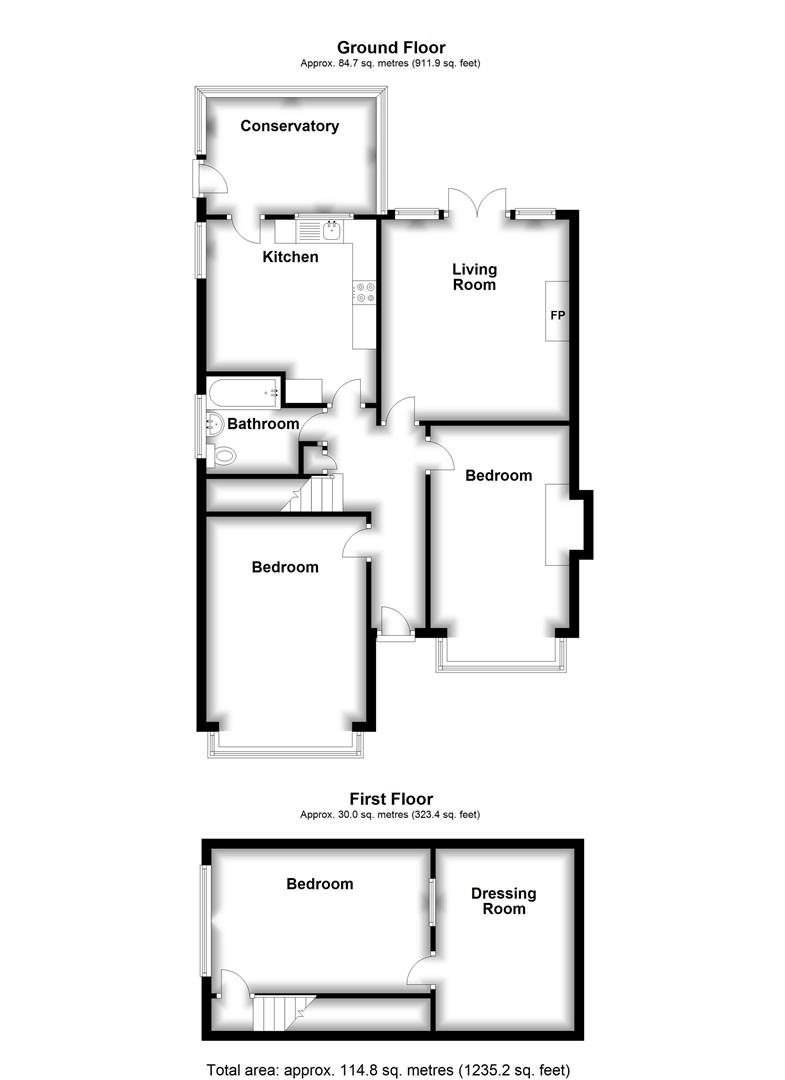3 Bedrooms Detached bungalow for sale in Leighton Road, Parkgate, Neston CH64 | £ 300,000
Overview
| Price: | £ 300,000 |
|---|---|
| Contract type: | For Sale |
| Type: | Detached bungalow |
| County: | Cheshire |
| Town: | Neston |
| Postcode: | CH64 |
| Address: | Leighton Road, Parkgate, Neston CH64 |
| Bathrooms: | 0 |
| Bedrooms: | 3 |
Property Description
**Guide Price £300,000 - £325,000**
**No Onward Chain - Put Your Stamp On This Lovely Bungalow - Sought After Location**
Andrews Estates Neston are proud to be the agent of choice to offer to the market 'Kemala' a three bedroom detached bungalow on the ever so popular Leighton Road. A stones throw from Neston Town Centre which has an array of excellent local amenities, good transport links and catchment for highly acclaimed schools. The property is also a short distance from Parkgate Promenade which has bars, restaurants, award winning coffee and ice cream shops. Kemala further boasts gas central heating installed circa 3 years ago, double glazing, off road parking and a garage.
In brief the spacious accommodation comprises; entrance hallway, lounge, kitchen/diner, conservatory, two bedrooms and a bathroom. To the first floor there is a further bedroom and a loft room.
Externally, to the front of the property there is a tarmac driveway providing off road parking, garage access, a laid to lawn section with stocked borders comprising shrubs and trees, two trees top the front offering privacy, gated access to the rear. The rear of the property offers a beautifully manicured garden which is mainly laid to lawn with beautifully filled borders comprising shrubs and flower beds, fenced boundaries, a greenhouse, an outbuilding and a patio area.
With the added benefit of no onward chain, early viewing is recommended, please call to arrange your viewing.
Entrance Hall (4.00 x 2.11 (13'1" x 6'11"))
Timber front door into entrance hall, central heating radiator, meter cupboard, staircase to first floor, doors leading to;
Living Room (4.27 x 3.97 (14'0" x 13'0"))
Double doors leading to the garden, central heating radiator, TV point, electric fire with feature surround.
Kitchen (3.89 x 3.59 (12'9" x 11'9"))
Comprising a range of wall and base units with roll top work surfaces incorporating stainless steel sink and drainer with mixer tap, space for washing machine, space for fridge, cooker, tiled splash back, inset spot lights, window to rear and side aspect, central heating radiator.
Conservatory
Windows to side and rear elevations, central heating radiator, further base units with worktops, door leading to the garden.
Master Bedroom (5.09 x 3.39 (16'8" x 11'1"))
Box bay window to front elevation, central heating radiator, storage cupboard.
Bedroom (5.27 x 2.90 (17'3" x 9'6"))
Box bay window to front aspect, central heating radiator, bar area, feature open fireplace, exposed beams.
Bathroom
Comprising; WC, wash hand basin with taps, bath with taps and electric shower over, central heating radiator, frosted window to side elevation, tiled walls.
First Floor
Window to side elevation, central heating radiator, door leading to;
Bedroom (4.27 x 3.03 (14'0" x 9'11"))
Window to side aspect, central heating radiator, base units with wash hand basin and taps, door leading into;
Loft Room (4.03 x 2.81 (13'2" x 9'2"))
A very versatile room which could be utilised as a walk in wardrobe/dressing room or a home study.
Garage
Accessed via up and over door, lighting and power.
Property Location
Similar Properties
Detached bungalow For Sale Neston Detached bungalow For Sale CH64 Neston new homes for sale CH64 new homes for sale Flats for sale Neston Flats To Rent Neston Flats for sale CH64 Flats to Rent CH64 Neston estate agents CH64 estate agents



.png)
