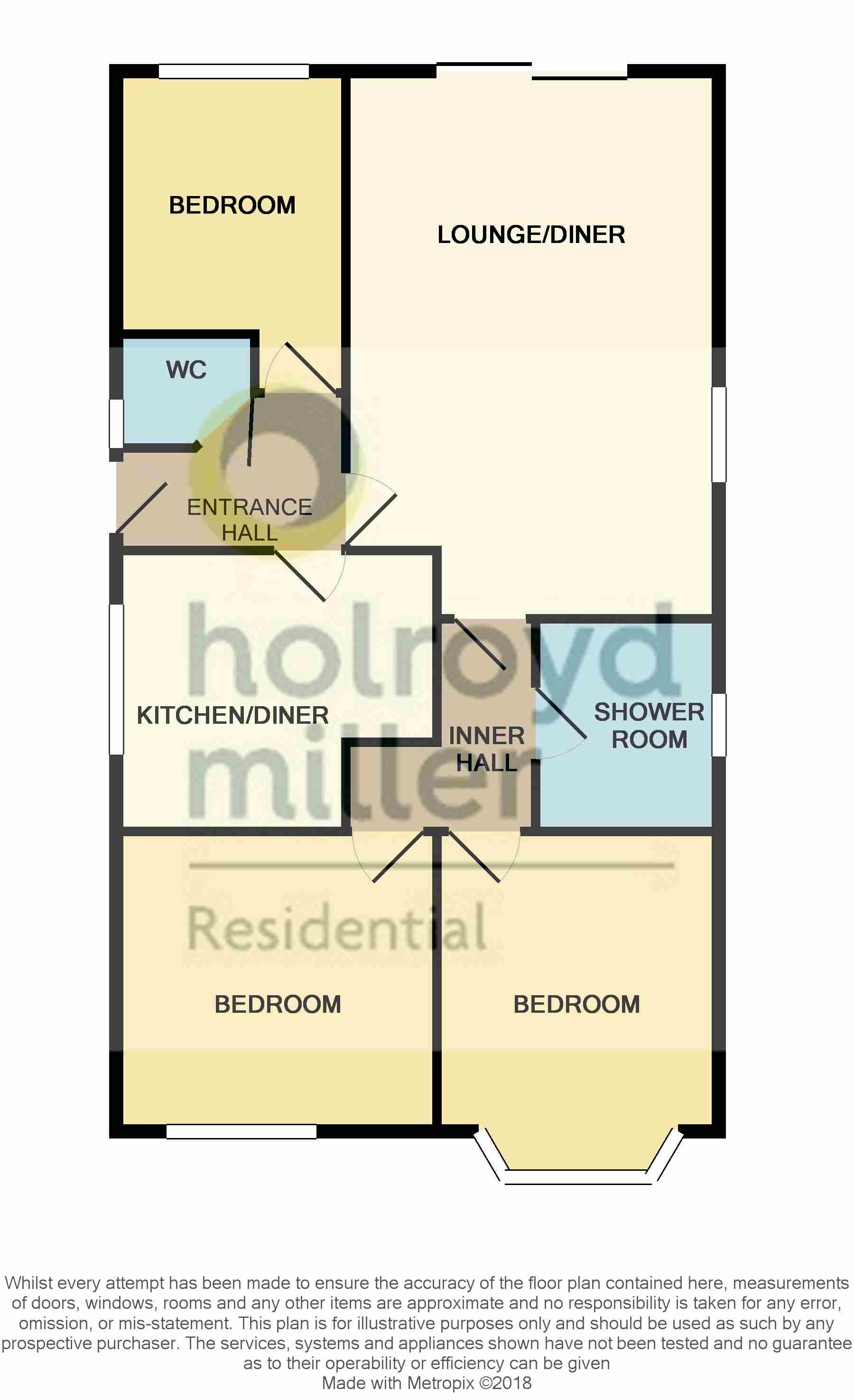3 Bedrooms Detached bungalow for sale in Leith Court, Thornhill, Dewsbury WF12 | £ 175,000
Overview
| Price: | £ 175,000 |
|---|---|
| Contract type: | For Sale |
| Type: | Detached bungalow |
| County: | West Yorkshire |
| Town: | Dewsbury |
| Postcode: | WF12 |
| Address: | Leith Court, Thornhill, Dewsbury WF12 |
| Bathrooms: | 1 |
| Bedrooms: | 3 |
Property Description
Side entrance hall With doors for kitchen, living room, wc and bedroom three, radiator, ornate coving, ceiling rose.
WC 3' 10" x 4' 9" (1.18m x 1.46m) Max With close coupled low flush wc, pedestal wash hand basin with mono block mixer, tiled splashback, sealed unit double glazed timber window. Radiator.
Dining kitchen 9' 8" x 10' 11" (2.96m x 3.33m) Max. With a range of wall and base units in a wood grain effect with a marble effect roll top work surface with tiled splashbacks, inset one and half bowl sink with mixer tap and drainer, inset four ring gas hob by Hoover with Hoover hood over and Hoover multi function oven under/grill under, space and plumbing for automatic washing machine, space for under counter fridge, wall mounted Logic combination central heating boiler, radiator, sealed unit double glazed timber window and extractor fan.
Living room 18' 10" x 12' 8" (5.76m x 3.88m) Max. Enjoying light from two aspects, the main feature of this room is the sliding patio sealed unit double glazed door to decked area and garden beyond enjoying far reaching views across countryside. Wall mounted Living Flame gas fire with conglomerate marble hearth and back, feature surround, two radiators, sealed unit double glazed timber side window, ornate coving, two ceiling roses.
Inner hall With doors to two bedrooms and shower room (formerly bathroom), with loft access.
Front bedroom no. 1 10' 2" x 11' 0" (3.12m x 3.37m) Radiator beneath sealed unit double glazed timber window, a good sized double bedroom.
Front bedroom no. 2 10' 3" x 9' 8" (3.14m x 2.96m) A delightful bedroom, the bedroom excludes a canted walk-in bay window which is sealed unit double glazed timber with radiator beneath and the measurement includes wardrobes on part of one wall with sliding mirrored fronts.
Rear bedroom no. 3 9' 1" x 7' 11" (2.79m x 2.43m) Excluding recess by door. Including wardrobes of sliding mirrored fronts on part of one wall. Radiator beneath sealed unit double glazed timber window enjoying views across the garden and countryside beyond.
Shower room 7' 4" x 6' 3" (2.25m x 1.93m) Originally a bathroom, but now with an over-sized shower enclosure. This room has a white and chrome suite of dual flush wc, vanity wash hand basin with mono block mixer and cupboards beneath, shower enclosure with thermostatic mixer shower, tiled walls, radiator, extractor fan, sealed unit double glazed timber window, light and shaver sockets, store cupboards and radiator.
Outside To the front of the property there is a garden of lawn and there is a tarmac drive to the side, shared with a number of adjoining properties, but leading to a brick faced garage with roller door, there is a gate between the garage and the bungalow, to an enclosed delightful rear garden, enjoying fantastic views across countryside and the garden is to lawn with established flower and shrub borders.
Property Location
Similar Properties
Detached bungalow For Sale Dewsbury Detached bungalow For Sale WF12 Dewsbury new homes for sale WF12 new homes for sale Flats for sale Dewsbury Flats To Rent Dewsbury Flats for sale WF12 Flats to Rent WF12 Dewsbury estate agents WF12 estate agents



.png)
